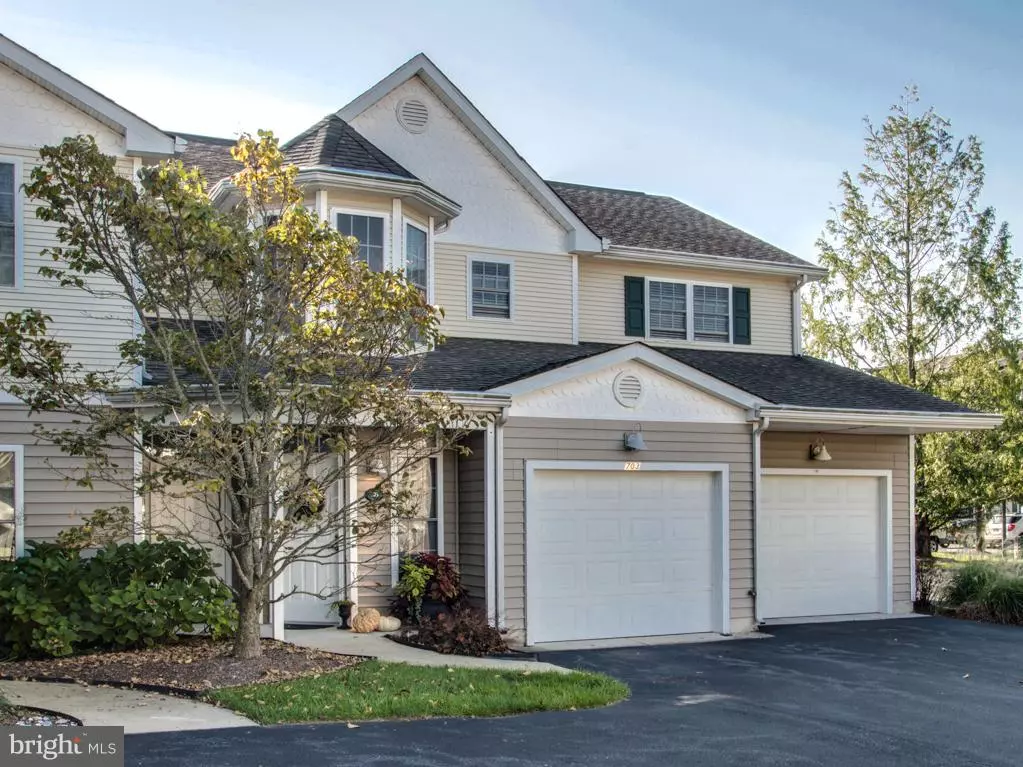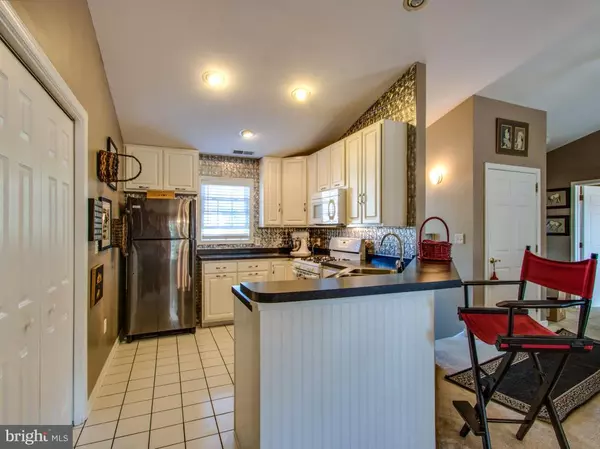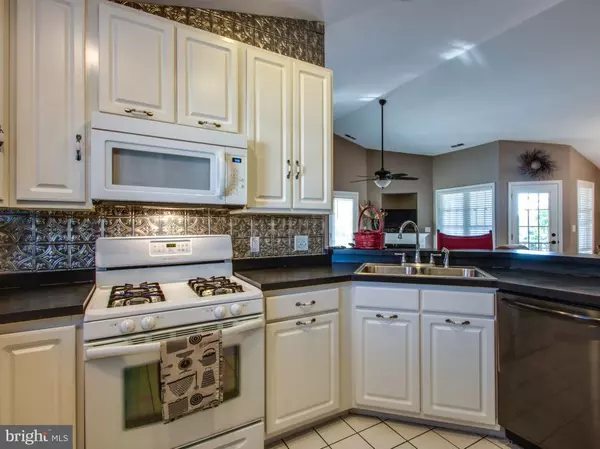$260,000
$279,900
7.1%For more information regarding the value of a property, please contact us for a free consultation.
3 Beds
2 Baths
1,412 SqFt
SOLD DATE : 11/30/2018
Key Details
Sold Price $260,000
Property Type Condo
Sub Type Condo/Co-op
Listing Status Sold
Purchase Type For Sale
Square Footage 1,412 sqft
Price per Sqft $184
Subdivision Creekwood
MLS Listing ID 1008253034
Sold Date 11/30/18
Style Coastal,Contemporary
Bedrooms 3
Full Baths 2
Condo Fees $834/qua
HOA Y/N N
Abv Grd Liv Area 1,412
Originating Board BRIGHT
Year Built 2002
Annual Tax Amount $1,072
Tax Year 2018
Property Description
East of Rt. 1 Rarely available! A 3-bedroom villa with private garage in Creekwood Rehoboth Beach! Sun filled end unit with tranquil pond and fountain views. The open floor plan features a vaulted ceiling with living room gas fireplace, access to the open balcony and the dining area with access to the screened porch. The kitchen features new black stainless-steel refrigerator and dishwater (Sept 2018). The breakfast bar is trimmed with wainscoting and the backsplash and partial wall are retro metal ceiling tiles. The dining area features a new chandelier, ceiling fan and new cordless white blinds. The master bedroom is open with a vaulted ceiling, ceiling fan and sliding doors to an open balcony. Roman window shades dress the two side windows. The master bedroom features a private full bath with a double bowl vanity, a separate soaking tub and separate shower. Custom wainscoting makes a statement in this bathroom. The split floor plan offer guest a private wing with a full bath. Both guest bedrooms feature vaulted ceilings, ceiling fans, large closets and white blinds. A full washer and dryer are included, and both are 1 year old and under warranty. The kitchen and baths feature tile floors and all other areas are carpeted. Custom paint throughout, three walk-in closets and a private one car garage with interior access. Elevator ready using two large storage closets. Estimated cost of $8,000 to install. Creekwood is a condominium community with full exterior building and landscaping maintenance included. Community pool, snow and garbage removal are all included. Creekwood is just a few miles to downtown Rehoboth, boardwalk and beach. Walk to shopping and restaurants. Act fast! This won t last long.
Location
State DE
County Sussex
Area Lewes Rehoboth Hundred (31009)
Zoning E 3743
Direction Northwest
Rooms
Other Rooms Living Room, Dining Room, Kitchen
Main Level Bedrooms 3
Interior
Interior Features Carpet, Ceiling Fan(s), Combination Kitchen/Living, Combination Kitchen/Dining, Combination Dining/Living, Floor Plan - Open, Primary Bath(s), Walk-in Closet(s), Window Treatments
Hot Water Electric, 60+ Gallon Tank
Heating Forced Air, Propane
Cooling Central A/C
Flooring Carpet, Ceramic Tile
Fireplaces Number 1
Fireplaces Type Gas/Propane, Fireplace - Glass Doors, Equipment
Equipment Built-In Microwave, Built-In Range, Dishwasher, Disposal, Dryer - Electric, Energy Efficient Appliances, Stainless Steel Appliances, Washer, Water Heater
Furnishings No
Fireplace Y
Window Features Double Pane,Energy Efficient,Screens
Appliance Built-In Microwave, Built-In Range, Dishwasher, Disposal, Dryer - Electric, Energy Efficient Appliances, Stainless Steel Appliances, Washer, Water Heater
Heat Source Bottled Gas/Propane, Central
Laundry Dryer In Unit, Washer In Unit
Exterior
Exterior Feature Screened, Porch(es), Balconies- Multiple
Parking Features Garage - Front Entry, Inside Access
Garage Spaces 2.0
Amenities Available Common Grounds, Pool - Outdoor, Swimming Pool
Water Access N
View Water, Pond
Roof Type Architectural Shingle
Accessibility None
Porch Screened, Porch(es), Balconies- Multiple
Attached Garage 1
Total Parking Spaces 2
Garage Y
Building
Story 2
Sewer Public Sewer
Water Public
Architectural Style Coastal, Contemporary
Level or Stories 2
Additional Building Above Grade, Below Grade
Structure Type Dry Wall,9'+ Ceilings,Cathedral Ceilings
New Construction N
Schools
School District Cape Henlopen
Others
HOA Fee Include Common Area Maintenance,Ext Bldg Maint,Insurance,Lawn Care Front,Lawn Care Rear,Lawn Care Side,Lawn Maintenance,Management,Pool(s),Reserve Funds,Road Maintenance,Snow Removal,Trash
Senior Community No
Tax ID 334-13.00-3.01-703
Ownership Condominium
Acceptable Financing Cash, Conventional
Listing Terms Cash, Conventional
Financing Cash,Conventional
Special Listing Condition Standard
Read Less Info
Want to know what your home might be worth? Contact us for a FREE valuation!

Our team is ready to help you sell your home for the highest possible price ASAP

Bought with Dustin Oldfather • Monument Sotheby's International Realty

"My job is to find and attract mastery-based agents to the office, protect the culture, and make sure everyone is happy! "






