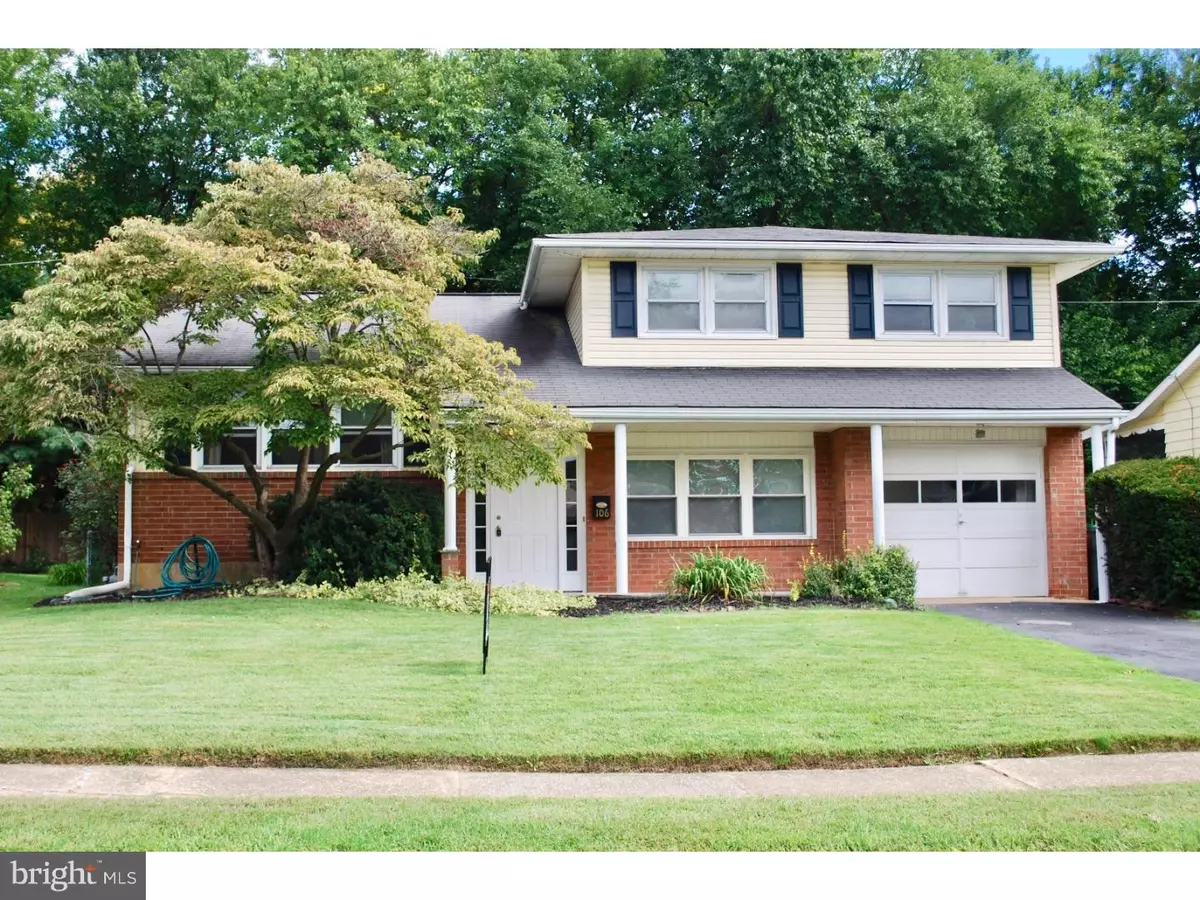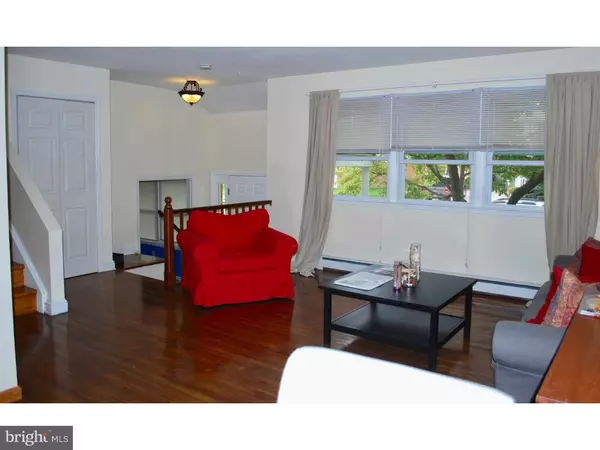$239,900
$239,900
For more information regarding the value of a property, please contact us for a free consultation.
4 Beds
2 Baths
1,850 SqFt
SOLD DATE : 11/19/2018
Key Details
Sold Price $239,900
Property Type Single Family Home
Sub Type Detached
Listing Status Sold
Purchase Type For Sale
Square Footage 1,850 sqft
Price per Sqft $129
Subdivision Meadowood
MLS Listing ID 1002523618
Sold Date 11/19/18
Style Traditional,Split Level
Bedrooms 4
Full Baths 1
Half Baths 1
HOA Fees $2/ann
HOA Y/N Y
Abv Grd Liv Area 1,850
Originating Board TREND
Year Built 1960
Annual Tax Amount $1,967
Tax Year 2017
Lot Size 6,970 Sqft
Acres 0.16
Lot Dimensions 65X110
Property Description
Classic Holiday Split located in the community of Meadowood, conveniently located to shopping, major roads & public transportation. This beautiful home offers hardwood floors throughout the main & upper levels, carpeting in FR & new wall-to-wall carpeting in 4th Bedroom on entry level. The home has been maintained & upgraded to include a 6 year old natural gas boiler heating system, stainless steel smooth top electric range, stainless steel refrigerator (included), built-in microwave, new kitchen floor, replacement windows, updated baths, new front door & newer Foyer flooring. Most rooms have been freshly painted, are spacious and the floor plan has a nice flow from room to room. The kitchen has a breakfast bar and a window above the Kitchen sink overlooking the rear yard. Off the Dining Room is a slider to the screened porch with included porch furniture. Off the porch is a deck with stairs to the rear yard with trees along the rear of the property providing privacy. There is a concrete pad for a future shed. The entry level leads you to a spacious Family Room w/ceiling fan and triple windows, an updated half-bath and a 4th Bedroom, which can also be used as a den/office/craft room. The 2nd floor features the MBR with ceiling fan, three windows & two closets. The 2nd Bedroom has 3 windows and a CF. A 3rd bedroom and an updated full bath are located on this level...plus a whole house fan. The basement is located off the Family Room where you will find the laundry area, laundry tub, CB panel, boiler and water heater. Access to the 1 car garage is also located off the Family Room. There is a front open porch and the property has been nicely landscaped. A spacious home offered at a great price!
Location
State DE
County New Castle
Area Newark/Glasgow (30905)
Zoning NC6.5
Rooms
Other Rooms Living Room, Dining Room, Primary Bedroom, Bedroom 2, Bedroom 3, Kitchen, Family Room, Bedroom 1
Basement Full, Unfinished
Interior
Interior Features Ceiling Fan(s), Attic/House Fan, Breakfast Area
Hot Water Natural Gas
Heating Gas, Hot Water
Cooling Wall Unit
Flooring Wood
Equipment Built-In Range, Dishwasher, Built-In Microwave
Fireplace N
Window Features Replacement
Appliance Built-In Range, Dishwasher, Built-In Microwave
Heat Source Natural Gas
Laundry Basement
Exterior
Exterior Feature Deck(s), Porch(es)
Garage Spaces 4.0
Water Access N
Roof Type Shingle
Accessibility None
Porch Deck(s), Porch(es)
Attached Garage 1
Total Parking Spaces 4
Garage Y
Building
Story Other
Sewer Public Sewer
Water Public
Architectural Style Traditional, Split Level
Level or Stories Other
Additional Building Above Grade
New Construction N
Schools
School District Red Clay Consolidated
Others
HOA Fee Include Snow Removal
Senior Community No
Tax ID 08-049.30-332
Ownership Fee Simple
Acceptable Financing Conventional, VA, FHA 203(b)
Listing Terms Conventional, VA, FHA 203(b)
Financing Conventional,VA,FHA 203(b)
Read Less Info
Want to know what your home might be worth? Contact us for a FREE valuation!

Our team is ready to help you sell your home for the highest possible price ASAP

Bought with Joseph Z Santo • RE/MAX 1st Choice - Middletown
"My job is to find and attract mastery-based agents to the office, protect the culture, and make sure everyone is happy! "






