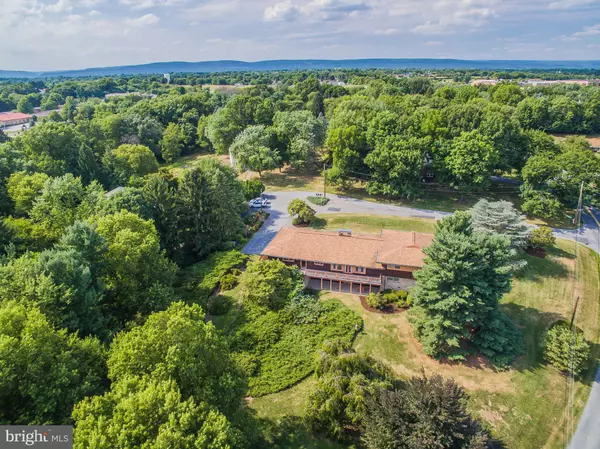$400,000
$425,000
5.9%For more information regarding the value of a property, please contact us for a free consultation.
4 Beds
4 Baths
4,033 SqFt
SOLD DATE : 11/14/2018
Key Details
Sold Price $400,000
Property Type Single Family Home
Sub Type Detached
Listing Status Sold
Purchase Type For Sale
Square Footage 4,033 sqft
Price per Sqft $99
Subdivision Twin Lakes
MLS Listing ID 1002776154
Sold Date 11/14/18
Style Split Level
Bedrooms 4
Full Baths 2
Half Baths 2
HOA Y/N N
Abv Grd Liv Area 3,333
Originating Board BRIGHT
Year Built 1959
Annual Tax Amount $6,474
Tax Year 2018
Lot Size 1.160 Acres
Acres 1.16
Property Description
FRANK LOYD WRIGHT INSPIRED THIS MID CENTURY-MODERN CUSTOM HOME! This one owner home with a total of over 5,000 sqft is perfect for MULTI-GENERATIONAL LIVING, as it offers two full master suites, one of which has been recently updated to feature a large bathroom with tile flooring, oversized tile shower and soaking tub, and a very spacious walk in closet! The owners of the Harrisburg Lumber Company (Bogar Lumber) incorporated custom wood work throughout the entire home! The wide open floor plan allows plenty of room for entertaining your family or guests. The kitchen features all solid Cherry Cabinetry with plenty of cabinets, hard surface countertops, and all appliances. You will love the privacy that is offered as this home is situated at the end of the culdesac and is surrounded by luscious greenery. You have to see this home to appreciate the uniqueness and the quality!
Location
State PA
County Dauphin
Area Lower Paxton Twp (14035)
Zoning RESIDENTIAL
Rooms
Other Rooms Family Room, Storage Room
Basement Full, Fully Finished, Interior Access, Walkout Level
Interior
Interior Features Combination Kitchen/Dining, Dining Area, Family Room Off Kitchen, Floor Plan - Open, Kitchen - Eat-In, Primary Bath(s), Recessed Lighting, Stall Shower, Walk-in Closet(s), Wood Floors
Hot Water Natural Gas
Heating Hot Water
Cooling Central A/C
Flooring Hardwood
Fireplaces Number 2
Fireplaces Type Brick
Equipment Built-In Microwave, Dishwasher, Disposal, Cooktop, Oven - Wall
Fireplace Y
Appliance Built-In Microwave, Dishwasher, Disposal, Cooktop, Oven - Wall
Heat Source Natural Gas
Laundry Main Floor
Exterior
Exterior Feature Deck(s), Patio(s)
Parking Features Garage - Side Entry, Oversized
Garage Spaces 8.0
Utilities Available Cable TV Available, Phone Connected
Water Access N
View Trees/Woods
Roof Type Architectural Shingle
Accessibility 2+ Access Exits
Porch Deck(s), Patio(s)
Attached Garage 2
Total Parking Spaces 8
Garage Y
Building
Lot Description Backs to Trees, Cul-de-sac
Story 2.5
Sewer Public Sewer
Water Public
Architectural Style Split Level
Level or Stories 2.5
Additional Building Above Grade, Below Grade
Structure Type 9'+ Ceilings,Wood Walls
New Construction N
Schools
Elementary Schools South Side
Middle Schools Central Dauphin East
High Schools Central Dauphin East
School District Central Dauphin
Others
Senior Community No
Tax ID 35-076-011-000-0000
Ownership Fee Simple
SqFt Source Assessor
Acceptable Financing Cash, Conventional
Horse Property N
Listing Terms Cash, Conventional
Financing Cash,Conventional
Special Listing Condition Standard
Read Less Info
Want to know what your home might be worth? Contact us for a FREE valuation!

Our team is ready to help you sell your home for the highest possible price ASAP

Bought with David Drobnock • Coldwell Banker Realty

"My job is to find and attract mastery-based agents to the office, protect the culture, and make sure everyone is happy! "






