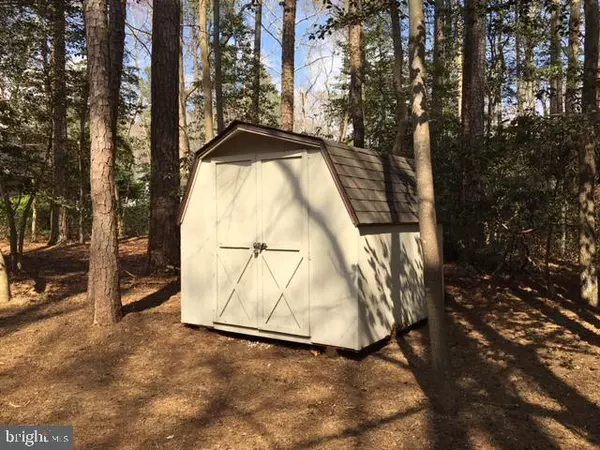$105,000
$135,000
22.2%For more information regarding the value of a property, please contact us for a free consultation.
3 Beds
2 Baths
960 SqFt
SOLD DATE : 11/08/2018
Key Details
Sold Price $105,000
Property Type Single Family Home
Sub Type Detached
Listing Status Sold
Purchase Type For Sale
Square Footage 960 sqft
Price per Sqft $109
Subdivision Ocean Pines - Bainbridge
MLS Listing ID 1005035238
Sold Date 11/08/18
Style Bungalow,Contemporary,Ranch/Rambler
Bedrooms 3
Full Baths 2
HOA Fees $79/ann
HOA Y/N Y
Abv Grd Liv Area 960
Originating Board BRIGHT
Year Built 1979
Annual Tax Amount $1,178
Tax Year 2017
Lot Size 10,301 Sqft
Acres 0.24
Property Description
Opportunity knocking for the right buyer! Custom-built 960 sq. ft rancher with a wrap around side decking on a large wooded lot close to Bainbridge Park that has a small lake, walking trail and playground. Sold "AS-IS". Come see what you could do with this cute starter home or beach get-a way. Seller will clear out the property or leave the furnishings. Some items excluded- see agent for list.
Location
State MD
County Worcester
Area Worcester Ocean Pines
Zoning R-2
Rooms
Main Level Bedrooms 3
Interior
Hot Water Electric
Heating Heat Pump(s)
Cooling Central A/C, Heat Pump(s)
Flooring Carpet, Vinyl
Equipment Built-In Range, Dishwasher, Disposal, Oven/Range - Electric, Range Hood, Refrigerator, Washer/Dryer Stacked, Water Heater
Furnishings Partially
Fireplace N
Window Features Double Pane,Insulated
Appliance Built-In Range, Dishwasher, Disposal, Oven/Range - Electric, Range Hood, Refrigerator, Washer/Dryer Stacked, Water Heater
Heat Source Central, Electric
Exterior
Water Access N
Roof Type Shingle
Accessibility None
Garage N
Building
Lot Description Trees/Wooded
Story 1
Foundation Crawl Space, Block
Sewer Public Sewer
Water Public
Architectural Style Bungalow, Contemporary, Ranch/Rambler
Level or Stories 1
Additional Building Above Grade, Below Grade
Structure Type Cathedral Ceilings,Paneled Walls,Dry Wall
New Construction N
Schools
Elementary Schools Showell
Middle Schools Berlin
High Schools Stephen Decatur
School District Worcester County Public Schools
Others
Senior Community No
Tax ID 03-064638
Ownership Fee Simple
SqFt Source Estimated
Acceptable Financing Cash, Conventional
Listing Terms Cash, Conventional
Financing Cash,Conventional
Special Listing Condition Standard
Read Less Info
Want to know what your home might be worth? Contact us for a FREE valuation!

Our team is ready to help you sell your home for the highest possible price ASAP

Bought with Spike Sands • ERA Martin Associates, Shamrock Division

"My job is to find and attract mastery-based agents to the office, protect the culture, and make sure everyone is happy! "




