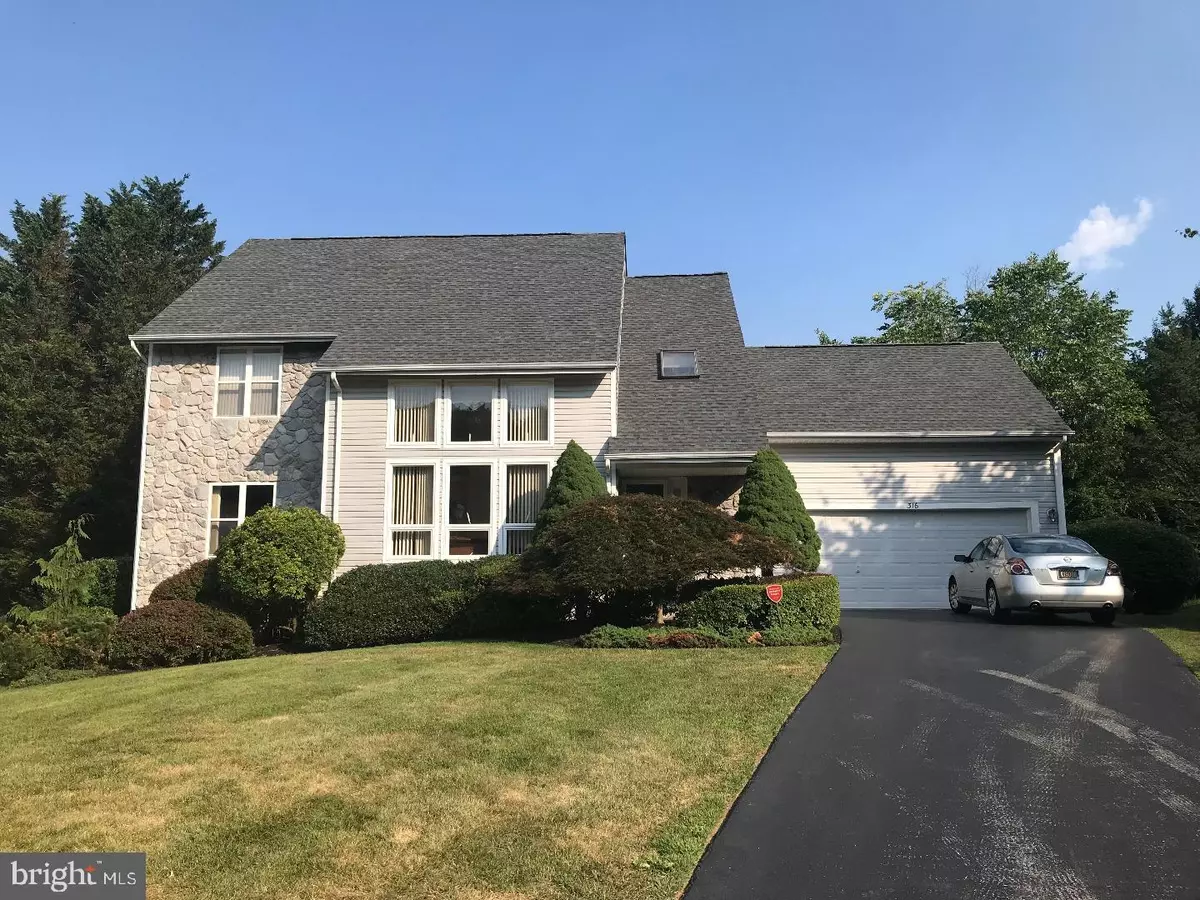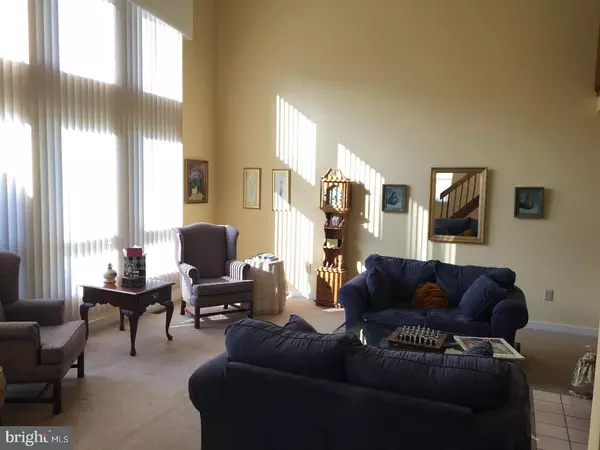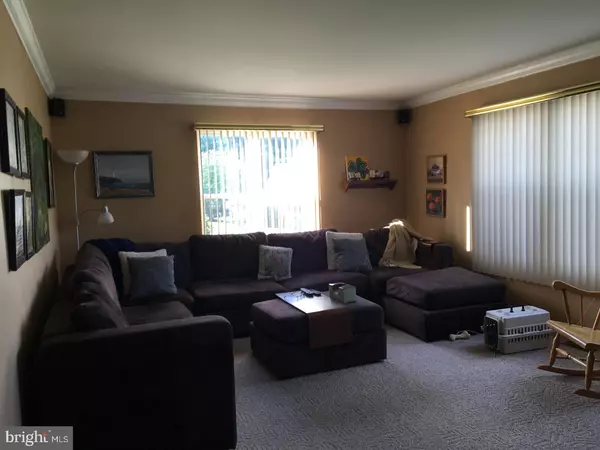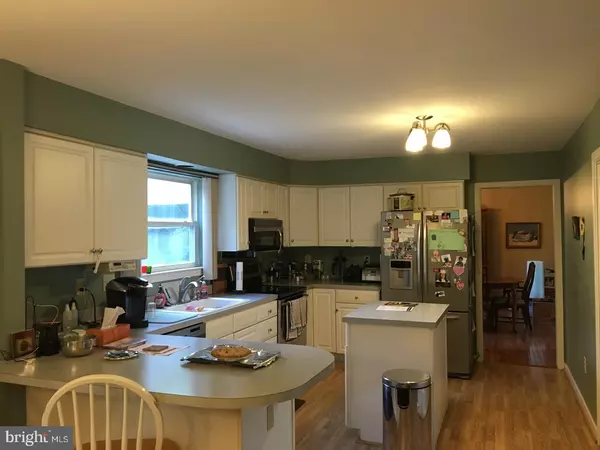$375,000
$388,900
3.6%For more information regarding the value of a property, please contact us for a free consultation.
4 Beds
4 Baths
2,721 SqFt
SOLD DATE : 11/09/2018
Key Details
Sold Price $375,000
Property Type Single Family Home
Sub Type Detached
Listing Status Sold
Purchase Type For Sale
Square Footage 2,721 sqft
Price per Sqft $137
Subdivision Hunters Ridge
MLS Listing ID 1002048270
Sold Date 11/09/18
Style Contemporary
Bedrooms 4
Full Baths 3
Half Baths 1
HOA Fees $25/ann
HOA Y/N Y
Abv Grd Liv Area 2,721
Originating Board TREND
Year Built 1994
Annual Tax Amount $3,653
Tax Year 2017
Lot Size 0.380 Acres
Acres 0.38
Lot Dimensions 49X187
Property Description
Private back yard with water view! Beautiful contemporary home in Pike Creek! Conveniently located near shopping centers, Universities, hospital, major highways, major employers and more... This home welcomes you with a 2 story foyer and living room. The bonus walkout, finished basement with additional rooms can be used as an in-law suite or simply enjoyed as another level of entertainment space. Other desirable features include a fireplace, 2 car garage, eat-in kitchen, stainless steel appliances, spacious rooms, cul-de-sac setting, and an inviting deck with awning that overlooks the pond and open wooded space. New roof in 2018! New HVAC system in 2018(to be installed). Excluded buyer applies. See agent remarks. Seller is offering $5,000 credit to Buyer for updates at closing.
Location
State DE
County New Castle
Area Newark/Glasgow (30905)
Zoning NC21
Rooms
Other Rooms Living Room, Dining Room, Primary Bedroom, Bedroom 2, Bedroom 3, Kitchen, Family Room, Bedroom 1, Other
Basement Full
Interior
Interior Features Kitchen - Eat-In
Hot Water Natural Gas
Heating Gas, Forced Air
Cooling Central A/C
Fireplaces Number 1
Fireplace Y
Heat Source Natural Gas
Laundry Basement
Exterior
Garage Spaces 2.0
Water Access N
Accessibility None
Attached Garage 2
Total Parking Spaces 2
Garage Y
Building
Story 2
Sewer Public Sewer
Water Public
Architectural Style Contemporary
Level or Stories 2
Additional Building Above Grade
New Construction N
Schools
School District Christina
Others
Senior Community No
Tax ID 08-036.10-234
Ownership Fee Simple
Read Less Info
Want to know what your home might be worth? Contact us for a FREE valuation!

Our team is ready to help you sell your home for the highest possible price ASAP

Bought with Laura Howie • Long & Foster Real Estate, Inc.
"My job is to find and attract mastery-based agents to the office, protect the culture, and make sure everyone is happy! "






