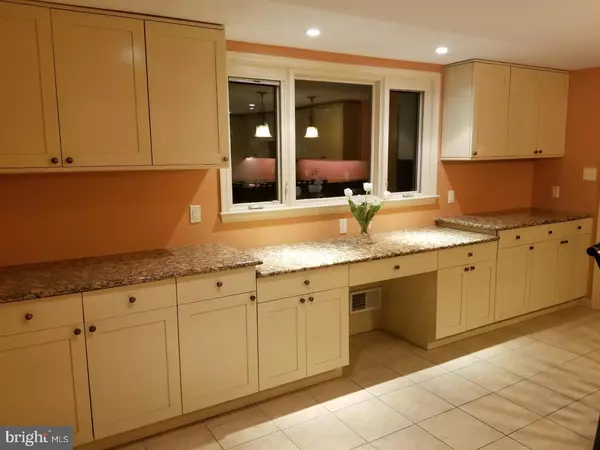$525,000
$539,999
2.8%For more information regarding the value of a property, please contact us for a free consultation.
6 Beds
4 Baths
4,263 SqFt
SOLD DATE : 11/02/2018
Key Details
Sold Price $525,000
Property Type Single Family Home
Sub Type Detached
Listing Status Sold
Purchase Type For Sale
Square Footage 4,263 sqft
Price per Sqft $123
Subdivision Chapel Hill Manor
MLS Listing ID 1000378192
Sold Date 11/02/18
Style Colonial
Bedrooms 6
Full Baths 3
Half Baths 1
HOA Y/N N
Abv Grd Liv Area 4,263
Originating Board TREND
Year Built 1965
Annual Tax Amount $8,733
Tax Year 2018
Lot Size 0.396 Acres
Acres 0.4
Lot Dimensions 100
Property Description
PRICE REDUCED!!Come see this beautiful 6 bedroom 3 1/2 bath colonial home with the kitchen of your dreams. As you pull up you will see the wrap around driveway with 5+ parking and gorgeous landscaping. When you enter the home you will be invited into the large foyer that leads you to the kitchen that will blow you away. This captivating kitchen includes a huge beautiful granite island, gorgeous custom cabinets with 2 pantries, a double oven and a 6 burner stainless steel oven and did I say cabinets (yes there are that many). On the main floor you will find a huge back living room with beautiful hardwood floors, a large front living room with a beautiful bay window, dining room, office/den with another bay window and a half bath all which have been updated with great taste. Upstairs you will find the main bedroom is like having your own oasis. Walk in closet with custom built shelving right outside the main bath. Make sure to walk onto your large composite deck right off the bedroom and drink your morning cup of coffee/tea while you enjoy the look and sounds of nature. 5 more generous sized bedrooms all with recessed lighting and 2 additional bathrooms complete the upstairs. Out back you will see how beautiful the scenery really is. Relax by the pool and enjoy those summer bbq's. In addition to this beauty you will have the comfort of knowing you are in an award winning school district.
Location
State PA
County Montgomery
Area Abington Twp (10630)
Zoning V
Rooms
Other Rooms Living Room, Dining Room, Primary Bedroom, Bedroom 2, Bedroom 3, Kitchen, Family Room, Bedroom 1, Laundry, Other, Attic
Basement Full
Interior
Interior Features Kitchen - Island, Butlers Pantry, Ceiling Fan(s), Stall Shower, Dining Area
Hot Water Natural Gas
Heating Gas, Electric
Cooling Central A/C
Fireplaces Number 1
Equipment Oven - Double, Disposal
Fireplace Y
Window Features Bay/Bow,Replacement
Appliance Oven - Double, Disposal
Heat Source Natural Gas, Electric
Laundry Upper Floor
Exterior
Garage Spaces 4.0
Fence Other
Pool In Ground
Utilities Available Cable TV
Water Access N
Accessibility None
Total Parking Spaces 4
Garage N
Building
Story 2
Sewer Public Sewer
Water Public
Architectural Style Colonial
Level or Stories 2
Additional Building Above Grade
Structure Type 9'+ Ceilings
New Construction N
Schools
Middle Schools Abington Junior
High Schools Abington Senior
School District Abington
Others
Senior Community No
Tax ID 30-00-19468-005
Ownership Fee Simple
Security Features Security System
Read Less Info
Want to know what your home might be worth? Contact us for a FREE valuation!

Our team is ready to help you sell your home for the highest possible price ASAP

Bought with Carol M Mongan • BHHS Fox & Roach-Greenville

"My job is to find and attract mastery-based agents to the office, protect the culture, and make sure everyone is happy! "






