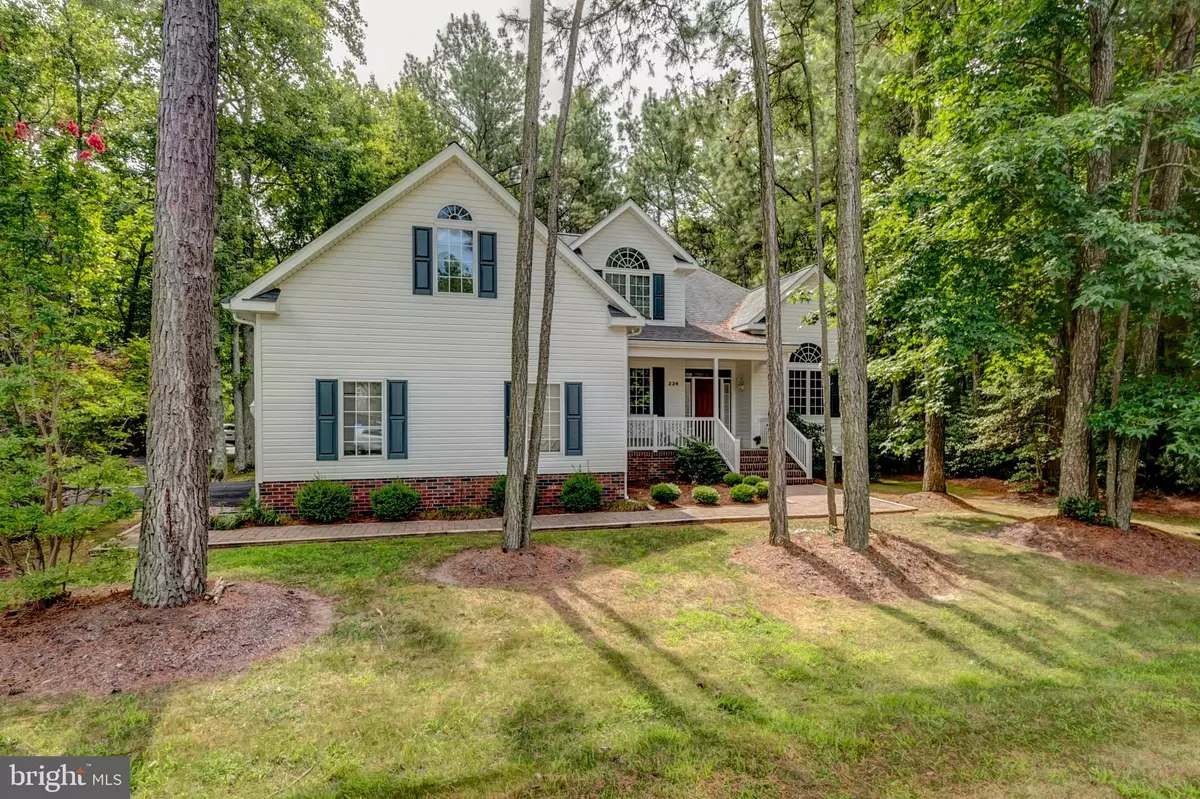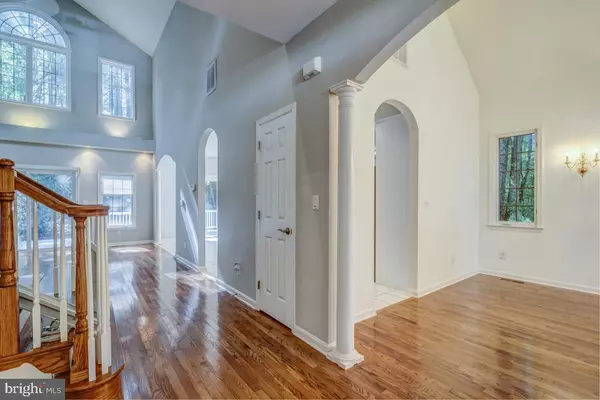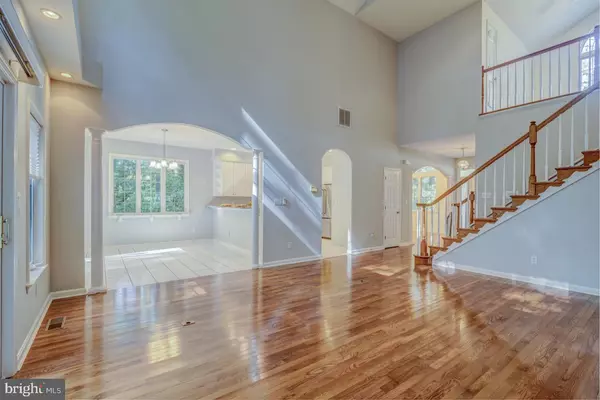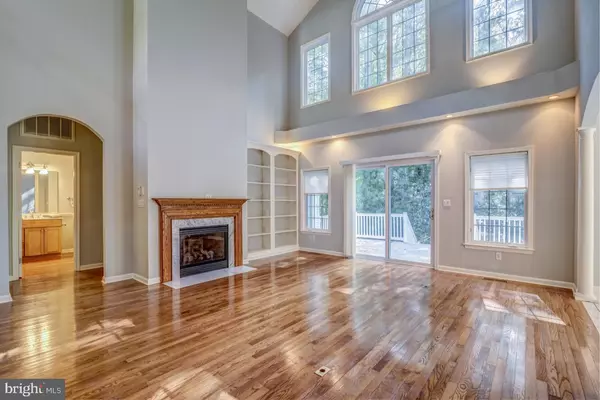$375,000
$389,000
3.6%For more information regarding the value of a property, please contact us for a free consultation.
3 Beds
3 Baths
2,323 SqFt
SOLD DATE : 10/30/2018
Key Details
Sold Price $375,000
Property Type Single Family Home
Sub Type Detached
Listing Status Sold
Purchase Type For Sale
Square Footage 2,323 sqft
Price per Sqft $161
Subdivision Ocean Pines - Whitetail Sanctuary
MLS Listing ID 1002266420
Sold Date 10/30/18
Style Coastal
Bedrooms 3
Full Baths 2
Half Baths 1
HOA Fees $79/ann
HOA Y/N Y
Abv Grd Liv Area 2,323
Originating Board BRIGHT
Year Built 1999
Annual Tax Amount $3,048
Tax Year 2017
Lot Size 0.301 Acres
Acres 0.3
Property Description
Sit Back and Relax on the front porch of 224 Charleston Road, located in the Whitetail Sanctuary Community. You'll enter into the beautiful open & bright newly painted great room that enhance the beautiful wood floors, airy layout, and cozy fireplace. Perfect for gatherings in the generously-sized living, dining, and sitting room or office. An updated kitchen with new stainless steel appliances, and fresh paint leads to the outdoor deck which is the perfect setting for beach entertaining. The 1st-floor master w/separate shower, tub & walk-in closet, invites comfort with 2 bedrooms at the top of the steps that adjoin the large loft and walk-in attic with lots of storage. This home offers a 2-car garage and is fitted with gutter guards.
Location
State MD
County Worcester
Area Worcester Ocean Pines
Zoning R-3
Rooms
Other Rooms Dining Room, Study, Great Room, Bonus Room
Main Level Bedrooms 1
Interior
Interior Features Breakfast Area, Ceiling Fan(s), Floor Plan - Open, Formal/Separate Dining Room, Kitchen - Eat-In
Heating Heat Pump(s)
Cooling Ceiling Fan(s), Central A/C
Flooring Hardwood, Carpet
Fireplaces Number 1
Fireplaces Type Gas/Propane
Equipment Cooktop - Down Draft, Dishwasher, Disposal, Dryer, Stainless Steel Appliances, Washer, Water Heater
Furnishings No
Fireplace Y
Appliance Cooktop - Down Draft, Dishwasher, Disposal, Dryer, Stainless Steel Appliances, Washer, Water Heater
Heat Source Natural Gas Available, Electric
Laundry Lower Floor
Exterior
Parking Features Garage - Side Entry
Garage Spaces 2.0
Water Access N
View Street, Trees/Woods
Accessibility Chairlift
Attached Garage 2
Total Parking Spaces 2
Garage Y
Building
Story 2
Sewer Public Sewer
Water Public
Architectural Style Coastal
Level or Stories 2
Additional Building Above Grade, Below Grade
New Construction N
Schools
School District Worcester County Public Schools
Others
Senior Community No
Tax ID 03-137449
Ownership Fee Simple
SqFt Source Estimated
Acceptable Financing Conventional
Listing Terms Conventional
Financing Conventional
Special Listing Condition Standard
Read Less Info
Want to know what your home might be worth? Contact us for a FREE valuation!

Our team is ready to help you sell your home for the highest possible price ASAP

Bought with Stephen Marriner • Berkshire Hathaway HomeServices PenFed Realty-WOC

"My job is to find and attract mastery-based agents to the office, protect the culture, and make sure everyone is happy! "






