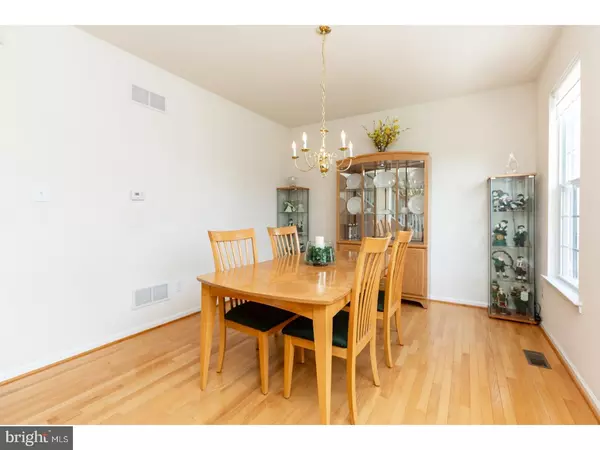$315,500
$319,000
1.1%For more information regarding the value of a property, please contact us for a free consultation.
4 Beds
4 Baths
3,746 SqFt
SOLD DATE : 10/19/2018
Key Details
Sold Price $315,500
Property Type Single Family Home
Sub Type Detached
Listing Status Sold
Purchase Type For Sale
Square Footage 3,746 sqft
Price per Sqft $84
Subdivision Kings Grant
MLS Listing ID 1002303764
Sold Date 10/19/18
Style Colonial
Bedrooms 4
Full Baths 2
Half Baths 2
HOA Fees $55/qua
HOA Y/N Y
Abv Grd Liv Area 3,746
Originating Board TREND
Year Built 2005
Annual Tax Amount $9,764
Tax Year 2018
Lot Size 8,282 Sqft
Acres 0.19
Property Description
TAXES SUCCESSFULLY APPEALED! Welcome to 1181 Woodruff Road, a stunning 4 bedroom, 2 full & 2 half baths colonial in the coveted Kings Grant neighborhood. This home features an immaculate stone exterior and a sizable yard. Upon entry, you are greeted by gorgeous hardwood floors and the beautiful cathedral ceilings of the foyer. Flowing seamlessly from the entryway, the comfortable formal living room and dining room overflows with natural light. Opening up from the dining room, we have the eat-in kitchen and family room. Adorned with elegant recessed lighting, an island, and an expansive pantry, this kitchen is perfect for your cooking and hosting needs. The family room features a luxurious fireplace and windows galore. The main floor is made complete with laundry room, powder room and an office/playroom. The second level of this home features three bedrooms, each boasting with large windows and wall to wall carpet, and a master suite. The master suite consists of an extensive bedroom with high ceilings and tons of closet space and a comfortable bathroom. The master bathroom is equipped with a double vanity, linen closet, jacuzzi tub, and a sizable shower stall. Additional features include a fully finished basement featuring 9ft ceilings, a two car garage, and a charming stamped concrete back patio. Schedule a walk-through today to see this beautiful home and all it has to offer.
Location
State PA
County Chester
Area Caln Twp (10339)
Zoning C2
Rooms
Other Rooms Living Room, Dining Room, Primary Bedroom, Bedroom 2, Bedroom 3, Kitchen, Family Room, Bedroom 1, Laundry
Basement Full, Fully Finished
Interior
Interior Features Primary Bath(s), Kitchen - Island, Butlers Pantry, Ceiling Fan(s), Kitchen - Eat-In
Hot Water Natural Gas
Heating Gas, Forced Air
Cooling Central A/C
Flooring Wood, Fully Carpeted, Vinyl
Fireplaces Number 1
Equipment Oven - Self Cleaning, Dishwasher, Disposal
Fireplace Y
Appliance Oven - Self Cleaning, Dishwasher, Disposal
Heat Source Natural Gas
Laundry Main Floor
Exterior
Exterior Feature Patio(s), Porch(es)
Garage Spaces 4.0
Utilities Available Cable TV
Water Access N
Roof Type Pitched,Shingle
Accessibility None
Porch Patio(s), Porch(es)
Attached Garage 2
Total Parking Spaces 4
Garage Y
Building
Lot Description Corner, Level, Front Yard, Rear Yard, SideYard(s)
Story 2
Sewer Public Sewer
Water Public
Architectural Style Colonial
Level or Stories 2
Additional Building Above Grade
Structure Type Cathedral Ceilings,9'+ Ceilings
New Construction N
Schools
High Schools Coatesville Area Senior
School District Coatesville Area
Others
HOA Fee Include Common Area Maintenance
Senior Community No
Tax ID 39-01 -0130
Ownership Fee Simple
Acceptable Financing Conventional, VA, FHA 203(b)
Listing Terms Conventional, VA, FHA 203(b)
Financing Conventional,VA,FHA 203(b)
Read Less Info
Want to know what your home might be worth? Contact us for a FREE valuation!

Our team is ready to help you sell your home for the highest possible price ASAP

Bought with Dan Borowiec • RE/MAX Professional Realty

"My job is to find and attract mastery-based agents to the office, protect the culture, and make sure everyone is happy! "






