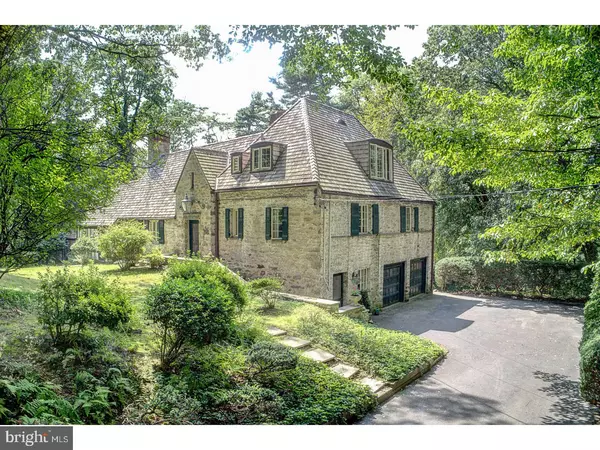$650,000
$699,000
7.0%For more information regarding the value of a property, please contact us for a free consultation.
4 Beds
4 Baths
3,740 SqFt
SOLD DATE : 10/12/2018
Key Details
Sold Price $650,000
Property Type Single Family Home
Sub Type Detached
Listing Status Sold
Purchase Type For Sale
Square Footage 3,740 sqft
Price per Sqft $173
Subdivision Northwoods
MLS Listing ID 1002265910
Sold Date 10/12/18
Style Tudor
Bedrooms 4
Full Baths 3
Half Baths 1
HOA Y/N N
Abv Grd Liv Area 3,740
Originating Board TREND
Year Built 1890
Annual Tax Amount $11,168
Tax Year 2018
Lot Size 0.843 Acres
Acres 0.84
Lot Dimensions 155
Property Description
Rare. Unique. Once in a life time opportunity. This gracious stone home was built in 1890 in the coveted Northwoods neighborhood. Tucked away on a wooded lot at the end on a private street on just shy of an acre. As you turn in the drive, the home will rise to your left. At this elevation you will see the 2 car attached garage and entrance to lower level, however we are going to begin our journey by ascending the steps to the front of the home. Enter into an impressive foyer with stairs sweeping to the upper level. To the right, you will find two bedrooms, and a full hall bath with original green tiles (amazing). To the left of the Foyer the Formal Living Room with vaulted ceiling, beams, and wood burning fireplace. This room has fantastic views of the rear patio and pool. As you pass through french doors you then enter the Library with a vaulted ceiling, and mini bar with sink. But it's past this room, you find a lovely Master Bedroom Suite! Double Closets. Vaulted Ceiling. Private entry to a front garden patio. A Full Bathroom with Dressing Area. Bonus, access to the rear of the home and a private deck overlooking the pool and lower terrace below. Heading up the foyer stairs, a fourth Bedroom or perfect Artists Loft! This Room also has a Full Bathroom with pedestal sink. Tons of closets and nooks! Heading back down, we venture to the lower level. Here's where you need a bit of vision. Back in the day, the kitchen didn't have the prominence it does in today's homes. Currently the kitchen is in the lowest level, a simple efficient space with breakfast nook and access to the outside terrace. Next down the hall, the formal Dining Room with wood burning fireplace and a fabulous period chandelier. As you keep going down the hall, a powder room, conveniently situated for guests utilizing the outside terrace and pool. Lastly, an additional storage room or play room with terrace access. Completing this level and closer to the 2 car garage end, a HVAC Room and Laundry Room. This lower level could be all opened up with wall to wall glass along the lower level over looking the beautiful rear exposure. Bring your imagination! Last but not least, the rear terrace, heated in ground pool, and lush landscaping complete this picturesque country estate. This home is just awaiting its next owner , who with a little vision and love, will make her a wonderful new home!
Location
State PA
County Montgomery
Area Springfield Twp (10652)
Zoning AA
Rooms
Other Rooms Living Room, Dining Room, Primary Bedroom, Bedroom 2, Bedroom 3, Kitchen, Family Room, Bedroom 1, Other
Basement Partial, Outside Entrance
Interior
Interior Features Primary Bath(s), Wet/Dry Bar, Stall Shower, Breakfast Area
Hot Water Natural Gas
Heating Gas, Radiator
Cooling None
Flooring Wood, Fully Carpeted, Vinyl, Tile/Brick
Fireplaces Number 2
Equipment Dishwasher, Refrigerator
Fireplace Y
Appliance Dishwasher, Refrigerator
Heat Source Natural Gas
Laundry Lower Floor
Exterior
Exterior Feature Deck(s), Patio(s)
Garage Spaces 5.0
Pool In Ground
Utilities Available Cable TV
Water Access N
Roof Type Wood
Accessibility None
Porch Deck(s), Patio(s)
Attached Garage 2
Total Parking Spaces 5
Garage Y
Building
Lot Description Cul-de-sac, Sloping, Trees/Wooded, Front Yard, Rear Yard, SideYard(s)
Story 1.5
Foundation Stone
Sewer Public Sewer
Water Public
Architectural Style Tudor
Level or Stories 1.5
Additional Building Above Grade
Structure Type Cathedral Ceilings,9'+ Ceilings
New Construction N
Schools
Middle Schools Springfield Township
High Schools Springfield Township
School District Springfield Township
Others
Senior Community No
Tax ID 52-00-05413-007
Ownership Fee Simple
Acceptable Financing Conventional
Listing Terms Conventional
Financing Conventional
Read Less Info
Want to know what your home might be worth? Contact us for a FREE valuation!

Our team is ready to help you sell your home for the highest possible price ASAP

Bought with Claudia E Lippman • Compass RE

"My job is to find and attract mastery-based agents to the office, protect the culture, and make sure everyone is happy! "






