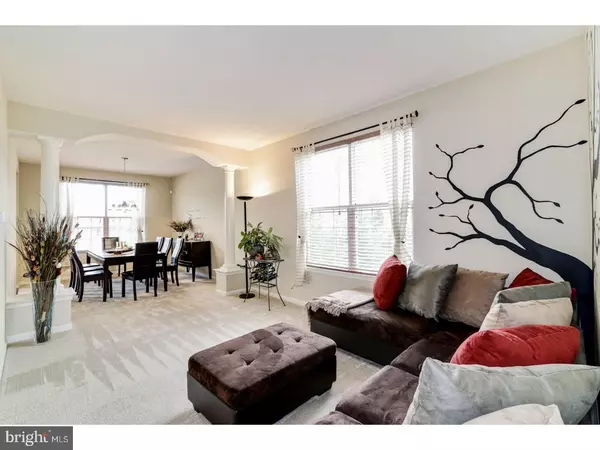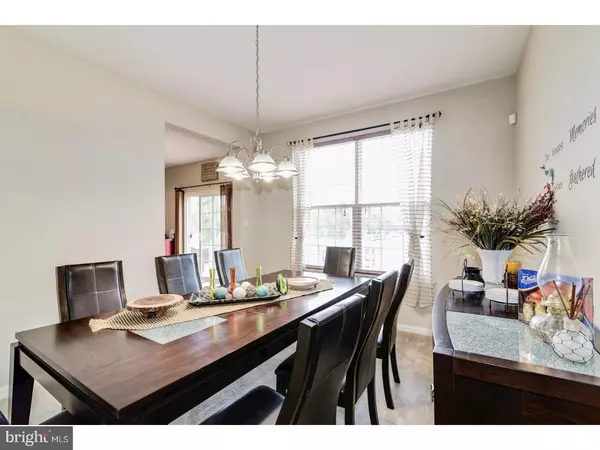$340,000
$350,000
2.9%For more information regarding the value of a property, please contact us for a free consultation.
4 Beds
4 Baths
2,952 SqFt
SOLD DATE : 10/12/2018
Key Details
Sold Price $340,000
Property Type Single Family Home
Sub Type Detached
Listing Status Sold
Purchase Type For Sale
Square Footage 2,952 sqft
Price per Sqft $115
Subdivision Westbury Hunt
MLS Listing ID 1001865344
Sold Date 10/12/18
Style Colonial
Bedrooms 4
Full Baths 2
Half Baths 2
HOA Y/N N
Abv Grd Liv Area 2,952
Originating Board TREND
Year Built 2013
Annual Tax Amount $9,525
Tax Year 2017
Lot Size 0.283 Acres
Acres 0.28
Lot Dimensions 85X145
Property Description
Located in the Woods at Westbury Hunt, this beautiful 4 bed, 2 full and 2 half bath home is stunning. Only 5 years old, this Ellicott Country Manor model is loaded with all of the features you are looking for. The entrance hall opens to the nicely decorated Living Room with an office/study in front. A formal dining room is separated from the living room with arched headed anchored with accent columns. The large bright kitchen has been updated with granite counter tops, 42" maple cabinets and crown molding, along with hardwood floors and a large breakfast room all with stainless steel appliances included in the sale. The family room offers a gas fireplace and custom detail on the walls with sconce lighting. Upstairs you will find a Master Suite with 2 closets, one a walk in, and master bathroom with corner soaking tub and large shower with upgraded ceramic tile, dual vanities and linen closet. There are 3 additional bedrooms and hall bath and laundry with included washer and dryer. Recently finished is the basement with gym with double doors, bar area with custom top and lighting, large area to relax and beautiful flooring. There is also a bath on this level. Great time of year to enjoy your back yard with a large deck with solar lighting, Barbecue area with custom stone work and solar gazebo, and gas fire pit ? all included in the sale. There is a 10 year builder warranty that will be transferred to the buyer for the remainder of the term. This home is a must see as it will meet all of your expectations. "Special Financing incentives available on this property from SIRVA mortgage."
Location
State NJ
County Camden
Area Winslow Twp (20436)
Zoning PR3
Direction South
Rooms
Other Rooms Living Room, Dining Room, Primary Bedroom, Bedroom 2, Bedroom 3, Kitchen, Family Room, Bedroom 1, Laundry, Other, Attic
Basement Full, Fully Finished
Interior
Interior Features Primary Bath(s), Stall Shower, Dining Area
Hot Water Natural Gas
Heating Gas, Forced Air
Cooling Central A/C
Flooring Wood, Fully Carpeted, Tile/Brick
Fireplaces Number 1
Fireplaces Type Gas/Propane
Equipment Oven - Self Cleaning, Dishwasher, Disposal
Fireplace Y
Window Features Energy Efficient
Appliance Oven - Self Cleaning, Dishwasher, Disposal
Heat Source Natural Gas
Laundry Upper Floor
Exterior
Parking Features Inside Access, Garage Door Opener
Garage Spaces 5.0
Utilities Available Cable TV
Water Access N
Roof Type Pitched,Shingle
Accessibility None
Attached Garage 2
Total Parking Spaces 5
Garage Y
Building
Lot Description Front Yard, Rear Yard, SideYard(s)
Story 2
Foundation Concrete Perimeter
Sewer Public Sewer
Water Public
Architectural Style Colonial
Level or Stories 2
Additional Building Above Grade
Structure Type 9'+ Ceilings
New Construction N
Schools
School District Winslow Township Public Schools
Others
Senior Community No
Tax ID 36-03901 01-00001
Ownership Fee Simple
Acceptable Financing Conventional, VA, FHA 203(b)
Listing Terms Conventional, VA, FHA 203(b)
Financing Conventional,VA,FHA 203(b)
Read Less Info
Want to know what your home might be worth? Contact us for a FREE valuation!

Our team is ready to help you sell your home for the highest possible price ASAP

Bought with Cheryl Branco • BHHS Fox & Roach-Washington-Gloucester

"My job is to find and attract mastery-based agents to the office, protect the culture, and make sure everyone is happy! "






