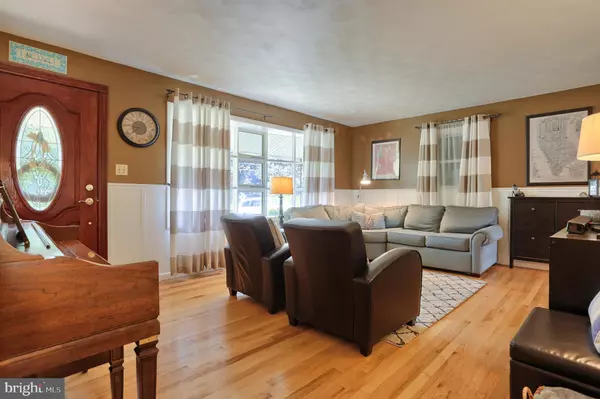$212,350
$195,000
8.9%For more information regarding the value of a property, please contact us for a free consultation.
4 Beds
3 Baths
2,432 SqFt
SOLD DATE : 10/01/2018
Key Details
Sold Price $212,350
Property Type Single Family Home
Sub Type Detached
Listing Status Sold
Purchase Type For Sale
Square Footage 2,432 sqft
Price per Sqft $87
Subdivision Chambers Hill
MLS Listing ID 1002289248
Sold Date 10/01/18
Style Ranch/Rambler
Bedrooms 4
Full Baths 2
Half Baths 1
HOA Y/N N
Abv Grd Liv Area 1,232
Originating Board BRIGHT
Year Built 1973
Annual Tax Amount $3,221
Tax Year 2018
Lot Size 0.689 Acres
Acres 0.7
Property Description
Beautifully maintained 4 bedroom, 2.5 bath Ranch home with many updates and finished lower level on a large lot. 36 x 26 garage/workshop gives plenty of storage or ideal for the mechanic, person who loves woodworking, or someone who wants to keep their toys out of the weather. Updated kitchen features granite countertops and backsplash and an abundance of cabinets and counter space. Breakfast bar and pantry storage is an added bonus. Hardwood floors in most living areas on the first floor. French doors in the formal dining room lead to a private paver patio and fenced in yard. The back of the yard goes to the tree line which gives plenty of room for almost any outdoor activity. The expansive lower level provides additional living space whether you need an office, playroom, or a place to entertain. And if you want to save on heating bills the woodstove which has a newer SS liner is an excellent way to stay warm and save money. Add to all that a new roof, updated electric box, central air, while being close to Hershey and downtown Harrisburg and this might be the home you've been looking for.
Location
State PA
County Dauphin
Area Swatara Twp (14063)
Zoning RESIDENTIAL
Rooms
Other Rooms Living Room, Dining Room, Primary Bedroom, Bedroom 2, Bedroom 3, Bedroom 4, Kitchen, Game Room, Family Room, Den, Laundry, Bathroom 1, Bathroom 2, Half Bath
Basement Full
Main Level Bedrooms 3
Interior
Interior Features Built-Ins, Carpet, Ceiling Fan(s), Chair Railings, Floor Plan - Traditional, Primary Bath(s), Recessed Lighting, Pantry, Upgraded Countertops, Wainscotting, Wood Floors
Hot Water Electric
Heating Forced Air
Cooling Central A/C
Flooring Carpet, Hardwood, Ceramic Tile, Other
Equipment Built-In Microwave, Dishwasher, Oven/Range - Electric, Refrigerator
Appliance Built-In Microwave, Dishwasher, Oven/Range - Electric, Refrigerator
Heat Source Oil, Wood
Laundry Basement
Exterior
Parking Features Garage - Front Entry, Garage Door Opener, Oversized
Garage Spaces 8.0
Fence Board
Water Access N
Roof Type Architectural Shingle,Composite
Accessibility Level Entry - Main
Attached Garage 1
Total Parking Spaces 8
Garage Y
Building
Story 1
Foundation Block
Sewer On Site Septic
Water Public
Architectural Style Ranch/Rambler
Level or Stories 1
Additional Building Above Grade, Below Grade
New Construction N
Schools
Elementary Schools Chambers Hill
High Schools Central Dauphin East
School District Central Dauphin
Others
Senior Community No
Tax ID 63-041-024-000-0000
Ownership Fee Simple
SqFt Source Assessor
Acceptable Financing Cash, Conventional, FHA, VA
Listing Terms Cash, Conventional, FHA, VA
Financing Cash,Conventional,FHA,VA
Special Listing Condition Standard
Read Less Info
Want to know what your home might be worth? Contact us for a FREE valuation!

Our team is ready to help you sell your home for the highest possible price ASAP

Bought with Sarah Gray • Keller Williams Realty

"My job is to find and attract mastery-based agents to the office, protect the culture, and make sure everyone is happy! "






