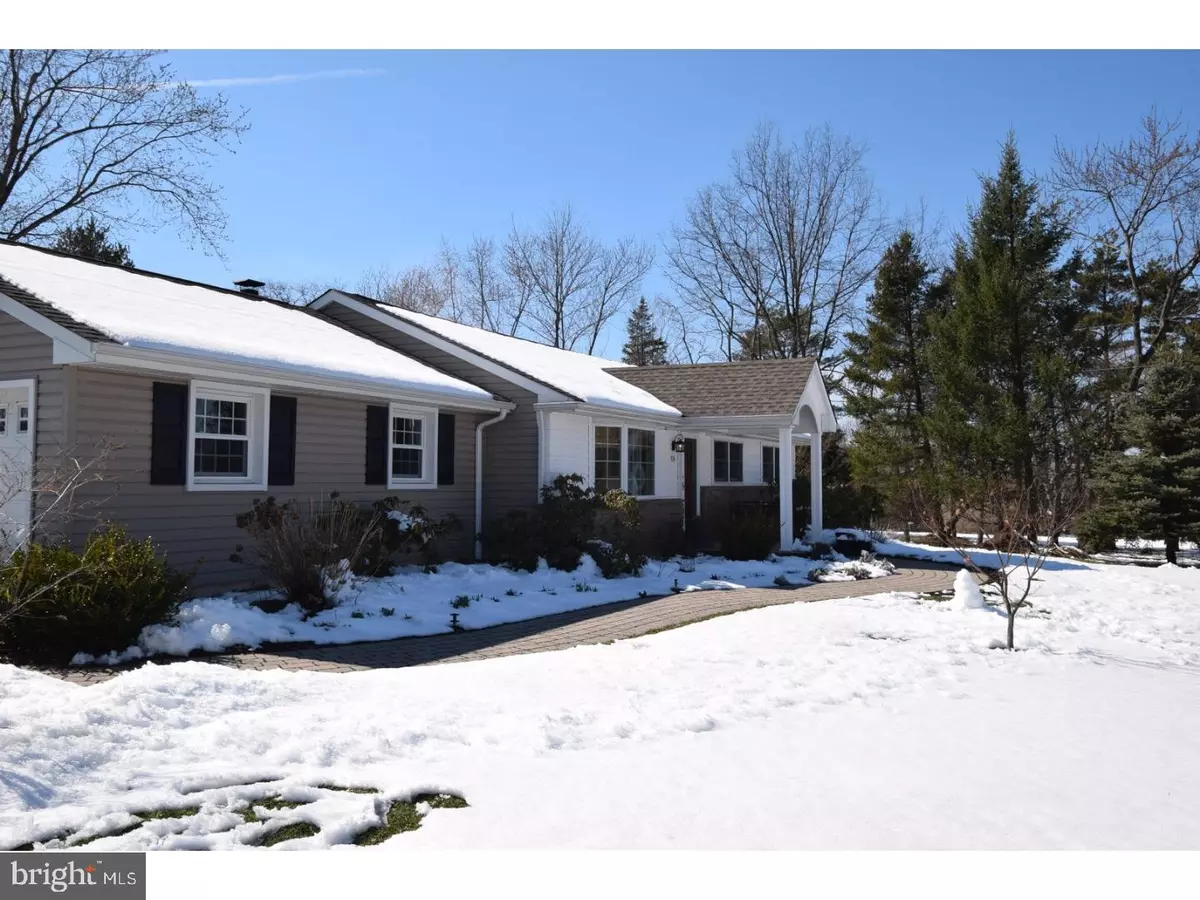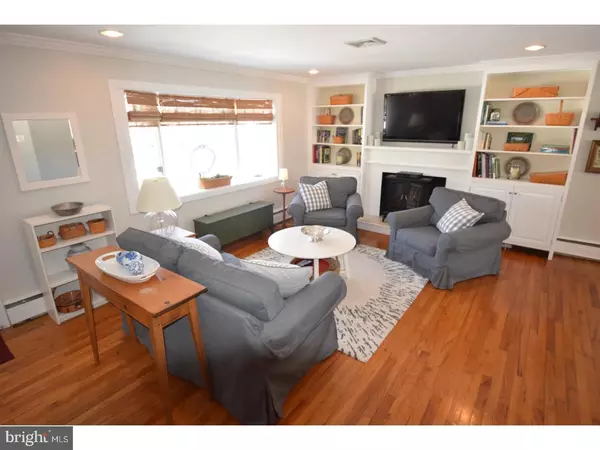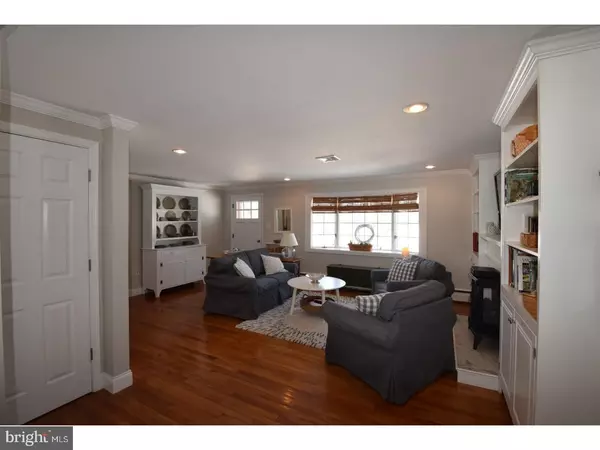$357,500
$349,900
2.2%For more information regarding the value of a property, please contact us for a free consultation.
3 Beds
3 Baths
1,560 SqFt
SOLD DATE : 09/15/2018
Key Details
Sold Price $357,500
Property Type Single Family Home
Sub Type Detached
Listing Status Sold
Purchase Type For Sale
Square Footage 1,560 sqft
Price per Sqft $229
Subdivision The Highlands
MLS Listing ID 1000317276
Sold Date 09/15/18
Style Ranch/Rambler
Bedrooms 3
Full Baths 2
Half Baths 1
HOA Y/N N
Abv Grd Liv Area 1,560
Originating Board TREND
Year Built 1957
Annual Tax Amount $4,254
Tax Year 2018
Lot Size 0.677 Acres
Acres 0.68
Lot Dimensions 118X250
Property Description
It's not everyday a gem like this comes on the market!! This outstanding ranch home has been lovingly updated and maintained with pride. Newer great room addition is ideal for the growing family or holiday entertaining. Gourmet kitchen offering huge island/breakfast bar, soapstone countertops, farmhouse sink, Kitchen Aid appliances, induction cooktop, paneled built-in refrigerator and dishwasher, bamboo flooring, spacious pantry and best of all magnificent views of the ever changing seasons. Surrounded by windows and soaring ceilings, this room can adapt to your every need! The main living room features custom built in cabinetry, recessed lighting and crown molding and could be used for the TV room or quiet reading area. Finished lower level is the ideal game area or guest get-a-way with its own full bathroom. Throughout the home you will note the updates and pride the current owners have taken in this property. Gleaming hardwood floors, updated bathrooms, new front porch, new front paver walkway, newer roof, gutters, downspouts and siding. If you enjoy the outdoors, the entire house and patio are surrounded by hundreds of perennials waiting to come alive. The rear slate patio leads to a hot tub for relaxing evenings and weekends. AND for the car enthusiast or workshop person....a 2 car attached garage AND a brand new 2 car detached garage. This home has it all....make your appointment today!!
Location
State PA
County Bucks
Area Hilltown Twp (10115)
Zoning RR
Rooms
Other Rooms Living Room, Primary Bedroom, Bedroom 2, Kitchen, Family Room, Bedroom 1
Basement Full, Outside Entrance, Fully Finished
Interior
Interior Features Kitchen - Island, Dining Area
Hot Water Electric
Heating Oil, Hot Water
Cooling Central A/C
Flooring Wood
Equipment Cooktop, Dishwasher, Refrigerator
Fireplace N
Appliance Cooktop, Dishwasher, Refrigerator
Heat Source Oil
Laundry Lower Floor, Basement
Exterior
Exterior Feature Patio(s)
Garage Spaces 7.0
Water Access N
Roof Type Shingle
Accessibility None
Porch Patio(s)
Total Parking Spaces 7
Garage Y
Building
Lot Description Open
Story 1
Sewer On Site Septic
Water Well
Architectural Style Ranch/Rambler
Level or Stories 1
Additional Building Above Grade
Structure Type Cathedral Ceilings
New Construction N
Schools
High Schools Pennridge
School District Pennridge
Others
Senior Community No
Tax ID 15-028-124.002
Ownership Fee Simple
Read Less Info
Want to know what your home might be worth? Contact us for a FREE valuation!

Our team is ready to help you sell your home for the highest possible price ASAP

Bought with Randa Hayes • RE/MAX Centre Realtors

"My job is to find and attract mastery-based agents to the office, protect the culture, and make sure everyone is happy! "






