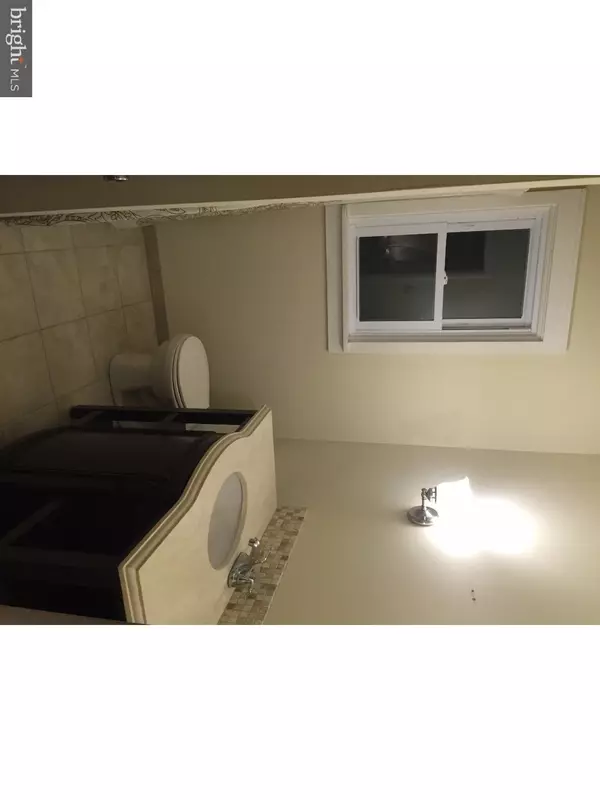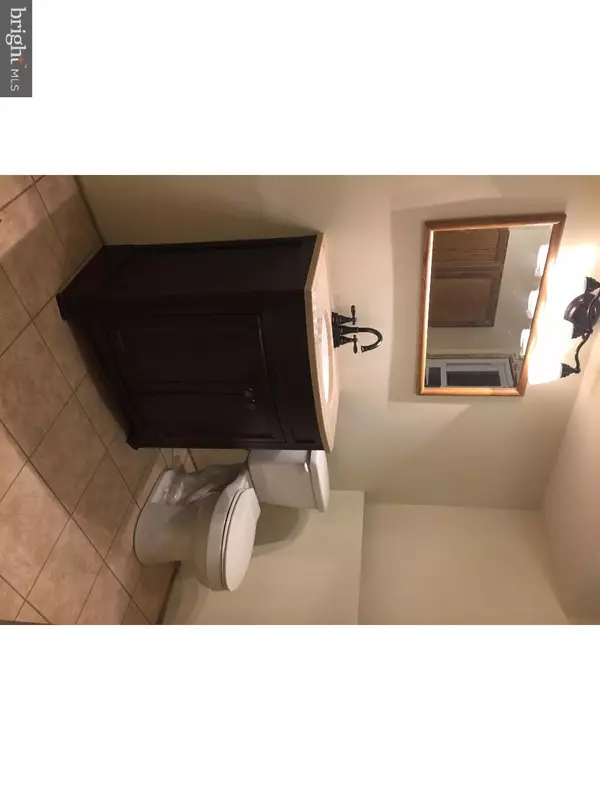$204,500
$204,500
For more information regarding the value of a property, please contact us for a free consultation.
3 Beds
2 Baths
1,516 SqFt
SOLD DATE : 05/27/2016
Key Details
Sold Price $204,500
Property Type Single Family Home
Sub Type Detached
Listing Status Sold
Purchase Type For Sale
Square Footage 1,516 sqft
Price per Sqft $134
Subdivision Delcrest
MLS Listing ID 1002744824
Sold Date 05/27/16
Style Traditional,Split Level
Bedrooms 3
Full Baths 1
Half Baths 1
HOA Y/N N
Abv Grd Liv Area 1,516
Originating Board TREND
Year Built 1958
Annual Tax Amount $6,453
Tax Year 2015
Lot Size 10,050 Sqft
Acres 0.23
Lot Dimensions 75X134
Property Description
Pictures do not do this home justice...Tucked away on this quiet street, in the desirable Delcrest community, is where traditional and contemporary treatments merge and make this split-level a one of a kind. Enter into an open floor plan with twelve foot ceilings from the living room through the eat-in kitchen. Pizza dough can be tossed high and never hit the ceiling! Take a seat at your cozy table or curl up to the cook at the intimate breakfast bar. New contemporary cabinets complement modern stainless steel appliances, elegant glass mosaic back-splashes, and solid granite counter-tops. Resilient Stain Master Luxury floors in the kitchen give way to rich hardwood floors throughout the home. Overlooking the living room and kitchen are three roomy bedrooms. Additional storage space adds value to this upper level. The full bath is recently remodeled with modern fixtures and traditional tastes in ceramic floor and marble vanity top. The lower level has a very spacious recreational room, ready for amusement or purpose of your choosing. A newly remodeled half-bath is stylishly furnished with ceramic floor, modern fixtures, and lots of built-in storage. A large and functional laundry/utility room provides even more storage opportunities. A roomy storage loft can be found in the surprisingly spacious one-car garage. Windows are updated with double-insulated glass. The robust exterior is recently painted with rich and natural colors (just a little left to finish). Its custom-made shutters lend tribute to original designs in the community, while adding value unique to this home. A spacious, shaded, and fenced-in yard holds two sheds for outdoor storage. Most areas of this home have been remodeled and final touches are still in progress, including paint, detail trim, and updated electrical fixtures. Offering a Home Warranty for Peace of Mind. We look forward to showing this interesting and smartly designed home.
Location
State NJ
County Burlington
Area Delran Twp (20310)
Zoning RES
Rooms
Other Rooms Living Room, Primary Bedroom, Bedroom 2, Kitchen, Family Room, Bedroom 1, Laundry, Other, Attic
Interior
Interior Features Ceiling Fan(s), Kitchen - Eat-In
Hot Water Natural Gas
Heating Gas, Forced Air
Cooling Central A/C
Flooring Wood
Equipment Dishwasher, Refrigerator, Disposal
Fireplace N
Window Features Bay/Bow
Appliance Dishwasher, Refrigerator, Disposal
Heat Source Natural Gas
Laundry Lower Floor
Exterior
Exterior Feature Patio(s)
Parking Features Inside Access
Garage Spaces 3.0
Utilities Available Cable TV
Water Access N
Roof Type Pitched,Shingle
Accessibility None
Porch Patio(s)
Attached Garage 1
Total Parking Spaces 3
Garage Y
Building
Lot Description Front Yard, Rear Yard
Story Other
Foundation Brick/Mortar
Sewer Public Sewer
Water Public
Architectural Style Traditional, Split Level
Level or Stories Other
Additional Building Above Grade
Structure Type 9'+ Ceilings
New Construction N
Schools
Elementary Schools Millbridge
Middle Schools Delran
High Schools Delran
School District Delran Township Public Schools
Others
Senior Community No
Tax ID 10-00044-00019
Ownership Fee Simple
Read Less Info
Want to know what your home might be worth? Contact us for a FREE valuation!

Our team is ready to help you sell your home for the highest possible price ASAP

Bought with Lisa L Gardiner • Weichert Realtors - Moorestown
"My job is to find and attract mastery-based agents to the office, protect the culture, and make sure everyone is happy! "






