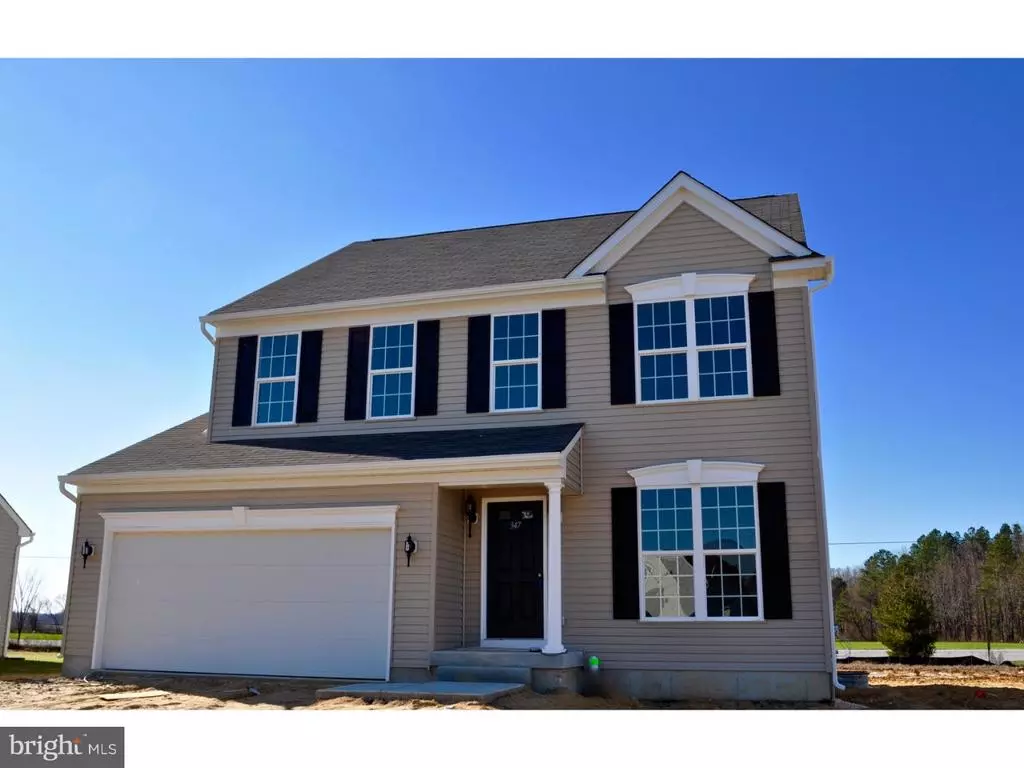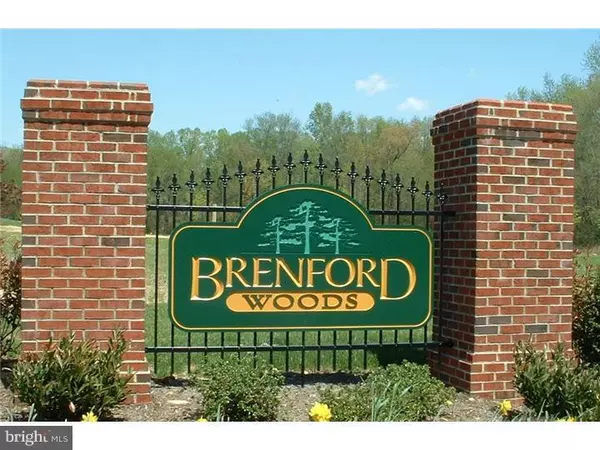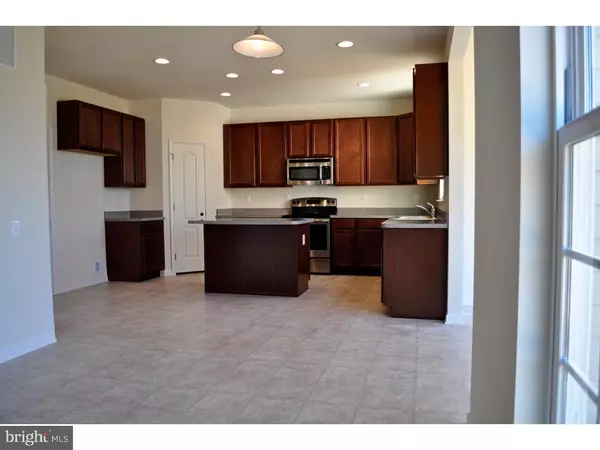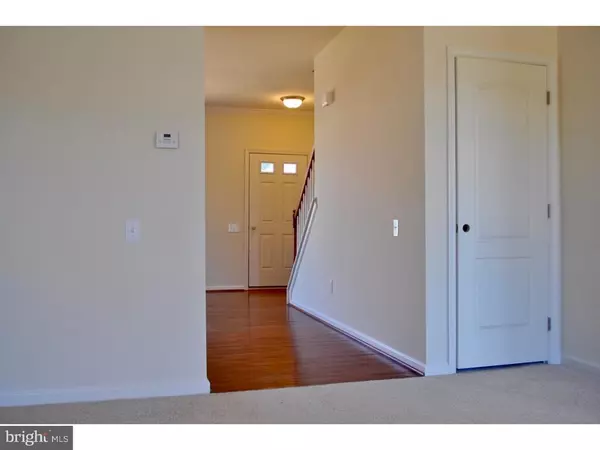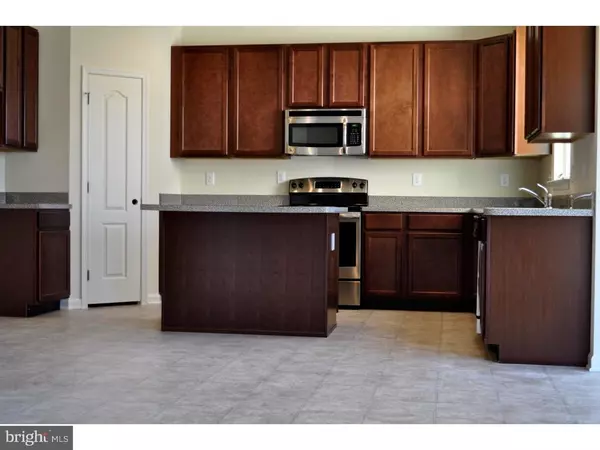$256,900
$256,900
For more information regarding the value of a property, please contact us for a free consultation.
4 Beds
3 Baths
2,097 SqFt
SOLD DATE : 04/28/2016
Key Details
Sold Price $256,900
Property Type Single Family Home
Sub Type Detached
Listing Status Sold
Purchase Type For Sale
Square Footage 2,097 sqft
Price per Sqft $122
Subdivision Brenford Woods
MLS Listing ID 1002738638
Sold Date 04/28/16
Style Traditional
Bedrooms 4
Full Baths 2
Half Baths 1
HOA Fees $18/ann
HOA Y/N Y
Abv Grd Liv Area 2,097
Originating Board TREND
Year Built 2015
Tax Year 2015
Lot Size 10,019 Sqft
Acres 0.23
Lot Dimensions 85X120
Property Description
QUICK MOVE-IN HOME!! Handler Homes is excited to introduce the FALLSTON model! Enter the Foyer and you are met by a formal space dressed with warm hardwood flooring that occupies the front of the home with a view to the great room beyond. A warm cheery kitchen with island and added morning room for casual dining adjoins the oversized great room for endless entertaining options. A conveniently located laundry room makes doing the laundry an enjoyable chore! Upstairs you will discover the large luxurious owners' suite with sitting area, walk-in closet and ensuite bath. Additionally you will find two amply sized bedrooms with a loft that has been converted into a very LARGE 4th bedroom!! Plenty of opportunity awaits in your full unfinished basement. Don't settle for a used home when you can make this brand new home yours! Handler Homes has been building homes with lasting value for 40 years! Schedule your tour today. Photos are of actual home.
Location
State DE
County Kent
Area Smyrna (30801)
Zoning RES
Rooms
Other Rooms Living Room, Dining Room, Primary Bedroom, Bedroom 2, Bedroom 3, Kitchen, Bedroom 1, Other, Attic
Basement Full, Unfinished
Interior
Interior Features Primary Bath(s), Kitchen - Island, Butlers Pantry, Dining Area
Hot Water Natural Gas
Heating Gas, Forced Air, Programmable Thermostat
Cooling Central A/C
Flooring Wood, Fully Carpeted, Vinyl
Equipment Dishwasher, Disposal, Built-In Microwave
Fireplace N
Window Features Energy Efficient
Appliance Dishwasher, Disposal, Built-In Microwave
Heat Source Natural Gas
Laundry Main Floor
Exterior
Garage Spaces 5.0
Utilities Available Cable TV
Water Access N
Roof Type Shingle
Accessibility None
Attached Garage 2
Total Parking Spaces 5
Garage Y
Building
Lot Description Level
Story 2
Foundation Concrete Perimeter
Sewer Public Sewer
Water Public
Architectural Style Traditional
Level or Stories 2
Additional Building Above Grade
New Construction Y
Schools
Middle Schools Smyrna
High Schools Smyrna
School District Smyrna
Others
Pets Allowed Y
HOA Fee Include Common Area Maintenance
Senior Community No
Tax ID VARIES
Ownership Fee Simple
Acceptable Financing Conventional, VA, FHA 203(b), USDA
Listing Terms Conventional, VA, FHA 203(b), USDA
Financing Conventional,VA,FHA 203(b),USDA
Pets Allowed Case by Case Basis
Read Less Info
Want to know what your home might be worth? Contact us for a FREE valuation!

Our team is ready to help you sell your home for the highest possible price ASAP

Bought with Deborah M Cadwallader • RE/MAX Horizons

"My job is to find and attract mastery-based agents to the office, protect the culture, and make sure everyone is happy! "

