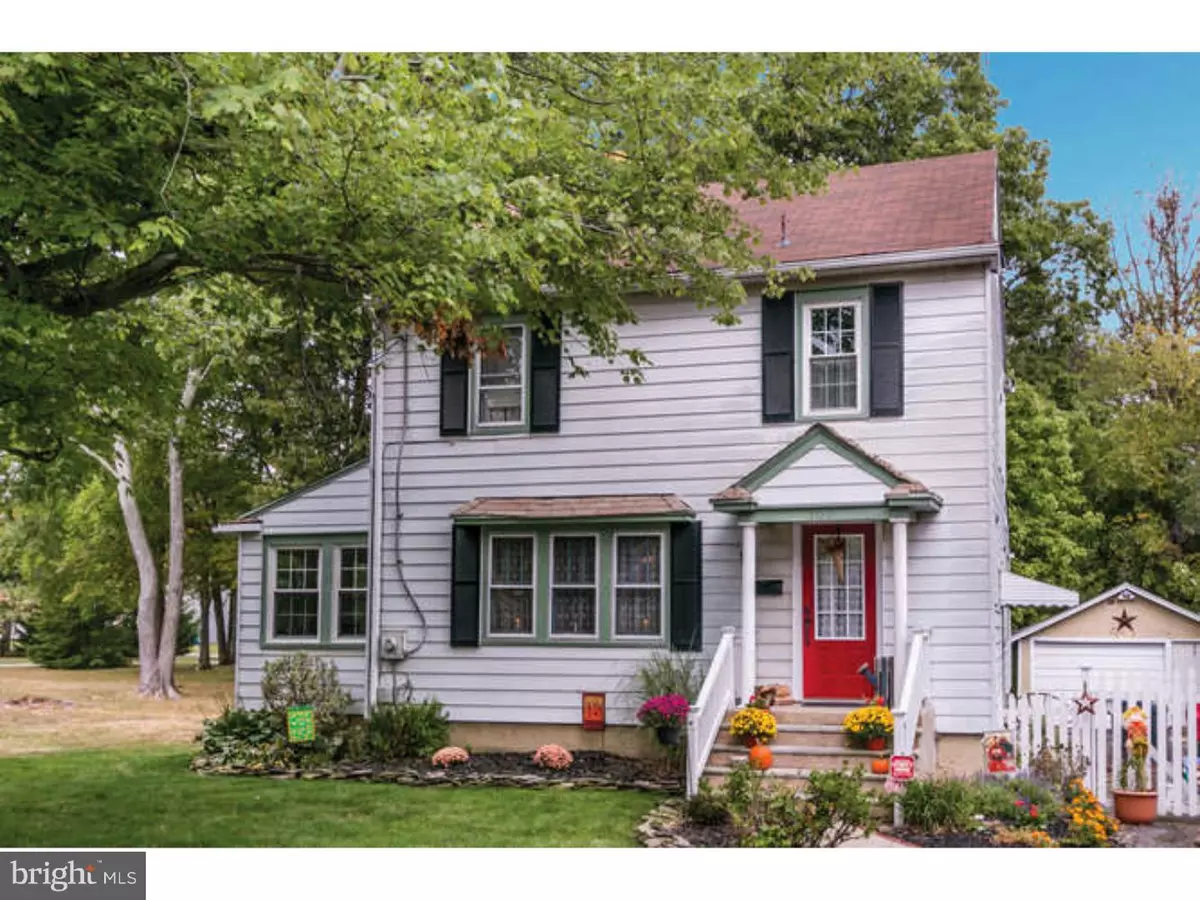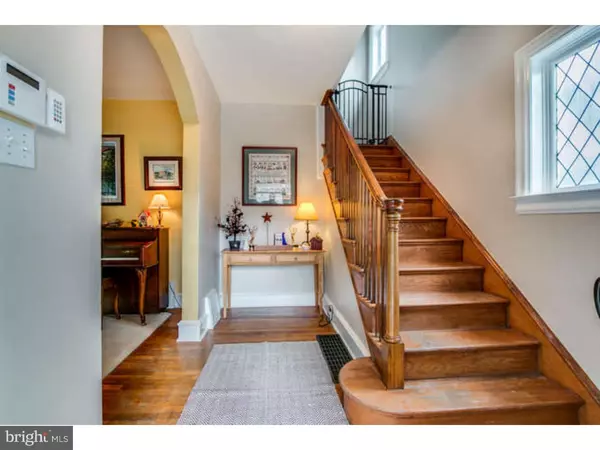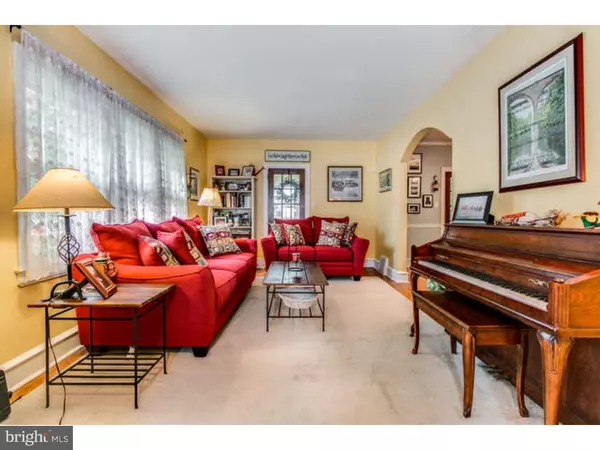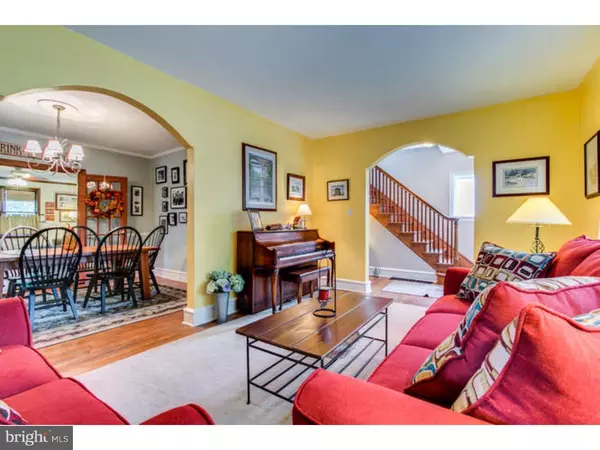$265,000
$270,000
1.9%For more information regarding the value of a property, please contact us for a free consultation.
3 Beds
2 Baths
1,650 SqFt
SOLD DATE : 01/08/2016
Key Details
Sold Price $265,000
Property Type Single Family Home
Sub Type Detached
Listing Status Sold
Purchase Type For Sale
Square Footage 1,650 sqft
Price per Sqft $160
Subdivision Concord Manor
MLS Listing ID 1002713844
Sold Date 01/08/16
Style Colonial
Bedrooms 3
Full Baths 1
Half Baths 1
HOA Y/N N
Abv Grd Liv Area 1,650
Originating Board TREND
Year Built 1940
Annual Tax Amount $2,100
Tax Year 2015
Lot Size 9,583 Sqft
Acres 0.22
Lot Dimensions 60X163
Property Description
Classic Charm is the best way to describe this cozy home located in the heart of North Wilmington. Situated on a spacious lot, this home has considerable features. You will feel welcomed as you enter the foyer with detailed wood staircase and hardwood flooring. Spacious Living room with hardwood floors and custom arches leading to a dining room made to entertain. The Dining room has high custom baseboards, chair rail,Crown molding and double glass doors leading to the family room. Through the dining room is a beautiful sunroom with glass lined walls allowing for tons of sunlight. This is a perfect playroom, morning room or private oasis. The family room is generous with a wood burning fire place, crown molding and ceiling fan. An open floor plan leads to the Eat-in kitchen. The kitchen has been recently updated with hardwood floors, recessed lights, Stainless steel Dishwasher and Refrigerator, tile backsplash and loads of counter space. The first floor oversized laundry room and completely renovated powder room finish off the main level. Upstairs has 3 bedrooms, a recently renovated full bathroom,hardwood floors and a bonus room. This room is a finished walk up space that would make for a great home office or extra storage space. Other recent updates include the Furnace, Hot water heater, some windows and professional landscaping. The grounds are beautiful. Extended driveways both in the front and side of the house. There is parking for 6 Plus cars and a detached garage . This home is an absolute gem and is available for fast settlement. Close to 202, I95,Philadelphia and West Chester.
Location
State DE
County New Castle
Area Brandywine (30901)
Zoning NC6.5
Rooms
Other Rooms Living Room, Dining Room, Primary Bedroom, Bedroom 2, Kitchen, Family Room, Bedroom 1, Laundry, Other, Attic
Basement Full, Unfinished
Interior
Interior Features Kitchen - Island, Kitchen - Eat-In
Hot Water Electric
Heating Oil, Forced Air
Cooling Central A/C
Flooring Wood, Fully Carpeted
Fireplaces Number 1
Fireplace Y
Heat Source Oil
Laundry Main Floor
Exterior
Exterior Feature Patio(s)
Garage Spaces 4.0
Water Access N
Accessibility None
Porch Patio(s)
Total Parking Spaces 4
Garage Y
Building
Story 2
Sewer Public Sewer
Water Public
Architectural Style Colonial
Level or Stories 2
Additional Building Above Grade
New Construction N
Schools
Elementary Schools Lombardy
Middle Schools Springer
High Schools Brandywine
School District Brandywine
Others
Tax ID 06-064.00-128
Ownership Fee Simple
Read Less Info
Want to know what your home might be worth? Contact us for a FREE valuation!

Our team is ready to help you sell your home for the highest possible price ASAP

Bought with Stephen Freebery • Empower Real Estate, LLC

"My job is to find and attract mastery-based agents to the office, protect the culture, and make sure everyone is happy! "






