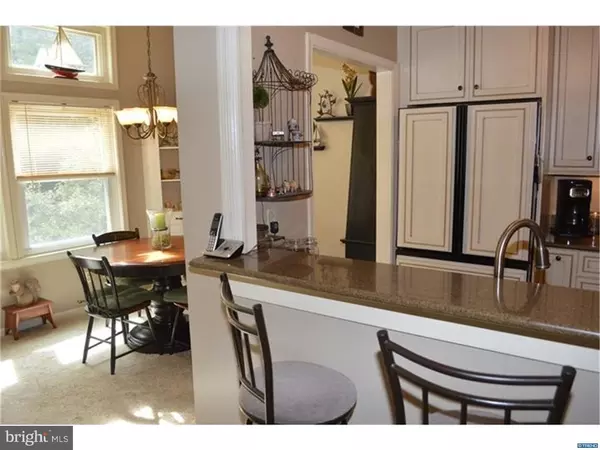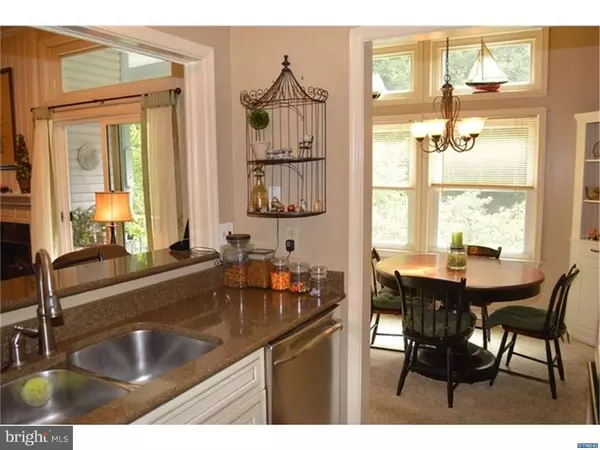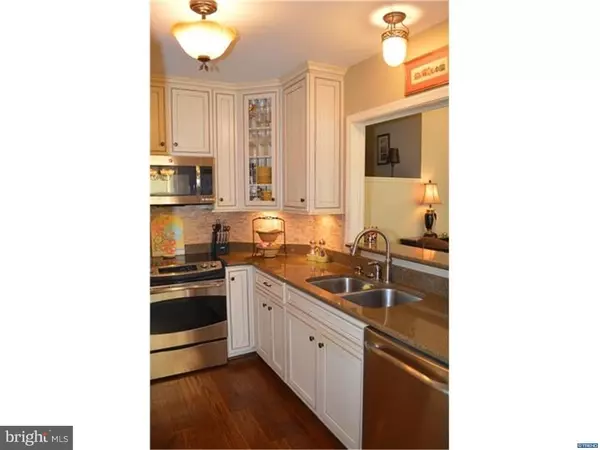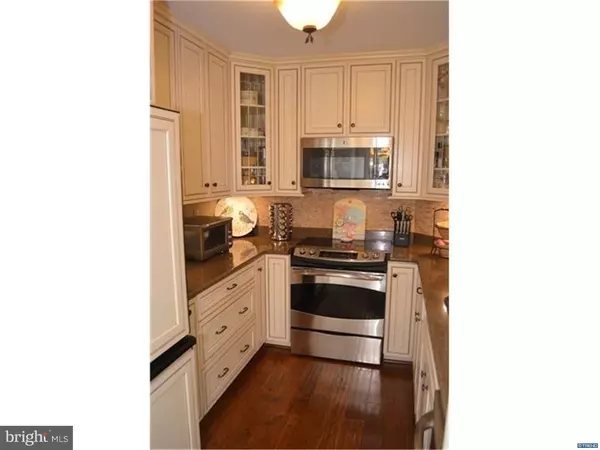$140,000
$148,900
6.0%For more information regarding the value of a property, please contact us for a free consultation.
2 Beds
2 Baths
SOLD DATE : 06/07/2016
Key Details
Sold Price $140,000
Property Type Single Family Home
Sub Type Unit/Flat/Apartment
Listing Status Sold
Purchase Type For Sale
Subdivision Birch Pointe
MLS Listing ID 1002714716
Sold Date 06/07/16
Style Contemporary
Bedrooms 2
Full Baths 2
HOA Fees $330/mo
HOA Y/N N
Originating Board TREND
Year Built 1985
Annual Tax Amount $1,456
Tax Year 2015
Lot Dimensions 0 X 0
Property Description
You will be delighted when you enter this well-appointed, two-bedroom home in the popular community of Birch Pointe. From the entryway, step down into the living room with its large, light-filled windows and slider leading out to the deck. Your eye cannot help but catch the imposing updated sealed fireplace with its electric Dimplex heater logs. And the view from the large deck of the layered, lush landscaping is incredible! Natural light flows into the handsomely updated kitchen and dining area. Boasting hardwood floor, beautiful cabinets, matching stainless steel appliances, breakfast bar, granite countertops, and a tiled backsplash, the open kitchen is gorgeous. The dining area has a large built-in corner cupboard and a lovely chandelier. All new windows everywhere, and nowhere more apparent than in the nicely sized bedrooms with generous closet space! Not to be missed are the hardwood floors, updated tub and shower enclosures, and beautifully designed vanities and lighting fixtures that are features of the two bathrooms. A new washer and dryer complete the list of amenities this fabulous home has to offer. Convenient to everything, why not make 3505 Haley Court your new home? Seller will consider carpet allowance.
Location
State DE
County New Castle
Area Elsmere/Newport/Pike Creek (30903)
Zoning NCAP
Rooms
Other Rooms Living Room, Dining Room, Primary Bedroom, Kitchen, Bedroom 1
Interior
Interior Features Primary Bath(s), Ceiling Fan(s), Breakfast Area
Hot Water Electric
Heating Heat Pump - Electric BackUp, Forced Air
Cooling Central A/C
Flooring Fully Carpeted
Fireplaces Number 1
Equipment Built-In Range, Dishwasher, Refrigerator
Fireplace Y
Appliance Built-In Range, Dishwasher, Refrigerator
Laundry Main Floor
Exterior
Exterior Feature Balcony
Utilities Available Cable TV
Water Access N
Roof Type Pitched
Accessibility None
Porch Balcony
Garage N
Building
Sewer Public Sewer
Water Public
Architectural Style Contemporary
Structure Type Cathedral Ceilings
New Construction N
Schools
Elementary Schools Linden Hill
Middle Schools Skyline
High Schools John Dickinson
School District Red Clay Consolidated
Others
HOA Fee Include Common Area Maintenance,Ext Bldg Maint,Lawn Maintenance,Snow Removal,Trash,Water,Sewer,Parking Fee,Insurance,All Ground Fee,Management,Alarm System
Senior Community No
Tax ID 08-042.20-035.C.0081
Ownership Condominium
Security Features Security System
Acceptable Financing Conventional, VA, FHA 203(b)
Listing Terms Conventional, VA, FHA 203(b)
Financing Conventional,VA,FHA 203(b)
Read Less Info
Want to know what your home might be worth? Contact us for a FREE valuation!

Our team is ready to help you sell your home for the highest possible price ASAP

Bought with Marzena Moryc • Patterson-Schwartz-Hockessin

"My job is to find and attract mastery-based agents to the office, protect the culture, and make sure everyone is happy! "






