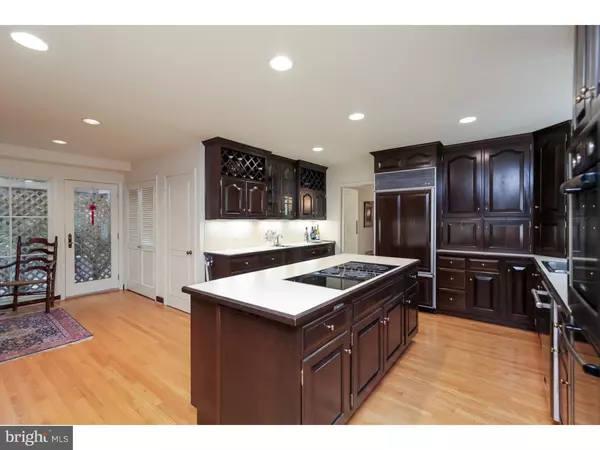$900,000
$957,900
6.0%For more information regarding the value of a property, please contact us for a free consultation.
4 Beds
4 Baths
4,801 SqFt
SOLD DATE : 03/01/2016
Key Details
Sold Price $900,000
Property Type Single Family Home
Sub Type Detached
Listing Status Sold
Purchase Type For Sale
Square Footage 4,801 sqft
Price per Sqft $187
Subdivision Woodlands
MLS Listing ID 1002716382
Sold Date 03/01/16
Style French
Bedrooms 4
Full Baths 3
Half Baths 1
HOA Y/N N
Abv Grd Liv Area 4,801
Originating Board TREND
Year Built 1966
Annual Tax Amount $14,090
Tax Year 2016
Lot Size 0.979 Acres
Acres 0.98
Lot Dimensions IRREGULAR FLAG LOT
Property Description
This exquisite Walter Durham-designed home is modeled after Monet's French country house in Giverny. It is a secluded classic, nestled in the woods, with proximity to downtown Wayne, and easy access to Philadelphia and surrounding areas. The home backs up to woods. The dramatic entrance features gargoyles from a monastery in Europe as well as a gas street lamp from Paris. The entrance is flanked on either side with doors from a French Armoire specially selected by Durham. The uniquely designed home allows nearly every room on the first floor to have windows facing both the front and back of the home. The living room features a lovely fireplace with a surround from a colonial farmhouse, and a multitude of windows bringing in the sunlight. Get ready to curl up with a book and cup of tea in the library with built in book cases and wainscoting and a large window overlooking the serene woods. The holiday sized dining room is the perfect setting to invite the family to a grand holiday dinner. In the spacious kitchen, you will be thrilled with the expansive number of cabinets, abundant storage and counter space. The center island is a cook's delight. The family room addition with cathedral ceiling brims with sunlight letting the soul of the home shine through. Also it is surrounded with windows looking out to the woods and the far wall has a wood burning fireplace with custom book cases on either side. Off the family room addition is a beautiful brick patio ready for elegant entertainment and perfect for large gatherings. Nearly all the systems in the home are new--the roof, 2 zone heating and air conditioning and a new dishwasher. The laundry is conveniently located on the second floor. There is additional space above the garage available to be finished if one would like to add space, in this already large home. This space could be developed into play space, additional office space or an au pair suite. There is a large gardener's shed with a unique Dutch door on the side of the addition. This is your chance to own a renowned Walter Durham Home, which bespeaks elegance of design and the restoration of graceful country living. If you've been dreaming of privacy and quietude, you have found your haven.
Location
State PA
County Delaware
Area Radnor Twp (10436)
Zoning R
Rooms
Other Rooms Living Room, Dining Room, Primary Bedroom, Bedroom 2, Bedroom 3, Kitchen, Family Room, Bedroom 1, In-Law/auPair/Suite, Laundry, Attic
Basement Full, Unfinished, Outside Entrance
Interior
Interior Features Primary Bath(s), Kitchen - Island, Butlers Pantry, Skylight(s), Ceiling Fan(s), Exposed Beams, Wet/Dry Bar, Stall Shower, Kitchen - Eat-In
Hot Water Natural Gas
Heating Gas, Forced Air
Cooling Central A/C
Flooring Wood
Fireplaces Number 2
Fireplaces Type Brick
Equipment Cooktop, Built-In Range, Oven - Wall, Oven - Double, Oven - Self Cleaning, Dishwasher, Refrigerator
Fireplace Y
Window Features Bay/Bow,Energy Efficient
Appliance Cooktop, Built-In Range, Oven - Wall, Oven - Double, Oven - Self Cleaning, Dishwasher, Refrigerator
Heat Source Natural Gas
Laundry Upper Floor
Exterior
Exterior Feature Patio(s)
Parking Features Inside Access, Garage Door Opener, Oversized
Garage Spaces 5.0
Utilities Available Cable TV
Water Access N
Roof Type Pitched,Shingle
Accessibility None
Porch Patio(s)
Attached Garage 2
Total Parking Spaces 5
Garage Y
Building
Lot Description Flag, Trees/Wooded, Front Yard, Rear Yard, SideYard(s)
Story 2
Foundation Brick/Mortar
Sewer On Site Septic
Water Public
Architectural Style French
Level or Stories 2
Additional Building Above Grade
Structure Type Cathedral Ceilings,9'+ Ceilings,High
New Construction N
Schools
Elementary Schools Radnor
Middle Schools Radnor
High Schools Radnor
School District Radnor Township
Others
Tax ID 36-02-01444-14
Ownership Fee Simple
Acceptable Financing Conventional
Listing Terms Conventional
Financing Conventional
Read Less Info
Want to know what your home might be worth? Contact us for a FREE valuation!

Our team is ready to help you sell your home for the highest possible price ASAP

Bought with Gail Kardon • BHHS Fox & Roach-Haverford

"My job is to find and attract mastery-based agents to the office, protect the culture, and make sure everyone is happy! "






