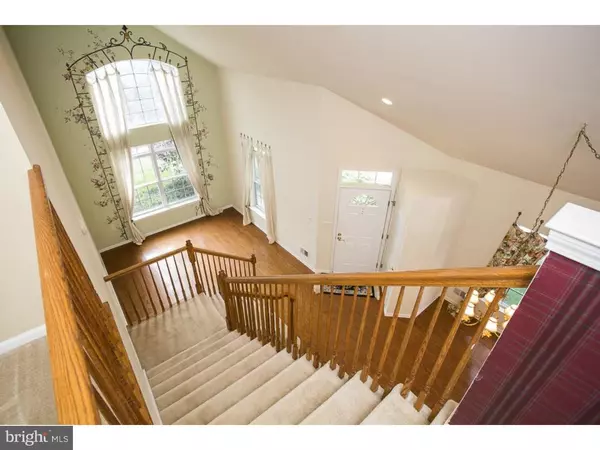$358,000
$365,000
1.9%For more information regarding the value of a property, please contact us for a free consultation.
2 Beds
3 Baths
4,792 Sqft Lot
SOLD DATE : 01/21/2016
Key Details
Sold Price $358,000
Property Type Single Family Home
Sub Type Detached
Listing Status Sold
Purchase Type For Sale
Subdivision Vlg Grande At Bear
MLS Listing ID 1002705334
Sold Date 01/21/16
Style Colonial
Bedrooms 2
Full Baths 2
Half Baths 1
HOA Fees $240/mo
HOA Y/N Y
Originating Board TREND
Year Built 1999
Annual Tax Amount $7,635
Tax Year 2015
Lot Size 4,792 Sqft
Acres 0.11
Lot Dimensions 0X0
Property Description
Soaring cathedral ceilings and an abundance of windows afford ample space and light within this charming Eden Model home in the sought-after 55+ community of Village Grande at Bear Creek ? with a premium "walk to clubhouse" location! Hardwood floors grace the foyer, living, dining and family rooms while tile can be found in the generous eat-in kitchen with crisp white cabinetry and plenty of complementing Corian countertops, including a center island. The adjacent family room is truly expansive and is highlighted by a gas fireplace flanked by floor-to-ceiling built in cabinetry and shelving ? providing a hanging wine rack and bar area to one side and a work station with desk at the other. Detailed crown molding and traditional wood mantle and fireplace surround add a touch of elegance. Glass sliders open onto a private brick patio with lots of lush green lawn beyond. The master bedroom with full bath and two walk in closets is conveniently on the main level while an upper second bedroom, full bath and loft area is ideal for visiting guests. Enjoy all the wonderful amenities this active community has to offer including 2-miles of walking paths with planted gardens and ponds with fountains along the way. The 15,000 sf clubhouse provides rooms for plenty of indoor activities including a state-of-the-art fitness center and indoor pool with sauna. A full-time activities director will make sure you are entertained year round. Outdoor activities include bocce, shuffle board and tennis courts and a putting green ? to name just a few.
Location
State NJ
County Mercer
Area West Windsor Twp (21113)
Zoning PRRC
Rooms
Other Rooms Living Room, Dining Room, Primary Bedroom, Kitchen, Family Room, Bedroom 1, Other
Interior
Interior Features Ceiling Fan(s), Stall Shower, Dining Area
Hot Water Natural Gas
Heating Gas, Forced Air
Cooling Central A/C
Flooring Wood, Fully Carpeted, Tile/Brick
Fireplaces Number 1
Fireplaces Type Gas/Propane
Fireplace Y
Heat Source Natural Gas
Laundry Main Floor
Exterior
Exterior Feature Patio(s)
Garage Spaces 4.0
Utilities Available Cable TV
Amenities Available Swimming Pool, Tennis Courts, Club House
Water Access N
Accessibility None
Porch Patio(s)
Attached Garage 2
Total Parking Spaces 4
Garage Y
Building
Lot Description Level, Open
Story 2
Sewer Public Sewer
Water Public
Architectural Style Colonial
Level or Stories 2
Structure Type Cathedral Ceilings
New Construction N
Schools
School District West Windsor-Plainsboro Regional
Others
HOA Fee Include Pool(s),Common Area Maintenance,Lawn Maintenance,Snow Removal,Trash,Health Club,Management
Senior Community Yes
Tax ID 13-00035-00103 21
Ownership Fee Simple
Security Features Security System
Acceptable Financing Conventional
Listing Terms Conventional
Financing Conventional
Read Less Info
Want to know what your home might be worth? Contact us for a FREE valuation!

Our team is ready to help you sell your home for the highest possible price ASAP

Bought with Maria J DePasquale • Long & Foster Real Estate, Inc.

"My job is to find and attract mastery-based agents to the office, protect the culture, and make sure everyone is happy! "






