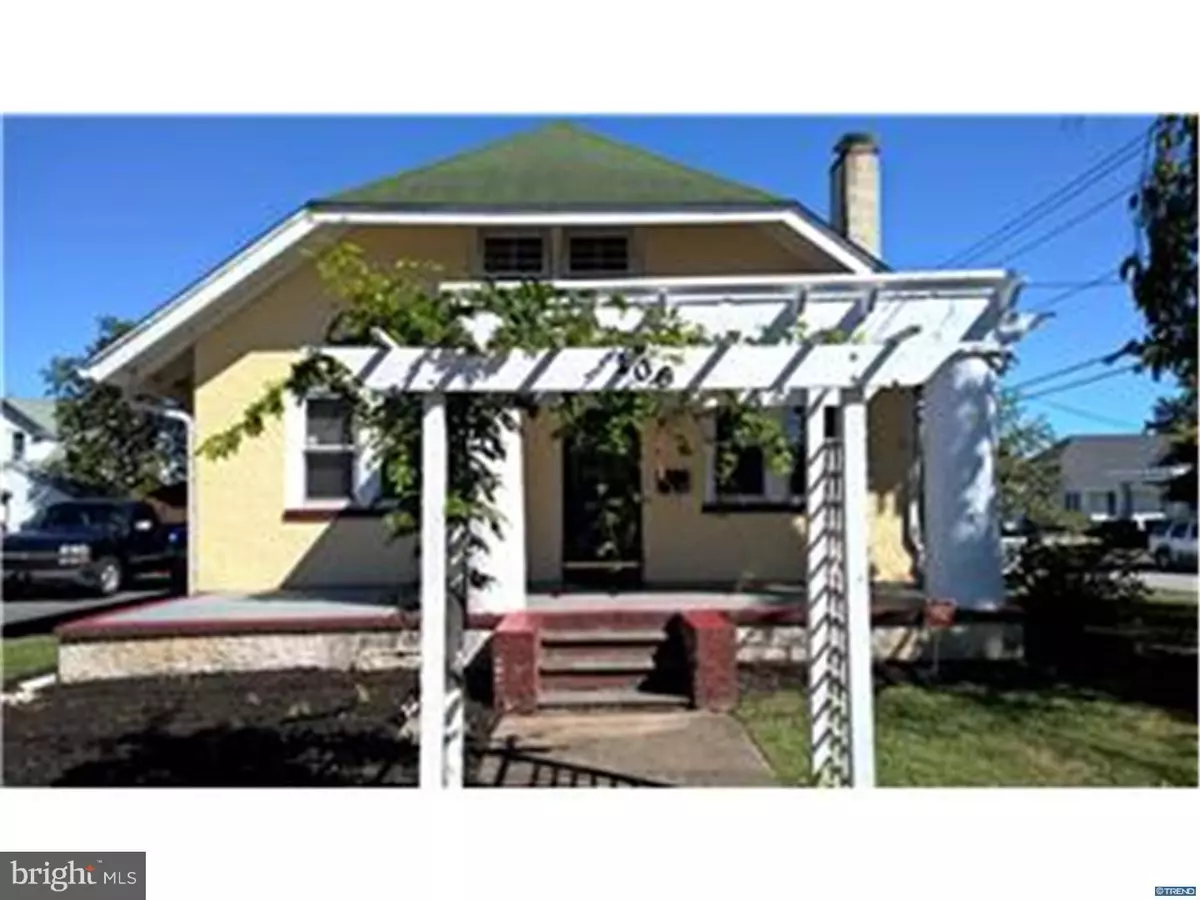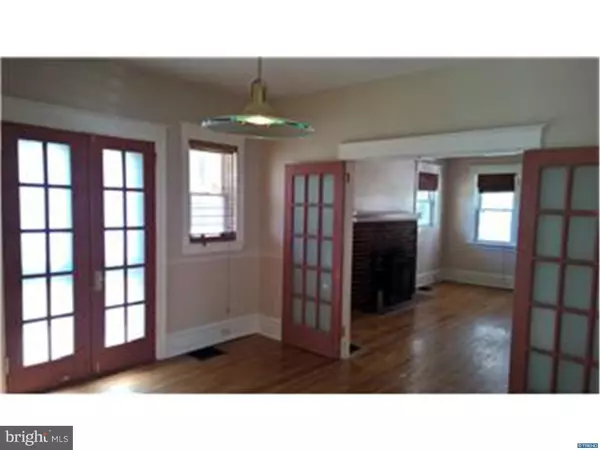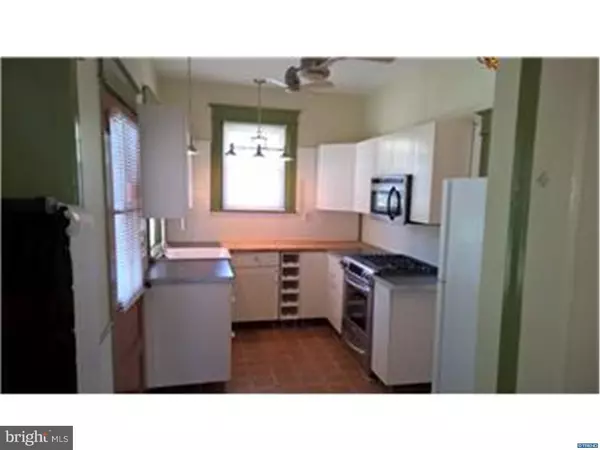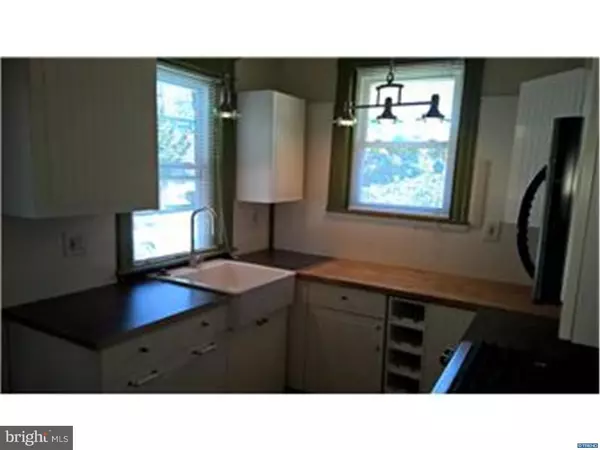$184,400
$185,000
0.3%For more information regarding the value of a property, please contact us for a free consultation.
4 Beds
2 Baths
5,663 Sqft Lot
SOLD DATE : 12/09/2015
Key Details
Sold Price $184,400
Property Type Single Family Home
Sub Type Detached
Listing Status Sold
Purchase Type For Sale
Subdivision Elmhurst
MLS Listing ID 1002699192
Sold Date 12/09/15
Style Cape Cod
Bedrooms 4
Full Baths 2
HOA Y/N N
Originating Board TREND
Year Built 1920
Annual Tax Amount $1,244
Tax Year 2015
Lot Size 5,663 Sqft
Acres 0.13
Lot Dimensions 55 X 100
Property Description
Great Oversized Cape Cod home with a large porch on a beautifully landscaped corner lot with 4 Bedrooms and 2 Full Baths. As you walk through the front door you are greeted by a large wood burning fireplace situated in the formal living room. French doors lead you to the formal dining room with large windows and another set of French doors leading to the side yard. A remodeled kitchen with high end stainless steel appliances and a farmhouse sink is just one of many outstanding features this home has to offer. Flanking the kitchen is a walk-in pantry and a bonus room which could be used as a bedroom, office or anything your imagination can dream up. The main level is finished off with a Master Suite including a walk-in closet, dressing area and a newly remodeled oversized (10 x 8) Full Bath. The 2nd level of the home has a loft area that can function as a family room/den, 2 bedrooms (one being 18 x 12) and another newly remodeled oversized full bath (10 x 7). Hardwoods are featured throughout most of the home as well as ceramic tile and carpet. The serene yard features a wonderful, large and newly refinished deck equipped with a pergola, a large shed and lots of landscaping. There is also fencing and a Crape Myrtle lined driveway for parking your vehicles. The walk-out basement is dry, clean and floors freshly painted with waterproofing sealer. The electrical wiring has been upgraded as well. And lets not forget the NEW HVAC equipping the home with central air conditioning and heat. Too many things to list...do not be left out...make an appointment today!
Location
State DE
County New Castle
Area Elsmere/Newport/Pike Creek (30903)
Zoning NC5
Rooms
Other Rooms Living Room, Dining Room, Primary Bedroom, Bedroom 2, Bedroom 3, Kitchen, Family Room, Bedroom 1, Attic
Basement Full, Unfinished, Outside Entrance
Interior
Interior Features Primary Bath(s), Butlers Pantry, Ceiling Fan(s)
Hot Water Natural Gas
Heating Gas, Hot Water, Energy Star Heating System, Programmable Thermostat
Cooling Central A/C
Flooring Wood, Fully Carpeted, Vinyl, Tile/Brick
Fireplaces Number 1
Fireplaces Type Brick
Equipment Oven - Self Cleaning, Disposal, Energy Efficient Appliances, Built-In Microwave
Fireplace Y
Appliance Oven - Self Cleaning, Disposal, Energy Efficient Appliances, Built-In Microwave
Heat Source Natural Gas
Laundry Basement
Exterior
Exterior Feature Deck(s), Patio(s), Porch(es)
Fence Other
Utilities Available Cable TV
Water Access N
Roof Type Pitched,Shingle
Accessibility None
Porch Deck(s), Patio(s), Porch(es)
Garage N
Building
Lot Description Corner, Flag, Level, Front Yard, Rear Yard, SideYard(s)
Story 2
Foundation Stone
Sewer Public Sewer
Water Public
Architectural Style Cape Cod
Level or Stories 2
Structure Type 9'+ Ceilings
New Construction N
Schools
School District Red Clay Consolidated
Others
Tax ID 0704310295
Ownership Fee Simple
Acceptable Financing Conventional, VA, FHA 203(b)
Listing Terms Conventional, VA, FHA 203(b)
Financing Conventional,VA,FHA 203(b)
Read Less Info
Want to know what your home might be worth? Contact us for a FREE valuation!

Our team is ready to help you sell your home for the highest possible price ASAP

Bought with Yasmin Bowman • PRS Real Estate Group

"My job is to find and attract mastery-based agents to the office, protect the culture, and make sure everyone is happy! "






