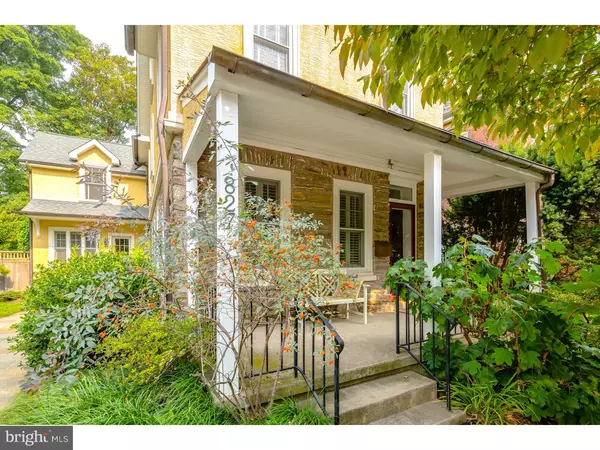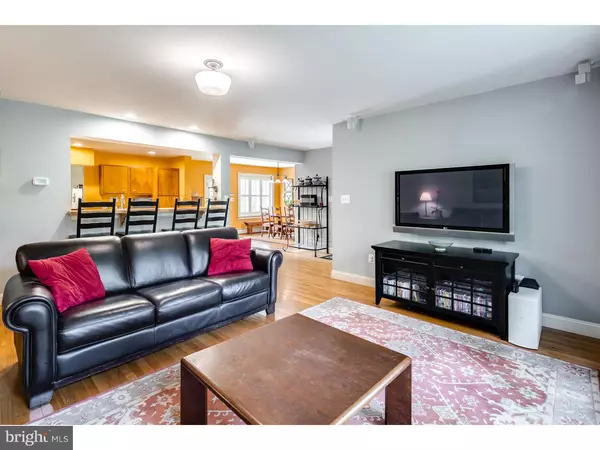$575,000
$549,000
4.7%For more information regarding the value of a property, please contact us for a free consultation.
4 Beds
3 Baths
3,041 SqFt
SOLD DATE : 11/02/2015
Key Details
Sold Price $575,000
Property Type Single Family Home
Sub Type Detached
Listing Status Sold
Purchase Type For Sale
Square Footage 3,041 sqft
Price per Sqft $189
Subdivision Wyndmoor
MLS Listing ID 1002689786
Sold Date 11/02/15
Style Colonial
Bedrooms 4
Full Baths 2
Half Baths 1
HOA Y/N N
Abv Grd Liv Area 3,041
Originating Board TREND
Year Built 1882
Annual Tax Amount $6,395
Tax Year 2015
Lot Size 5,900 Sqft
Acres 0.14
Lot Dimensions 50
Property Description
The best of old world charm and modern living come together in this 1890's 4Br 2.5 bath, stone and stucco, single family home on a quiet street in desirable Wyndmoor. The current owners fully updated the heating, cooling, and electric systems, along with all new Andersen windows in 2006. The updates continue with an addition that includes an open floor plan kitchen/family room, new bathrooms, two new bedrooms, a tranquil covered rear porch & fenced rear yard, extensive closets throughout, and much more. The new master suite features two large custom walk in closets, a private bath, and French doors to a private balcony retreat. A convenient home office, with Ethernet lines, connects the master suite to the upstairs hall. More recent updates include a custom cedar shed, cedar fence/gate, flagstone pathway, custom window shutters and blinds, and stonework pointing. Steps from Wyndhill Park; and a short walk to Chestnut Hill shops and the R7 Graver's Lane train.
Location
State PA
County Montgomery
Area Springfield Twp (10652)
Zoning RESID
Rooms
Other Rooms Living Room, Dining Room, Primary Bedroom, Bedroom 2, Bedroom 3, Kitchen, Family Room, Bedroom 1
Basement Full
Interior
Interior Features Kitchen - Eat-In
Hot Water Natural Gas
Heating Gas
Cooling Central A/C
Fireplace N
Heat Source Natural Gas
Laundry Basement
Exterior
Water Access N
Accessibility None
Garage N
Building
Lot Description Level
Story 2
Sewer Public Sewer
Water Public
Architectural Style Colonial
Level or Stories 2
Additional Building Above Grade
New Construction N
Schools
Elementary Schools Erdenheim
Middle Schools Springfield Township
High Schools Springfield Township
School District Springfield Township
Others
Tax ID 52-00-16060-007
Ownership Fee Simple
Acceptable Financing Conventional
Listing Terms Conventional
Financing Conventional
Read Less Info
Want to know what your home might be worth? Contact us for a FREE valuation!

Our team is ready to help you sell your home for the highest possible price ASAP

Bought with A. Jean Bucksar • Weichert Realtors

"My job is to find and attract mastery-based agents to the office, protect the culture, and make sure everyone is happy! "






