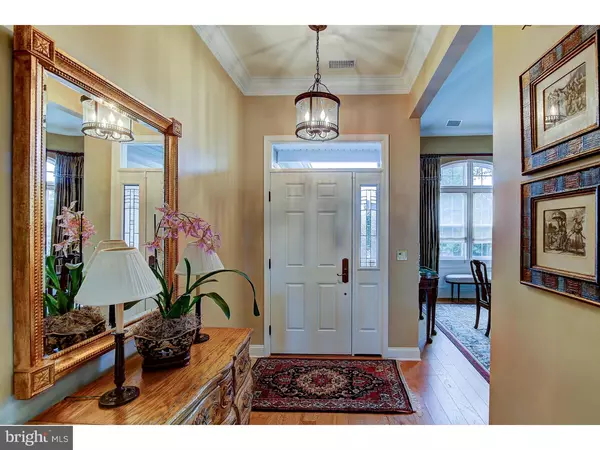$580,000
$550,000
5.5%For more information regarding the value of a property, please contact us for a free consultation.
3 Beds
3 Baths
3,182 SqFt
SOLD DATE : 12/18/2015
Key Details
Sold Price $580,000
Property Type Single Family Home
Sub Type Detached
Listing Status Sold
Purchase Type For Sale
Square Footage 3,182 sqft
Price per Sqft $182
Subdivision Elements W Windsor
MLS Listing ID 1002683822
Sold Date 12/18/15
Style Colonial
Bedrooms 3
Full Baths 3
HOA Fees $369/mo
HOA Y/N Y
Abv Grd Liv Area 3,182
Originating Board TREND
Year Built 2011
Annual Tax Amount $11,876
Tax Year 2015
Lot Size 7,832 Sqft
Acres 0.18
Lot Dimensions 0X0
Property Description
Stunning,partial brick front,Kensington model home in the adult community of Elements is move in ready with an abundance of designer upgrades!Definition and style are brought to the outside of the home through professional landscaping&an attractive,curved stone feature wall out front,which overflows with flowers depending on the season. The entire home is painted in warm, neutral tones sure to complement any d cor. The foyer is warm and welcoming with a modern chandelier, crown molding&hwd flrs that flow thru out the 1st floor(with the exception of the kitchen).The sun-filled formal dining rm offers custom window treatments,tall ceiling,custom wainscoting panels&chair rails.The spacious,2 story living rm has a vaulted ceiling w a ceilingfan,sliding dr access to the back patio&a handsome gas FP with a detailed wood surround/mantle flanked by two tall windows allowing for plenty of natural light.The high-end kitchen has everything you need to make food preparation and dining enjoyable with upgraded stainless steel appliances (Sub Zero refrigerator,Miele dishwasher,KitchenAid microwave,double oven)gorgeous upgraded cabinets,granite counters&a good size eat-in area w a bay window.A large center island w granite counters offers an oversized sink,plenty of cabinet&counter space as well as a breakfast bar.Crown molding&recessed lighting add the finishing touches to this upscale kitchen.Located on the first floor, the roomy master bedroom has a vaulted ceiling with a magnificent alabaster designer light&a large,custom walk-in California Closet.The luxurious master bathroom offers dual sinks with upgraded faucets, granite countertops, designer lighting, a soaking tub and upgraded tile in the sit-down designer shower enclosure and floor.The hallway bathrm also has both a designer faucet&lighting as well as crown molding.There is a 2nd bedroom on this level with crown molding and custom window treatments.An additional room with French door entry and access to the back patio can be used as an office or sunroom. On the 2nd floor you will find additional living space provided in the loft, which overlooks the living room.You will also find a 3rd bedroom with a walk-in, cedar California Closet&an adjoining bathrm w more designer upgrades!Don't miss the peaceful, park-like views in the backyard while relaxing on the custom paver stone patio out back.The patio also has an upgraded grill perfect for outdoor cooking&dining.This home is mts away from NYC trains,buses&highways.
Location
State NJ
County Mercer
Area West Windsor Twp (21113)
Zoning PRRC
Rooms
Other Rooms Living Room, Dining Room, Primary Bedroom, Bedroom 2, Kitchen, Bedroom 1, Other, Attic
Interior
Interior Features Primary Bath(s), Kitchen - Island, Butlers Pantry, Ceiling Fan(s), Kitchen - Eat-In
Hot Water Natural Gas
Heating Gas, Forced Air, Zoned
Cooling Central A/C
Flooring Wood, Tile/Brick
Fireplaces Number 1
Equipment Oven - Wall, Oven - Double, Dishwasher
Fireplace Y
Appliance Oven - Wall, Oven - Double, Dishwasher
Heat Source Natural Gas
Laundry Main Floor
Exterior
Exterior Feature Patio(s)
Garage Spaces 2.0
Amenities Available Swimming Pool, Tennis Courts, Club House, Tot Lots/Playground
Water Access N
Accessibility None
Porch Patio(s)
Attached Garage 2
Total Parking Spaces 2
Garage Y
Building
Story 2
Sewer Public Sewer
Water Public
Architectural Style Colonial
Level or Stories 2
Additional Building Above Grade
Structure Type Cathedral Ceilings
New Construction N
Schools
School District West Windsor-Plainsboro Regional
Others
HOA Fee Include Pool(s),Common Area Maintenance,Lawn Maintenance,Snow Removal,Health Club
Senior Community Yes
Tax ID 13-00028-00106 42
Ownership Fee Simple
Security Features Security System
Read Less Info
Want to know what your home might be worth? Contact us for a FREE valuation!

Our team is ready to help you sell your home for the highest possible price ASAP

Bought with Young W Gaze • Century 21 Abrams & Associates, Inc.

"My job is to find and attract mastery-based agents to the office, protect the culture, and make sure everyone is happy! "






