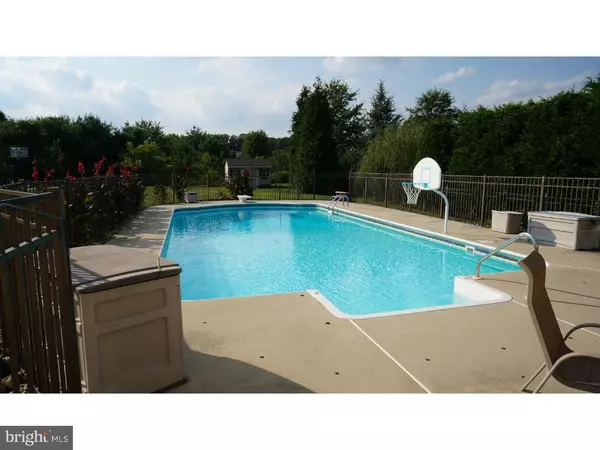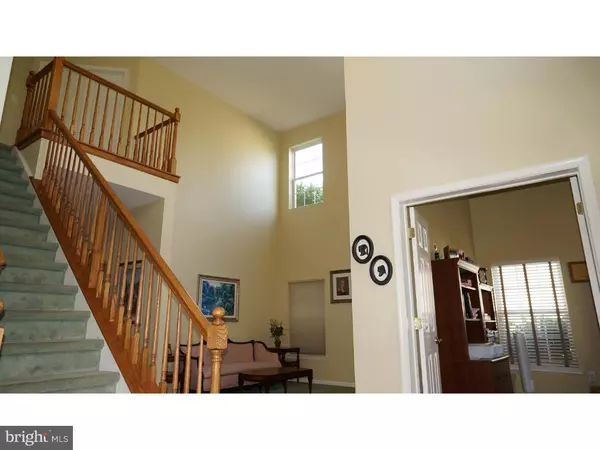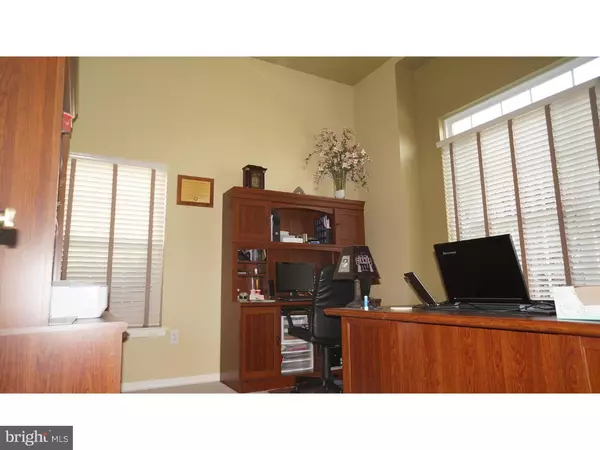$438,000
$439,900
0.4%For more information regarding the value of a property, please contact us for a free consultation.
4 Beds
3 Baths
2,739 SqFt
SOLD DATE : 04/29/2016
Key Details
Sold Price $438,000
Property Type Single Family Home
Sub Type Detached
Listing Status Sold
Purchase Type For Sale
Square Footage 2,739 sqft
Price per Sqft $159
Subdivision Waters Edge
MLS Listing ID 1002685984
Sold Date 04/29/16
Style Colonial
Bedrooms 4
Full Baths 2
Half Baths 1
HOA Fees $33/ann
HOA Y/N Y
Abv Grd Liv Area 2,739
Originating Board TREND
Year Built 2002
Annual Tax Amount $13,854
Tax Year 2015
Lot Dimensions 0X0
Property Description
Exceptionally maintained Ashland III model with first floor study on oversized lot in Waters Edge. Enter the 2 story foyer with hardwood floors, flanked by a large formal dining room with crown moulding, to one side, and a study with tray ceiling and french doors to the other. The study is complemented by the formal living room with 2 story ceiling. The inviting family room has a gas direct vent fireplace and decorative chair rail. The open airy kitchen has cherry wood cabinetry with 42" wall cabinets, center island, double wall oven and cooktop. On the second floor you will find four well sized bedrooms. The master bedroom has his/her walk-in closets and a sumptuous master bath suite with soaking tub and separate stall shower, oversized his/her vanity and is finished with lovely ceramic tile. The remaining 3 bedrooms can easily accomodate a full bedroom set with double bed. Venture down to the lower level to find approximately 800 square feet of finished space for a game room or additional recreation space. The basement also has a great deal of additional storage space. This home is also serviced by an upgraded 2 zone heating and AC system. Finally, this home is situated on a professionally landscaped lot of approx a half acre which backs to open space. The inground irrigation system makes maintaining the grounds a breeze. The rear yard features a beautifully maintained built in pool surrounded by decorative metal fencing, a basketball court and shed with plenty of room to grow.
Location
State NJ
County Burlington
Area Delran Twp (20310)
Zoning RES
Rooms
Other Rooms Living Room, Dining Room, Primary Bedroom, Bedroom 2, Bedroom 3, Kitchen, Family Room, Bedroom 1, Laundry, Other, Attic
Basement Full, Fully Finished
Interior
Interior Features Primary Bath(s), Kitchen - Island, Butlers Pantry, Dining Area
Hot Water Natural Gas
Heating Gas, Forced Air, Zoned
Cooling Central A/C
Flooring Wood, Fully Carpeted
Fireplaces Number 1
Fireplaces Type Marble
Equipment Cooktop, Oven - Double, Dishwasher, Disposal
Fireplace Y
Appliance Cooktop, Oven - Double, Dishwasher, Disposal
Heat Source Natural Gas
Laundry Main Floor
Exterior
Exterior Feature Patio(s)
Parking Features Inside Access, Garage Door Opener
Garage Spaces 5.0
Pool In Ground
Utilities Available Cable TV
Water Access N
Roof Type Pitched
Accessibility None
Porch Patio(s)
Attached Garage 2
Total Parking Spaces 5
Garage Y
Building
Lot Description Level, Open
Story 2
Foundation Concrete Perimeter
Sewer Public Sewer
Water Public
Architectural Style Colonial
Level or Stories 2
Additional Building Above Grade
Structure Type Cathedral Ceilings,9'+ Ceilings,High
New Construction N
Schools
Elementary Schools Millbridge
Middle Schools Delran
High Schools Delran
School District Delran Township Public Schools
Others
Tax ID 10-00119 02-00013
Ownership Fee Simple
Security Features Security System
Read Less Info
Want to know what your home might be worth? Contact us for a FREE valuation!

Our team is ready to help you sell your home for the highest possible price ASAP

Bought with Andrew D Kanicki • BHHS Fox & Roach-Mt Laurel
"My job is to find and attract mastery-based agents to the office, protect the culture, and make sure everyone is happy! "






