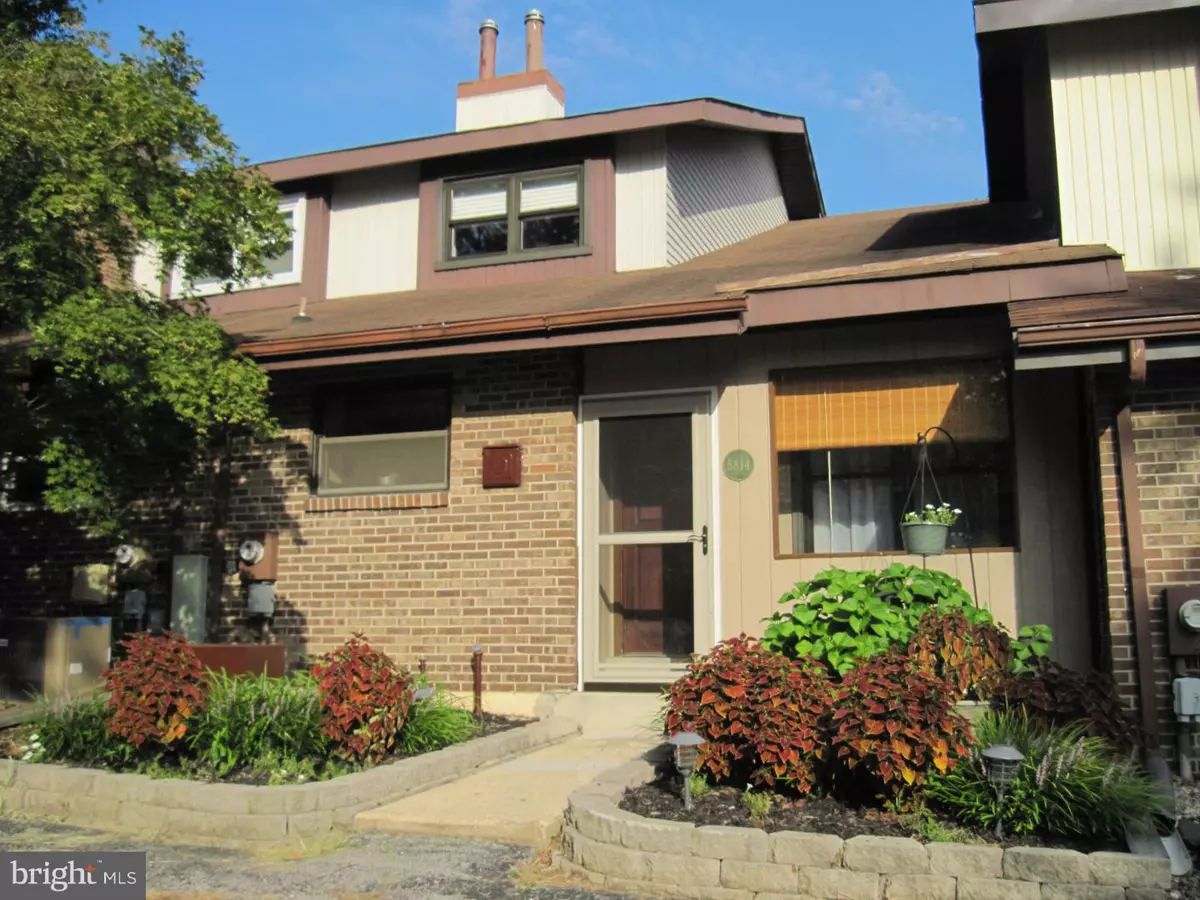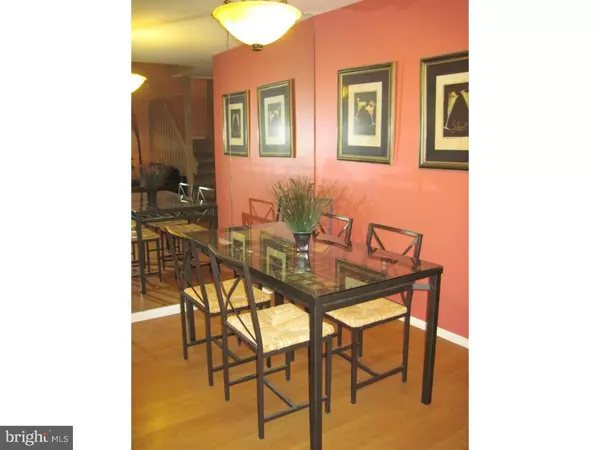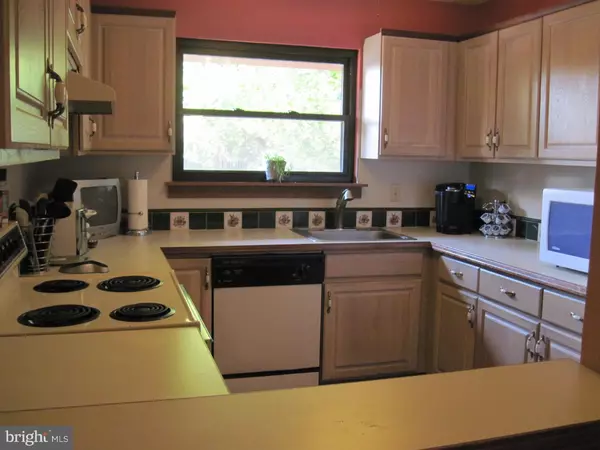$195,000
$204,900
4.8%For more information regarding the value of a property, please contact us for a free consultation.
4 Beds
2 Baths
1,975 SqFt
SOLD DATE : 11/30/2015
Key Details
Sold Price $195,000
Property Type Townhouse
Sub Type Interior Row/Townhouse
Listing Status Sold
Purchase Type For Sale
Square Footage 1,975 sqft
Price per Sqft $98
Subdivision Pepper Ridge
MLS Listing ID 1002683064
Sold Date 11/30/15
Style Contemporary
Bedrooms 4
Full Baths 1
Half Baths 1
HOA Fees $3/ann
HOA Y/N Y
Abv Grd Liv Area 1,975
Originating Board TREND
Year Built 1976
Annual Tax Amount $1,755
Tax Year 2015
Lot Size 2,614 Sqft
Acres 0.06
Lot Dimensions 22X118
Property Description
Can't live without this townhome in picturesque Pepper Ridge. This is a 4 bedroom 1.5 bath home that is leaving all the appliances, updated bath and powder room, slider and hot water heater. Plenty of room and closet space with the option of an upstairs or basement laundry. On those warm nights, enjoy the peace and tranquility on your beautiful extended deck with stairs to the large fenced yard. From the deck you have an awesome pond and golf-course view. Under the deck is a great patio for additional outdoor enjoyment accessible from lower level bedroom. Mature shade trees and wildflowers are your back yard. A welcome place to come home to after a long day. This home is modern and ready for your touches.
Location
State DE
County New Castle
Area Elsmere/Newport/Pike Creek (30903)
Zoning NCTH
Rooms
Other Rooms Living Room, Dining Room, Primary Bedroom, Bedroom 2, Bedroom 3, Kitchen, Family Room, Bedroom 1
Basement Full
Interior
Interior Features Ceiling Fan(s)
Hot Water Electric
Heating Oil, Forced Air
Cooling Central A/C
Flooring Fully Carpeted, Vinyl, Tile/Brick
Equipment Dishwasher, Disposal
Fireplace N
Appliance Dishwasher, Disposal
Heat Source Oil
Laundry Upper Floor, Basement
Exterior
Exterior Feature Deck(s), Patio(s), Porch(es)
View Golf Course
Accessibility None
Porch Deck(s), Patio(s), Porch(es)
Garage N
Building
Lot Description Trees/Wooded, Rear Yard
Story 2
Sewer Public Sewer
Water Public
Architectural Style Contemporary
Level or Stories 2
Additional Building Above Grade
New Construction N
Schools
School District Red Clay Consolidated
Others
Tax ID 08-036.20-250
Ownership Fee Simple
Acceptable Financing Conventional, VA, FHA 203(b)
Listing Terms Conventional, VA, FHA 203(b)
Financing Conventional,VA,FHA 203(b)
Read Less Info
Want to know what your home might be worth? Contact us for a FREE valuation!

Our team is ready to help you sell your home for the highest possible price ASAP

Bought with Mark D Macomber • RE/MAX Elite

"My job is to find and attract mastery-based agents to the office, protect the culture, and make sure everyone is happy! "






