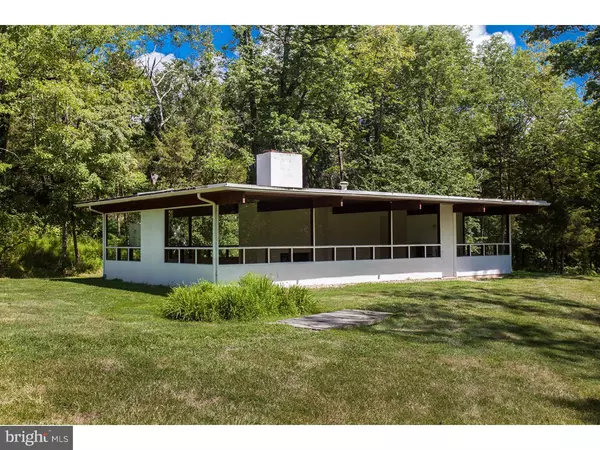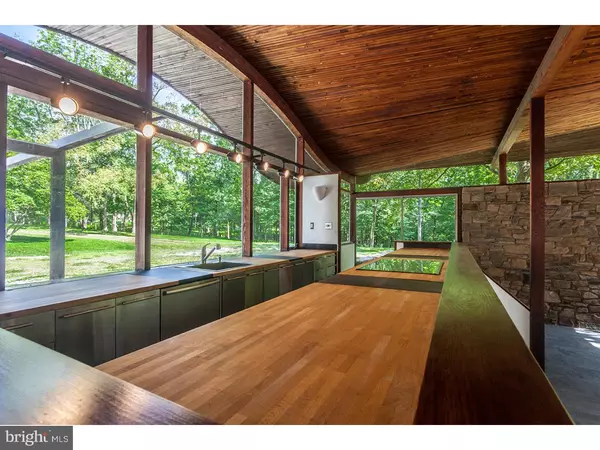$630,000
$695,000
9.4%For more information regarding the value of a property, please contact us for a free consultation.
4 Beds
3 Baths
1,664 SqFt
SOLD DATE : 12/28/2015
Key Details
Sold Price $630,000
Property Type Single Family Home
Sub Type Detached
Listing Status Sold
Purchase Type For Sale
Square Footage 1,664 sqft
Price per Sqft $378
Subdivision Lambertville
MLS Listing ID 1002677868
Sold Date 12/28/15
Style Contemporary
Bedrooms 4
Full Baths 3
HOA Y/N N
Abv Grd Liv Area 1,664
Originating Board TREND
Year Built 1960
Annual Tax Amount $9,867
Tax Year 2014
Lot Size 10.030 Acres
Acres 10.03
Lot Dimensions 10.03
Property Description
Is there a Mid-Century Modern estate more in tune with the Delaware River Valley than this 1960 Jules Gregory masterpiece? Designed as his personal residence and studio, the two buildings stand as sculpture on a private 10-acre property. Voted one of the 10 Best Houses in America by Architectural Record, the main house offers ingenious versatility in a modest 1,664 square feet of living area. In every respect, this home embraces its surroundings with walls of glass, wood and stone masterfully at play in open-plan design. The curvilinear (double conoid) roof hovers over the walls separated by a clerestory. Masterful variations in elevation create a series of interwoven spaces. Site-quarried stone walls are a substantial rustic element in the main residence and separate the public and private spaces. As a stylistic counterpoint to the main house, the guest house is a rectilinear design with exposed ceiling beams, strong core, and large fireplace. Surrounding the core is an open floor plan with great flexibility and views out to the grounds. The guest quarters include a kitchenette and an updated bath. Renowned New Hope woodworker and furniture designer George Nakashima created some of the home's original furniture. The Gregory Residence is a must-see for the buyer seeking the clean lines of Mid-century Modern design in a private location. Enjoy the simple commute to Princeton, New York, and Philadelphia and the restaurants, galleries and shops of New Hope and Lambertville.
Location
State NJ
County Hunterdon
Area West Amwell Twp (21026)
Zoning RR-6
Rooms
Other Rooms Living Room, Dining Room, Primary Bedroom, Bedroom 2, Bedroom 3, Kitchen, Family Room, Bedroom 1, In-Law/auPair/Suite, Other
Interior
Interior Features Primary Bath(s), Kitchen - Island, Exposed Beams, Kitchen - Eat-In
Hot Water Electric
Heating Oil
Cooling Central A/C
Flooring Fully Carpeted, Tile/Brick, Stone
Fireplaces Number 2
Equipment Oven - Wall, Dishwasher
Fireplace Y
Appliance Oven - Wall, Dishwasher
Heat Source Oil
Laundry None
Exterior
Exterior Feature Patio(s)
Parking Features Oversized
Garage Spaces 5.0
Utilities Available Cable TV
View Water
Roof Type Flat,Pitched
Accessibility None
Porch Patio(s)
Total Parking Spaces 5
Garage N
Building
Story 1
Sewer On Site Septic
Water Well
Architectural Style Contemporary
Level or Stories 1
Additional Building Above Grade
Structure Type Cathedral Ceilings,9'+ Ceilings
New Construction N
Schools
Middle Schools South Hunterdon
High Schools South Hunterdon
School District South Hunterdon Regional
Others
Tax ID 26-00029-00018 01
Ownership Fee Simple
Security Features Security System
Read Less Info
Want to know what your home might be worth? Contact us for a FREE valuation!

Our team is ready to help you sell your home for the highest possible price ASAP

Bought with Dana Lansing • Kurfiss Sotheby's International Realty

"My job is to find and attract mastery-based agents to the office, protect the culture, and make sure everyone is happy! "






