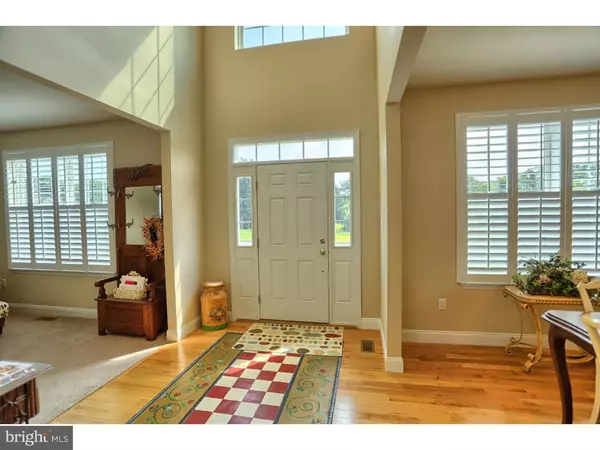$324,900
$329,900
1.5%For more information regarding the value of a property, please contact us for a free consultation.
4 Beds
3 Baths
2,818 SqFt
SOLD DATE : 12/04/2015
Key Details
Sold Price $324,900
Property Type Single Family Home
Sub Type Detached
Listing Status Sold
Purchase Type For Sale
Square Footage 2,818 sqft
Price per Sqft $115
Subdivision Wheatfield Run
MLS Listing ID 1002672094
Sold Date 12/04/15
Style Traditional
Bedrooms 4
Full Baths 2
Half Baths 1
HOA Y/N N
Abv Grd Liv Area 2,818
Originating Board TREND
Year Built 2011
Annual Tax Amount $8,943
Tax Year 2015
Lot Size 0.410 Acres
Acres 0.41
Lot Dimensions 0X0
Property Description
This sought-after Greth Home is ready for a new owner. Updated and in excellent condition, this home offers an open floor plan, natural light, tons of storage and so much more! You will love taking scenic walks, all while you're surrounded by other Premier homes. You will have access to major highways & airports for your convenience yet still be tucked away from the busy world so you can enjoy the peaceful surroundings. The large master bedroom offers a peaceful sitting area. The home is incredibly energy efficient to keep the utility costs down. The neutral palette gives you the opportunity to decorate to your taste. Plenty of living space indoors. The backyard is large and the home is in a quiet area. Schedule a tour of this updated, move in ready home!
Location
State PA
County Berks
Area Spring Twp (10280)
Zoning RES
Rooms
Other Rooms Living Room, Dining Room, Primary Bedroom, Bedroom 2, Bedroom 3, Kitchen, Family Room, Bedroom 1, Laundry
Basement Full, Unfinished
Interior
Interior Features Primary Bath(s), Kitchen - Island, Kitchen - Eat-In
Hot Water Electric
Heating Electric, Forced Air
Cooling Central A/C
Flooring Wood, Fully Carpeted, Vinyl
Fireplaces Number 1
Equipment Cooktop, Disposal, Built-In Microwave
Fireplace Y
Appliance Cooktop, Disposal, Built-In Microwave
Heat Source Electric
Laundry Main Floor
Exterior
Exterior Feature Porch(es)
Garage Spaces 2.0
Utilities Available Cable TV
Water Access N
Roof Type Shingle
Accessibility None
Porch Porch(es)
Attached Garage 2
Total Parking Spaces 2
Garage Y
Building
Lot Description Level, Front Yard, Rear Yard, SideYard(s)
Story 2
Sewer Public Sewer
Water Public
Architectural Style Traditional
Level or Stories 2
Additional Building Above Grade
New Construction N
Schools
Middle Schools Wilson Southern
High Schools Wilson
School District Wilson
Others
Pets Allowed Y
Tax ID 80-4385-14-24-7596
Ownership Fee Simple
Acceptable Financing Conventional, VA
Listing Terms Conventional, VA
Financing Conventional,VA
Pets Allowed Case by Case Basis
Read Less Info
Want to know what your home might be worth? Contact us for a FREE valuation!

Our team is ready to help you sell your home for the highest possible price ASAP

Bought with Sharon M Kehres • Coldwell Banker Realty

"My job is to find and attract mastery-based agents to the office, protect the culture, and make sure everyone is happy! "






