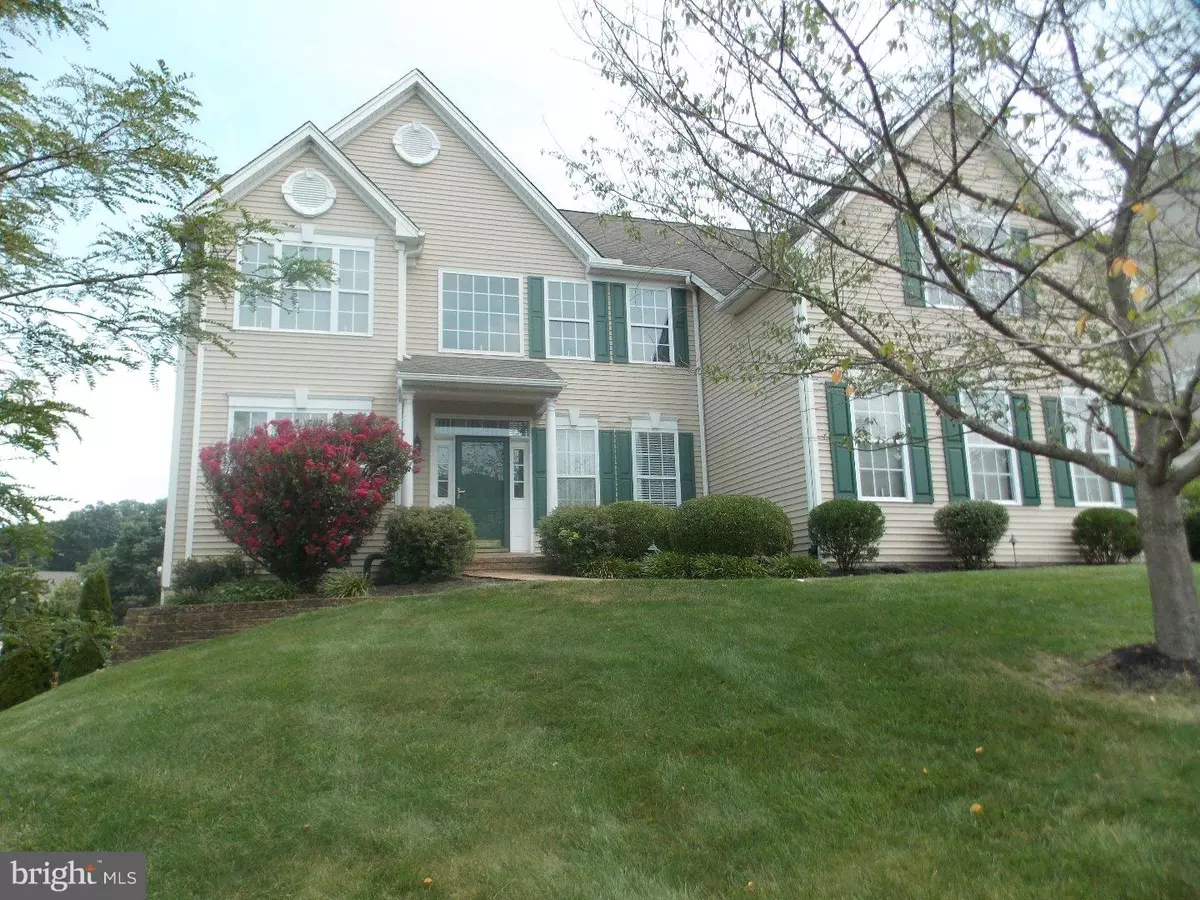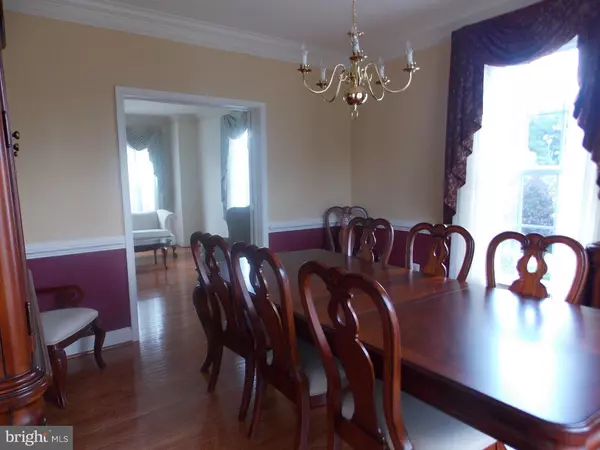$422,000
$423,900
0.4%For more information regarding the value of a property, please contact us for a free consultation.
4 Beds
3 Baths
3,512 SqFt
SOLD DATE : 04/01/2016
Key Details
Sold Price $422,000
Property Type Single Family Home
Sub Type Detached
Listing Status Sold
Purchase Type For Sale
Square Footage 3,512 sqft
Price per Sqft $120
Subdivision Valleybrooke Chase
MLS Listing ID 1002669160
Sold Date 04/01/16
Style Colonial
Bedrooms 4
Full Baths 2
Half Baths 1
HOA Y/N N
Abv Grd Liv Area 3,512
Originating Board TREND
Year Built 1999
Annual Tax Amount $10,672
Tax Year 2016
Lot Dimensions 0 X 0
Property Description
Desirable Valleybrooke Chase! Enjoy Style & Elegance wrapped inside a Stately Exterior... A Pavered Front Walkway winds along the Garden Beds to Inviting Covered Entryway Step Inside to the Grand Foyer dressed with Hardwoods, Lovely Angles, Raised Ceiling & Striking Turned StairCase. Gracing the Foyer is a Formal Living Room adorned with Crown Moulding, Bright Sunny Windows to show off those Shiny Hardwoods & Glass-Paned French Doors opening to Formal Chair-Railed Dining Room also bedecked with Crown Moulding & Hardwoods. The Distinctive Contours continue in the Kitchen A Free-Form Granite-Topped Center Island adds Flair to a Classic Design. Features include Custom Stone & Glass Tiled BlackSplash with Raised Accents, White Cabinetry with all the Trimmings, Granite Tops, Chef's Pantry, Stainless Sink and Gas Cooking. Drink in the Outdoors with Picture Perfect Views of the Backyard, the Whimsical Shed & Garden thru Grilled Windows in the Breakfast Room & Glass-Paned Sliding Doors Accessing the Deck and Level Yard. The Fireside Family Room Fully Opens to the Kitchen & Easily Flows to the Grand Foyer as well. A Powder Room, Separate Laundry Room & Interior Exit to Garage complete the Main Level. The Turned StairCase Leads the way to the French Doors of the Master Suite A Cathedral Ceiling peaks above an Abundance of Space that is the main Bedroom. Within the Suite Two Walk-In Closets & a Linen Closet line a small hallway to a Separate Room (Small Study/Office or Sitting Room) with Brazilian Cherry Floor & 2 Cedar Closets. The Master Bath Lines the other side of the small hallway and offers His & Her Sinks, Vanity Counter, Stall Shower, Garden Tub & Private Commode. Leaving the Master, the other end of the Main Hallway finds the Front Bedroom which features a Triple Window with Window Seat Cabinetry flanked with Columned Shelves & Crown Moulding. It also has a Walk-In Closet. Another Bedroom with Walk-In Closet; Hall Bath with Double Vanity Sink & 4th Bedroom finished with ChairRail & Wainscoting completes the 2nd Floor. The Basement provides Additional Living/Recreational Space Finished with Wainscoting & Plush Carpet plus TONS of Extra Storage Space for anything you need! Come See You'll LOVE IT!
Location
State PA
County Delaware
Area Aston Twp (10402)
Zoning RESI
Rooms
Other Rooms Living Room, Dining Room, Primary Bedroom, Bedroom 2, Bedroom 3, Kitchen, Family Room, Bedroom 1, Laundry, Other, Attic
Basement Full, Fully Finished
Interior
Interior Features Primary Bath(s), Kitchen - Island, Butlers Pantry, Ceiling Fan(s), Stall Shower, Dining Area
Hot Water Natural Gas
Heating Gas, Forced Air
Cooling Central A/C
Flooring Wood, Fully Carpeted, Tile/Brick
Fireplaces Number 1
Fireplaces Type Gas/Propane
Equipment Built-In Range, Dishwasher, Disposal
Fireplace Y
Window Features Energy Efficient
Appliance Built-In Range, Dishwasher, Disposal
Heat Source Natural Gas
Laundry Main Floor
Exterior
Exterior Feature Deck(s)
Parking Features Inside Access, Garage Door Opener
Garage Spaces 5.0
Fence Other
Utilities Available Cable TV
Water Access N
Roof Type Shingle
Accessibility None
Porch Deck(s)
Attached Garage 2
Total Parking Spaces 5
Garage Y
Building
Lot Description Level, Front Yard, Rear Yard, SideYard(s)
Story 2
Foundation Concrete Perimeter
Sewer Public Sewer
Water Public
Architectural Style Colonial
Level or Stories 2
Additional Building Above Grade
Structure Type Cathedral Ceilings
New Construction N
Schools
Middle Schools Northley
High Schools Sun Valley
School District Penn-Delco
Others
Tax ID 02-00-00666-59
Ownership Fee Simple
Acceptable Financing Conventional, VA, FHA 203(b)
Listing Terms Conventional, VA, FHA 203(b)
Financing Conventional,VA,FHA 203(b)
Special Listing Condition Short Sale
Read Less Info
Want to know what your home might be worth? Contact us for a FREE valuation!

Our team is ready to help you sell your home for the highest possible price ASAP

Bought with Nicholas DeLuca • Coldwell Banker Realty

"My job is to find and attract mastery-based agents to the office, protect the culture, and make sure everyone is happy! "






