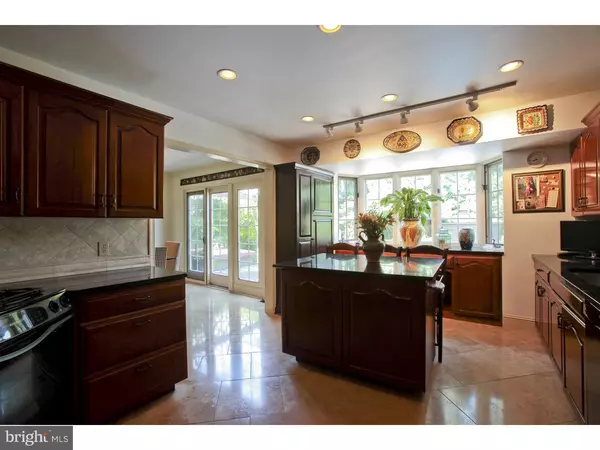$617,000
$659,000
6.4%For more information regarding the value of a property, please contact us for a free consultation.
4 Beds
3 Baths
2,800 SqFt
SOLD DATE : 01/07/2016
Key Details
Sold Price $617,000
Property Type Single Family Home
Sub Type Detached
Listing Status Sold
Purchase Type For Sale
Square Footage 2,800 sqft
Price per Sqft $220
Subdivision Pebble Hill Acres
MLS Listing ID 1002671808
Sold Date 01/07/16
Style Colonial,Traditional
Bedrooms 4
Full Baths 2
Half Baths 1
HOA Y/N N
Abv Grd Liv Area 2,800
Originating Board TREND
Year Built 1975
Annual Tax Amount $7,814
Tax Year 2015
Lot Size 0.864 Acres
Acres 1.1
Lot Dimensions 180X209
Property Description
Charming at every turn, describes this classic Doylestown Colonial perched on over an acre of beautifully landscaped lawns and gardens. A former owner was a lumber/timber expert and it certainly shows in the floors, the trim, the beamed ceilings and wainscoted/trimmed walls. Just some of the interior features include a beautifully renovated kitchen with a coordinated assortment of cabinetry, granite counters, gas cooking, a tiled backsplash and finished with travertine tile floor. The step down Country dining room is framed by a wall of windows(accented with plantation shutters). Terrific for entertaining. The family room is a step away from the butler's pantry boasting wood beamed ceilings, a raised hearth woodburning fireplace and gorgeous trimmed walls with wide planked wood flooring as well. The living room also features wood floors with built-in bookcases and cabinets. The outdoor pool & spa area is a stunning combination of landscaping & hardscaping coupled with a Brazilian cherry deck creating a perfectly private oasis. I promise you that this home is NOT a drive by. An absolute pleasure to show.
Location
State PA
County Bucks
Area Doylestown Twp (10109)
Zoning R1
Direction Southeast
Rooms
Other Rooms Living Room, Dining Room, Primary Bedroom, Bedroom 2, Bedroom 3, Kitchen, Family Room, Bedroom 1, Other, Attic
Basement Full
Interior
Interior Features Primary Bath(s), Kitchen - Island, WhirlPool/HotTub, Water Treat System, Stall Shower, Kitchen - Eat-In
Hot Water Oil
Heating Oil, Hot Water, Baseboard
Cooling Central A/C
Flooring Wood, Fully Carpeted, Tile/Brick, Marble
Fireplaces Number 1
Fireplaces Type Brick
Equipment Oven - Self Cleaning, Dishwasher, Disposal, Built-In Microwave
Fireplace Y
Window Features Bay/Bow
Appliance Oven - Self Cleaning, Dishwasher, Disposal, Built-In Microwave
Heat Source Oil
Laundry Basement
Exterior
Exterior Feature Patio(s), Porch(es)
Parking Features Inside Access, Garage Door Opener
Garage Spaces 5.0
Fence Other
Pool In Ground
Utilities Available Cable TV
Water Access N
Roof Type Pitched,Shingle
Accessibility None
Porch Patio(s), Porch(es)
Attached Garage 2
Total Parking Spaces 5
Garage Y
Building
Lot Description Corner, Irregular, Sloping, Open, Trees/Wooded, Front Yard, Rear Yard, SideYard(s)
Story 2
Foundation Brick/Mortar
Sewer On Site Septic
Water Well
Architectural Style Colonial, Traditional
Level or Stories 2
Additional Building Above Grade
Structure Type 9'+ Ceilings
New Construction N
Schools
School District Central Bucks
Others
Tax ID 09-026-046
Ownership Fee Simple
Security Features Security System
Acceptable Financing Conventional
Listing Terms Conventional
Financing Conventional
Read Less Info
Want to know what your home might be worth? Contact us for a FREE valuation!

Our team is ready to help you sell your home for the highest possible price ASAP

Bought with Daria Bowman • Coldwell Banker Hearthside-Lahaska

"My job is to find and attract mastery-based agents to the office, protect the culture, and make sure everyone is happy! "






