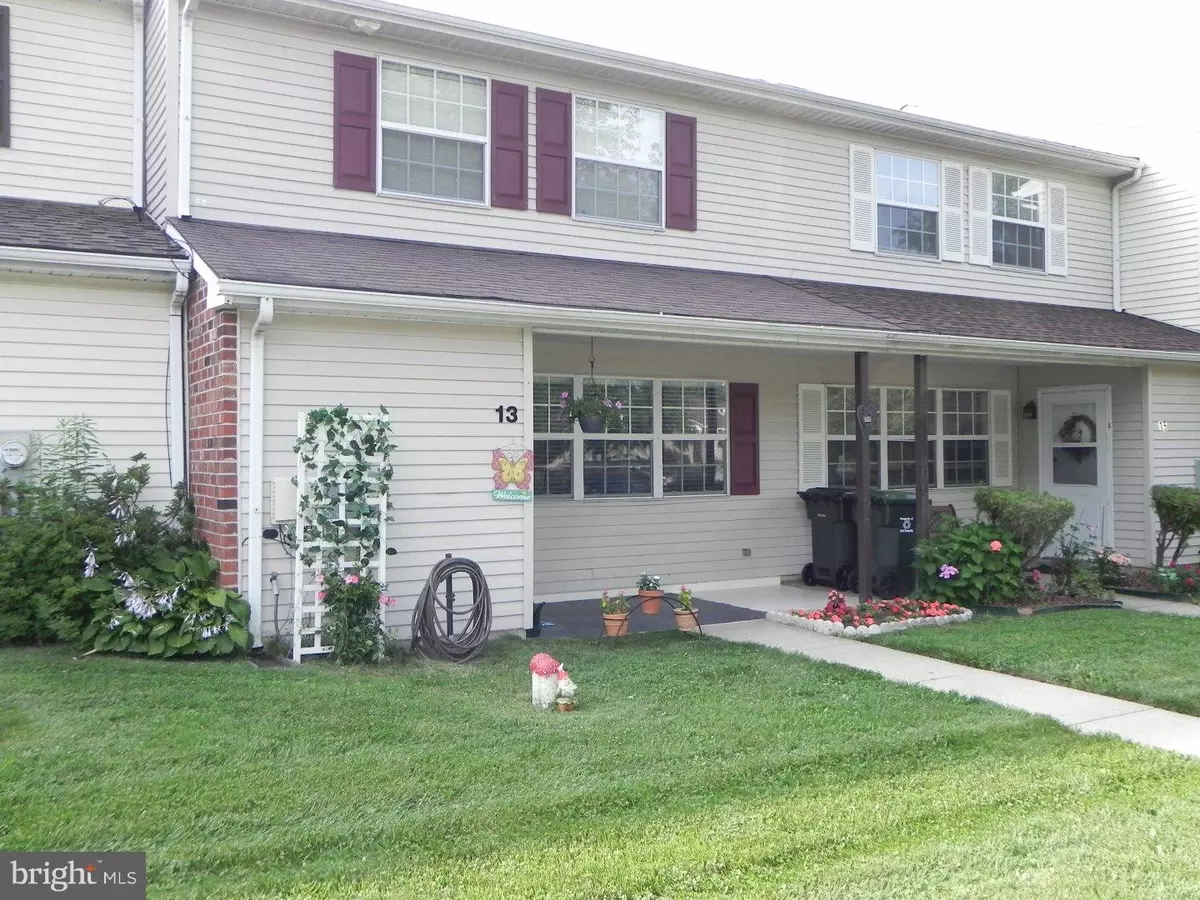$149,900
$149,900
For more information regarding the value of a property, please contact us for a free consultation.
3 Beds
3 Baths
1,402 SqFt
SOLD DATE : 10/16/2015
Key Details
Sold Price $149,900
Property Type Townhouse
Sub Type Interior Row/Townhouse
Listing Status Sold
Purchase Type For Sale
Square Footage 1,402 sqft
Price per Sqft $106
MLS Listing ID 1002654426
Sold Date 10/16/15
Style Colonial
Bedrooms 3
Full Baths 2
Half Baths 1
HOA Fees $96/mo
HOA Y/N Y
Abv Grd Liv Area 1,402
Originating Board TREND
Year Built 1984
Annual Tax Amount $2,921
Tax Year 2015
Lot Size 2,000 Sqft
Acres 0.05
Property Description
AFFORDABILITY AND EXCEPTIONAL CONDITION!! Move right into this fresh, open, and updated Wedgewood Estates Townhome!! Doesn't get any better for low maintenance, low utility bills! You will love the location as it is the newest most recently built section in the entire development. Nice open spaces and plenty of parking for guests!! Check out the low, low taxes that translate into a low and easy monthly payment. The entire home gets plenty of natural light. The Heat and A/C are only 1 year old for added comfort and efficiency. The living room carpeting is brand new and the home has 2.5 baths and nice open floor plan. The living room also offers perfect storage with built in book case. The laundry is extremely convenient located adjacent to the eat in kitchen. There is a storage shed behind the patio and a nice yard. The attic has pull down stairs for addition storage. Home owners association maintains the lawn and common area and has a pool!! Conveniently located between Downingtown and Thorndale just a block off of Business Route 30. Very near Downingtown Train station, shopping, 30 bypass, and business route 30, all public transportation.
Location
State PA
County Chester
Area Caln Twp (10339)
Zoning R3
Rooms
Other Rooms Living Room, Dining Room, Primary Bedroom, Bedroom 2, Kitchen, Bedroom 1, Attic
Interior
Interior Features Primary Bath(s), Butlers Pantry, Kitchen - Eat-In
Hot Water Electric
Heating Heat Pump - Electric BackUp, Forced Air
Cooling Central A/C
Flooring Fully Carpeted, Vinyl
Equipment Oven - Self Cleaning
Fireplace N
Appliance Oven - Self Cleaning
Laundry Main Floor
Exterior
Exterior Feature Patio(s), Porch(es)
Amenities Available Swimming Pool
Water Access N
Accessibility None
Porch Patio(s), Porch(es)
Garage N
Building
Lot Description Cul-de-sac, Level
Story 2
Foundation Concrete Perimeter
Sewer Public Sewer
Water Public
Architectural Style Colonial
Level or Stories 2
Additional Building Above Grade
New Construction N
Schools
High Schools Coatesville Area Senior
School District Coatesville Area
Others
HOA Fee Include Pool(s),Common Area Maintenance,Lawn Maintenance,Snow Removal,Trash
Tax ID 39-05E-0168
Ownership Fee Simple
Read Less Info
Want to know what your home might be worth? Contact us for a FREE valuation!

Our team is ready to help you sell your home for the highest possible price ASAP

Bought with Carol Malone • Long & Foster Real Estate, Inc.
"My job is to find and attract mastery-based agents to the office, protect the culture, and make sure everyone is happy! "






