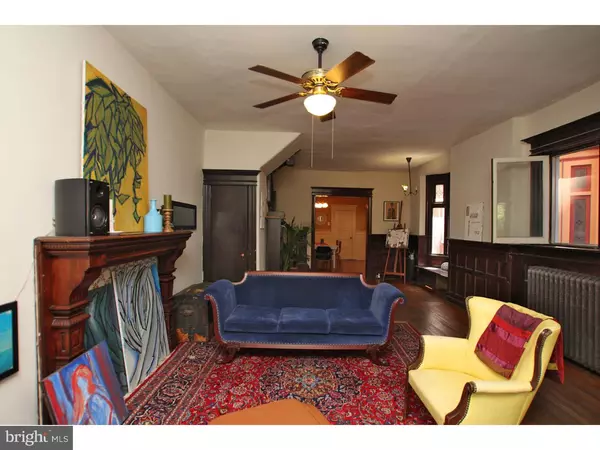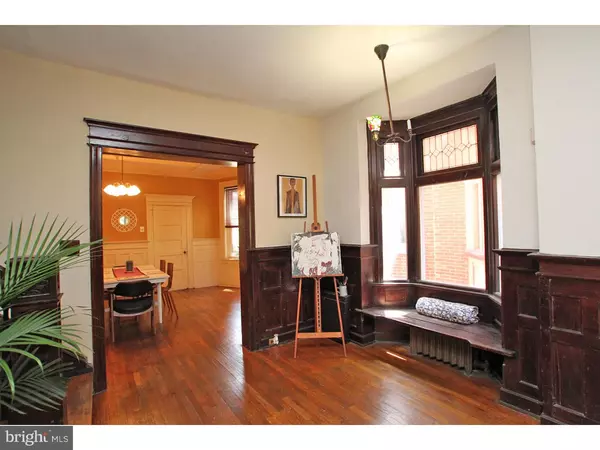$500,000
$515,000
2.9%For more information regarding the value of a property, please contact us for a free consultation.
7 Beds
4 Baths
3,200 SqFt
SOLD DATE : 09/16/2015
Key Details
Sold Price $500,000
Property Type Single Family Home
Sub Type Twin/Semi-Detached
Listing Status Sold
Purchase Type For Sale
Square Footage 3,200 sqft
Price per Sqft $156
Subdivision University City
MLS Listing ID 1002656326
Sold Date 09/16/15
Style Victorian
Bedrooms 7
Full Baths 3
Half Baths 1
HOA Y/N N
Abv Grd Liv Area 3,200
Originating Board TREND
Annual Tax Amount $4,958
Tax Year 2015
Lot Size 2,166 Sqft
Acres 0.05
Lot Dimensions 21X104
Property Description
With lovely original details like a tiled vestibule with transom window, hardwood floors throughout, lovely wainscoting and leaded glass sprinkled throughout, this classic Victorian twin in the Penn Alexander catchment area is grand without being stuffy. The curb appeal begins with the planted front yard that provides both shade and privacy to the front porch. Enter into the living room with pretty decorative mantel, leaded glass window and a landing area with turned staircase and a bench seat beneath the bay window. There's a separate dining room with coffered ceilings and a powder room that also houses the washer and dryer, and a passthrough (potential mini butler's pantry, anyone?) leading to the eat-in kitchen, which is fully functional with a great layout and relatively recent remodel?but with the potential to be turned into a dream kitchen one day. Sliding glass doors lead out to the back yard with a nice wooden deck and a plantable area below. Take the main or intact rear staircase up to the second floor, which has three bedrooms, the first of which is currently used as a bright and airy den with bay window and deep closet. This room is connected to the middle room, currently used as an office, by an updated Jack-and-Jill bathroom with clawfoot tub, vintage pedestal sink and slate floors. The breezy rear bedroom also has good closet space. The third floor has four more bedrooms; the middle two are a little smaller and would make great music rooms, libraries or dressing rooms. The front and back bedrooms are comparable in size and have large windows and good closets, and the front bedroom has its own private full bath with slate floors and stall shower. The stylishly renovated hall bath has another clawfoot tub, pedestal sink, and warm coral walls above classic white beadboard. There's also access to a large attic that could be finished to create an awesome additional living space, with or without the roof deck the current owner had plans drawn up to add. This home is convenient to local parks, universities and public transportation, and neighborhood gems like Saad's, Koch's Deli, Abyssinia, Green Line Locust, Honest Tom's Taco Shop and Lil Pop Shop are all right around the corner.
Location
State PA
County Philadelphia
Area 19139 (19139)
Zoning RSA3
Rooms
Other Rooms Living Room, Dining Room, Primary Bedroom, Bedroom 2, Bedroom 3, Kitchen, Bedroom 1
Basement Full
Interior
Interior Features Kitchen - Eat-In
Hot Water Natural Gas
Heating Oil
Cooling None
Fireplace N
Heat Source Oil
Laundry Main Floor
Exterior
Water Access N
Accessibility None
Garage N
Building
Story 3+
Sewer Public Sewer
Water Public
Architectural Style Victorian
Level or Stories 3+
Additional Building Above Grade
New Construction N
Schools
Elementary Schools Penn Alexander School
School District The School District Of Philadelphia
Others
Tax ID 461163200
Ownership Fee Simple
Read Less Info
Want to know what your home might be worth? Contact us for a FREE valuation!

Our team is ready to help you sell your home for the highest possible price ASAP

Bought with Kimberley M Sherwin • Coldwell Banker Realty

"My job is to find and attract mastery-based agents to the office, protect the culture, and make sure everyone is happy! "






