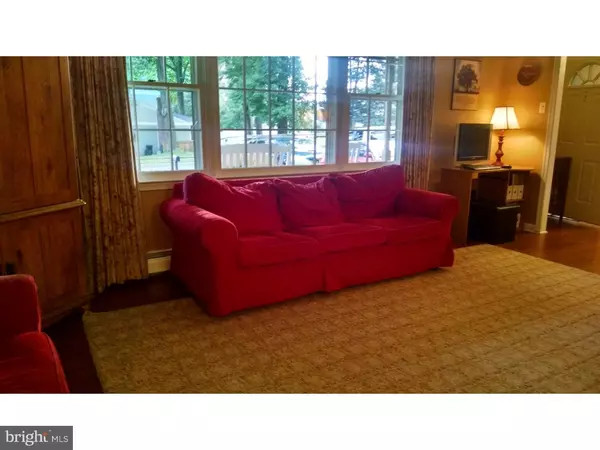$325,000
$325,000
For more information regarding the value of a property, please contact us for a free consultation.
4 Beds
3 Baths
2,138 SqFt
SOLD DATE : 09/11/2015
Key Details
Sold Price $325,000
Property Type Single Family Home
Sub Type Detached
Listing Status Sold
Purchase Type For Sale
Square Footage 2,138 sqft
Price per Sqft $152
Subdivision Hidden Valley
MLS Listing ID 1002629466
Sold Date 09/11/15
Style Colonial
Bedrooms 4
Full Baths 2
Half Baths 1
HOA Y/N N
Abv Grd Liv Area 2,138
Originating Board TREND
Year Built 1973
Annual Tax Amount $5,520
Tax Year 2015
Lot Size 0.306 Acres
Acres 0.31
Lot Dimensions 85X150
Property Description
BACK on the MARKET- contract fell thru. Home appraised for $325,000 & New roof is being installed! Sweet home, ideal for entertaining. Relax in large family room open to eat in kitchen with newer fridge and glass tile back splashes. Coffee bar area/counter and pantry. New, attractive, easy care flooring graces entire downstairs. Gather in the spacious living room open to the formal dining room, trimmed in crown moldings and chair rails. If you are looking to host a back yard bar-b-que ... come take a look. Patio sports sitting area and hammock stand for lounging, playhouse and swing set area for the young ones. Powder room located off of laundry room with side entrance, for quick access from back yard. 2 car garage is NOT your typical garage- it's heated and has AC. Side man door and pull down stairs to the loft storage area. Create your workshop!! Current owner has. Upstairs master bedroom has remodeled master bath with see thru enlarged, tiled shower and tiled floors. Newer flooring in 3 bedrooms. Updated hall bath with neutral tiled floor and new vanity. Finally- adorable front porch for chatting with your friends and neighbors. Full unfinished basement for storage galore. Ready for QUICK sale, make your appointment today.
Location
State PA
County Delaware
Area Aston Twp (10402)
Zoning RESID
Rooms
Other Rooms Living Room, Dining Room, Primary Bedroom, Bedroom 2, Bedroom 3, Kitchen, Family Room, Bedroom 1, Laundry, Attic
Basement Full, Unfinished
Interior
Interior Features Ceiling Fan(s), Stall Shower, Kitchen - Eat-In
Hot Water Natural Gas
Heating Gas, Hot Water
Cooling Central A/C
Fireplaces Number 1
Equipment Oven - Self Cleaning, Dishwasher, Energy Efficient Appliances
Fireplace Y
Window Features Replacement
Appliance Oven - Self Cleaning, Dishwasher, Energy Efficient Appliances
Heat Source Natural Gas
Laundry Main Floor
Exterior
Exterior Feature Patio(s), Porch(es)
Garage Spaces 5.0
Water Access N
Roof Type Shingle
Accessibility None
Porch Patio(s), Porch(es)
Attached Garage 2
Total Parking Spaces 5
Garage Y
Building
Lot Description Level
Story 2
Foundation Brick/Mortar
Sewer Public Sewer
Water Public
Architectural Style Colonial
Level or Stories 2
Additional Building Above Grade
New Construction N
Schools
Middle Schools Northley
High Schools Sun Valley
School District Penn-Delco
Others
Tax ID 02-00-01537-21
Ownership Fee Simple
Acceptable Financing Conventional, FHA 203(b)
Listing Terms Conventional, FHA 203(b)
Financing Conventional,FHA 203(b)
Read Less Info
Want to know what your home might be worth? Contact us for a FREE valuation!

Our team is ready to help you sell your home for the highest possible price ASAP

Bought with Scott Patrick • Patterson-Schwartz-Hockessin

"My job is to find and attract mastery-based agents to the office, protect the culture, and make sure everyone is happy! "






