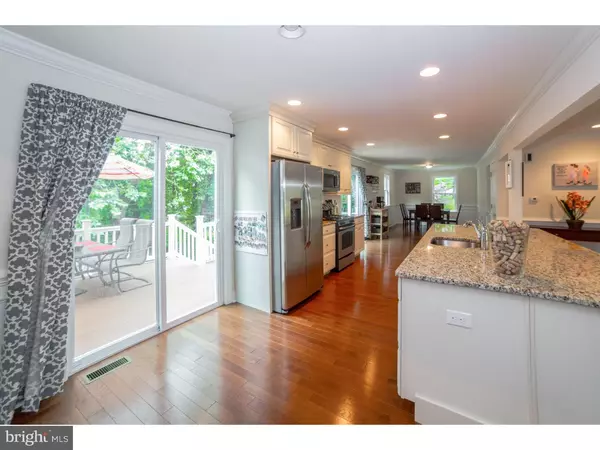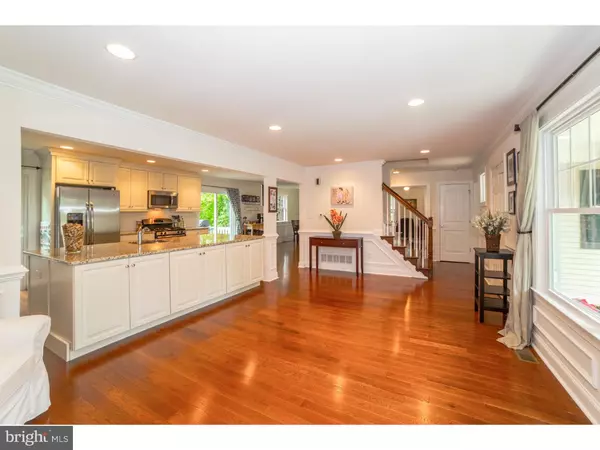$583,000
$615,000
5.2%For more information regarding the value of a property, please contact us for a free consultation.
4 Beds
4 Baths
2,666 SqFt
SOLD DATE : 03/15/2016
Key Details
Sold Price $583,000
Property Type Single Family Home
Sub Type Detached
Listing Status Sold
Purchase Type For Sale
Square Footage 2,666 sqft
Price per Sqft $218
Subdivision None Available
MLS Listing ID 1002614654
Sold Date 03/15/16
Style Traditional
Bedrooms 4
Full Baths 3
Half Baths 1
HOA Y/N N
Abv Grd Liv Area 2,666
Originating Board TREND
Year Built 1955
Annual Tax Amount $17,853
Tax Year 2015
Lot Dimensions 57X125
Property Description
NEW CONSTRUCTION just 2 years young has curb appeal with the paver walk-way, gorgeous front porch and bright sunny disposition! Enter into a wide open floor plan that invites your eye to take in the gleaming HARDWOOD floors that continue through-out much of the space. The crown molding, the shadow box molding, the HUGE picture window that you will likely park yourself in from of when you enjoy your first cup of coffee in the morning. Take in the gorgeous big GRANITE island that you can picture everyone gathering around as you cook for the holidays. This kitchen includes STAINLESS STEEL appliances lots of windows, 2 sets of sliding glass doors that lead onto a BIG deck for more entertaining space! Outside on that maintenance free deck you enjoy tree tops views and privacy! Back inside the crown and shadow box moldings continue through the kitchen and into the Eat-in-room. Did I mention the views? There is protected green space all the way to the right and behind this space, so your view is protected. Back inside the hardwoods continue into the large office with french doors, the main floor Master Suite (one of 2 Master Suites!)if you will, and then the large family room with inviting fireplace and tons of windows. Laundry is on the first floor too! Upstairs there is SO much room and CLOSETS galore! Master Suite (2nd Master SUITE) features lots of closets (YES a WALK-IN TOO!) beautiful Master Bath with 2 vanities and beautiful finishes that will make you feel pampered! 2 additional bedrooms are spacious and light filled! There is a full basement, and it has TONS of additional space, ready to be finished too! All of this in the highly sought after HADDONFIELD School District. Close to Philadelphia, and all major roadways...will not last long!
Location
State NJ
County Camden
Area Haddonfield Boro (20417)
Zoning RESID
Rooms
Other Rooms Living Room, Dining Room, Primary Bedroom, Bedroom 2, Bedroom 3, Kitchen, Family Room, Bedroom 1, Laundry, Other
Basement Full, Unfinished
Interior
Interior Features Primary Bath(s), Butlers Pantry, Ceiling Fan(s), Stall Shower, Kitchen - Eat-In
Hot Water Natural Gas
Heating Gas, Hot Water
Cooling Central A/C, Energy Star Cooling System
Flooring Wood, Fully Carpeted, Tile/Brick
Fireplaces Number 2
Fireplaces Type Gas/Propane
Equipment Built-In Range, Oven - Self Cleaning, Dishwasher, Energy Efficient Appliances
Fireplace Y
Window Features Energy Efficient,Replacement
Appliance Built-In Range, Oven - Self Cleaning, Dishwasher, Energy Efficient Appliances
Heat Source Natural Gas
Laundry Upper Floor
Exterior
Exterior Feature Deck(s), Porch(es)
Parking Features Inside Access, Garage Door Opener
Garage Spaces 4.0
Utilities Available Cable TV
Water Access N
Roof Type Pitched
Accessibility None
Porch Deck(s), Porch(es)
Attached Garage 2
Total Parking Spaces 4
Garage Y
Building
Lot Description Corner, Cul-de-sac
Story 2
Foundation Concrete Perimeter
Sewer Public Sewer
Water Public
Architectural Style Traditional
Level or Stories 2
Additional Building Above Grade
Structure Type Cathedral Ceilings
New Construction N
Schools
Elementary Schools Central
Middle Schools Haddonfield
High Schools Haddonfield Memorial
School District Haddonfield Borough Public Schools
Others
Tax ID 17-00064 22-00022
Ownership Fee Simple
Acceptable Financing Conventional, VA, FHA 203(b)
Listing Terms Conventional, VA, FHA 203(b)
Financing Conventional,VA,FHA 203(b)
Read Less Info
Want to know what your home might be worth? Contact us for a FREE valuation!

Our team is ready to help you sell your home for the highest possible price ASAP

Bought with Nancy L. Kowalik • Your Home Sold Guaranteed, Nancy Kowalik Group

"My job is to find and attract mastery-based agents to the office, protect the culture, and make sure everyone is happy! "






