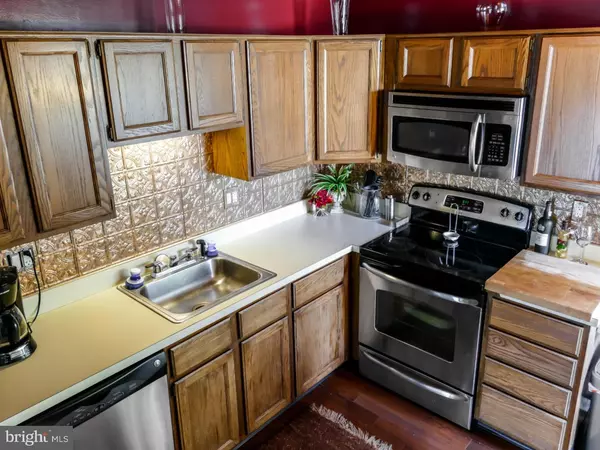$209,700
$219,900
4.6%For more information regarding the value of a property, please contact us for a free consultation.
2 Beds
1 Bath
1,121 SqFt
SOLD DATE : 01/28/2016
Key Details
Sold Price $209,700
Property Type Single Family Home
Sub Type Twin/Semi-Detached
Listing Status Sold
Purchase Type For Sale
Square Footage 1,121 sqft
Price per Sqft $187
Subdivision Summit Trace
MLS Listing ID 1002610844
Sold Date 01/28/16
Style Ranch/Rambler
Bedrooms 2
Full Baths 1
HOA Y/N N
Abv Grd Liv Area 1,121
Originating Board TREND
Year Built 1982
Annual Tax Amount $3,778
Tax Year 2015
Lot Size 3,200 Sqft
Acres 0.07
Lot Dimensions 32X100
Property Description
Step inside to a spacious entryway that opens to the living space to the right and leads directly to the kitchen with a bright and airy breakfast nook. Solid wood cabinetry, stainless steel appliances and stamped tin backsplash come together to create a rich d cor for the chef's workspace. A soaring ceiling and sliding glass doors in the living room offer a bright and airy ambiance that continues in the adjacent dining area with an arch topped palladium window. The master bedroom is a serene space with accent shelving, a large walk-in closet and a private entrance to the tiled hall bath with mirrored by-pass medicine cabinet and oversized vanity. The laundry room boasts cabinets for more organized storage. Bedroom number two is nicely sized with a sunny disposition and double closet.Outside a paver patio enjoys a true sense of privacy as it backs to green space and farmland. The Summit Community is a quiet neighborhood just minutes from Historic Newtown Borough, St Mary's Medical Center, and the interchange of I95 for easy commutes to Philadelphia, Princeton and New York. This is a great home that is priced right and will not last long ? call today for your private tour.
Location
State PA
County Bucks
Area Middletown Twp (10122)
Zoning MR
Rooms
Other Rooms Living Room, Dining Room, Primary Bedroom, Kitchen, Bedroom 1
Interior
Interior Features Kitchen - Eat-In
Hot Water Electric
Heating Heat Pump - Electric BackUp, Forced Air
Cooling Central A/C
Flooring Wood, Tile/Brick
Equipment Built-In Range, Oven - Self Cleaning, Dishwasher, Disposal
Fireplace N
Appliance Built-In Range, Oven - Self Cleaning, Dishwasher, Disposal
Laundry Main Floor
Exterior
Exterior Feature Patio(s)
Garage Spaces 2.0
Utilities Available Cable TV
Water Access N
Accessibility None
Porch Patio(s)
Total Parking Spaces 2
Garage N
Building
Lot Description Level, Rear Yard, SideYard(s)
Story 1
Sewer Public Sewer
Water Public
Architectural Style Ranch/Rambler
Level or Stories 1
Additional Building Above Grade
Structure Type Cathedral Ceilings
New Construction N
Schools
High Schools Neshaminy
School District Neshaminy
Others
Tax ID 22-066-143
Ownership Fee Simple
Acceptable Financing Conventional, VA, FHA 203(b)
Listing Terms Conventional, VA, FHA 203(b)
Financing Conventional,VA,FHA 203(b)
Read Less Info
Want to know what your home might be worth? Contact us for a FREE valuation!

Our team is ready to help you sell your home for the highest possible price ASAP

Bought with Ko Denhamer • Jacobus Denhamer

"My job is to find and attract mastery-based agents to the office, protect the culture, and make sure everyone is happy! "






