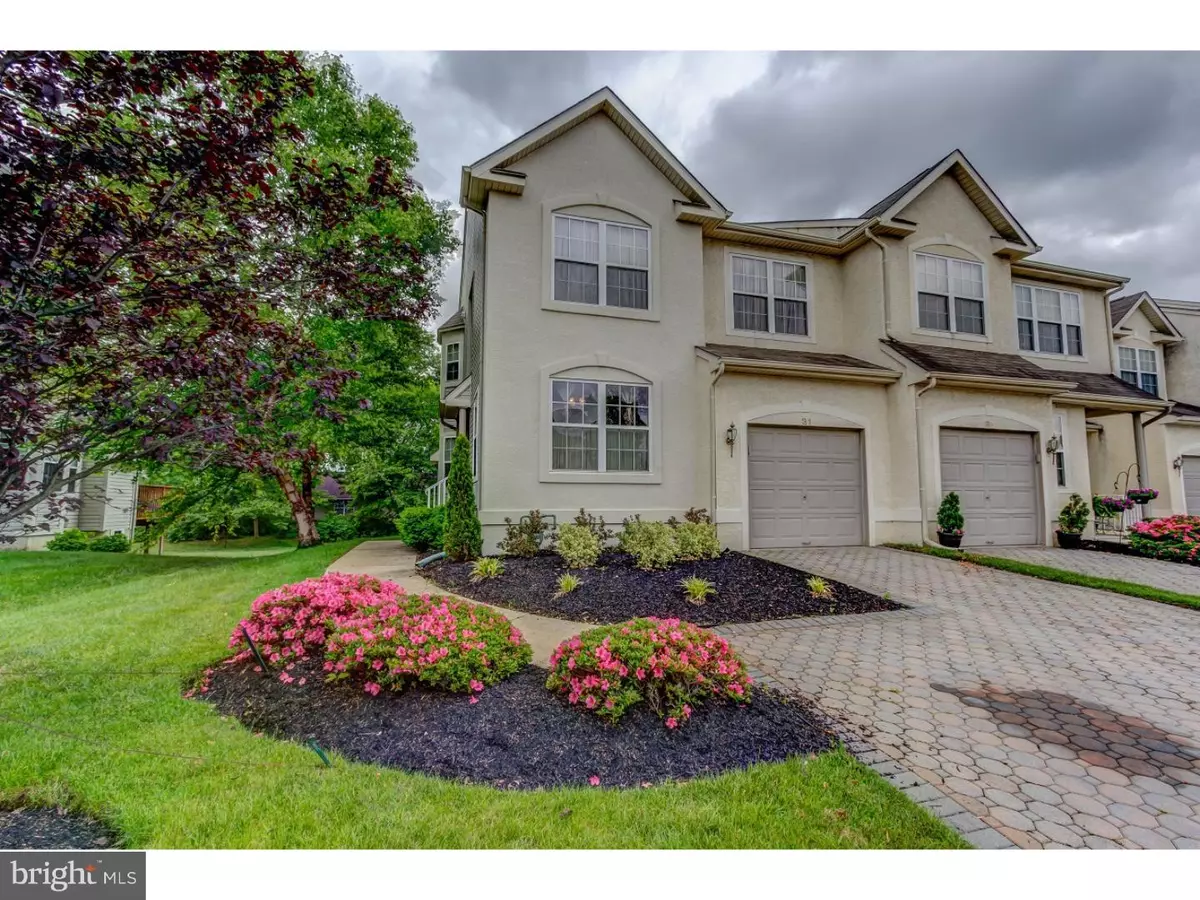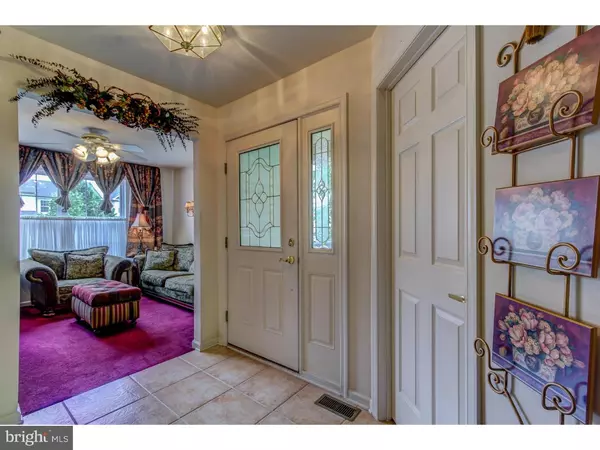$317,000
$349,000
9.2%For more information regarding the value of a property, please contact us for a free consultation.
3 Beds
4 Baths
2,042 SqFt
SOLD DATE : 10/30/2015
Key Details
Sold Price $317,000
Property Type Townhouse
Sub Type Interior Row/Townhouse
Listing Status Sold
Purchase Type For Sale
Square Footage 2,042 sqft
Price per Sqft $155
Subdivision Heron Point Estates
MLS Listing ID 1002568496
Sold Date 10/30/15
Style Traditional
Bedrooms 3
Full Baths 3
Half Baths 1
HOA Fees $150/mo
HOA Y/N Y
Abv Grd Liv Area 2,042
Originating Board TREND
Year Built 2001
Annual Tax Amount $8,595
Tax Year 2015
Lot Size 4,956 Sqft
Acres 0.11
Lot Dimensions 42X118
Property Description
Incredible 3 level end-unit townhouse in desirable Heron Pointe with cul-de-sac location and newly-installed landscaping. Main and upper levels are over 2042 square feet with an additional 900 sq ft English-style basement, of which approximately 500 sf is finished and under air. Enter the tiled foyer to a flowing floor plan offering a formal living room, dining room and family room with gas fireplace. The gourmet kitchen, with newer appliances, and spacious breakfast area is open to an enlarged 14' x 20' Trex deck overlooking the private grounds. The second level is complete with newer hardwood floors, a central placed loft area with ceiling fan separates the generous sized guest bedrooms from the lovely master bedroom with vaulted ceiling, ceiling fan, 2 walk-in closets, and master bath with Jacuzzi and double shower. The English-style lower level allows for large windows letting in the natural light. This second family room area is complete with a full bath and extra carpeted storage rooms. Great location with easy access to all major highways, shopping and Center City.
Location
State NJ
County Burlington
Area Evesham Twp (20313)
Zoning AH-1
Rooms
Other Rooms Living Room, Dining Room, Primary Bedroom, Bedroom 2, Kitchen, Family Room, Bedroom 1, Laundry, Other, Attic
Basement Full
Interior
Interior Features Primary Bath(s), Butlers Pantry, Ceiling Fan(s), WhirlPool/HotTub, Stall Shower, Dining Area
Hot Water Natural Gas
Heating Gas, Forced Air
Cooling Central A/C
Flooring Wood, Fully Carpeted, Tile/Brick
Fireplaces Number 1
Fireplaces Type Gas/Propane
Equipment Built-In Range, Oven - Self Cleaning, Dishwasher, Disposal
Fireplace Y
Window Features Bay/Bow,Energy Efficient
Appliance Built-In Range, Oven - Self Cleaning, Dishwasher, Disposal
Heat Source Natural Gas
Laundry Upper Floor
Exterior
Exterior Feature Deck(s)
Parking Features Inside Access, Garage Door Opener, Oversized
Garage Spaces 4.0
Utilities Available Cable TV
Water Access N
Roof Type Pitched,Shingle
Accessibility None
Porch Deck(s)
Attached Garage 1
Total Parking Spaces 4
Garage Y
Building
Lot Description Corner, Cul-de-sac, Level, Open
Story 2
Foundation Concrete Perimeter
Sewer Public Sewer
Water Public
Architectural Style Traditional
Level or Stories 2
Additional Building Above Grade
Structure Type Cathedral Ceilings
New Construction N
Schools
School District Evesham Township
Others
HOA Fee Include Common Area Maintenance,Lawn Maintenance
Tax ID 13-00007 07-00015
Ownership Fee Simple
Security Features Security System
Read Less Info
Want to know what your home might be worth? Contact us for a FREE valuation!

Our team is ready to help you sell your home for the highest possible price ASAP

Bought with Brad Tomaziefski • RE/MAX Preferred - Marlton

"My job is to find and attract mastery-based agents to the office, protect the culture, and make sure everyone is happy! "






