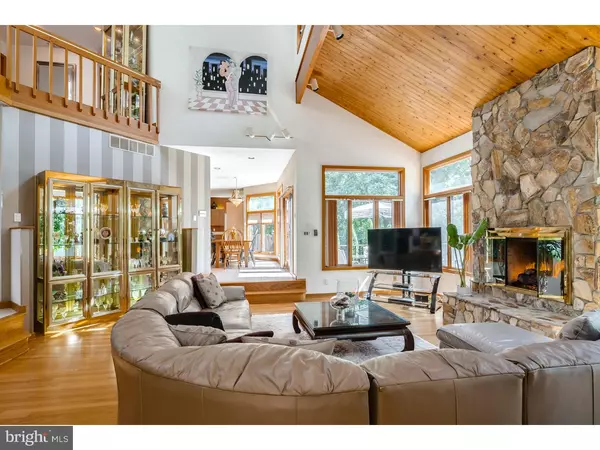$486,500
$499,900
2.7%For more information regarding the value of a property, please contact us for a free consultation.
4 Beds
5 Baths
3,590 SqFt
SOLD DATE : 04/28/2017
Key Details
Sold Price $486,500
Property Type Single Family Home
Sub Type Detached
Listing Status Sold
Purchase Type For Sale
Square Footage 3,590 sqft
Price per Sqft $135
Subdivision Little Mill Acres
MLS Listing ID 1002509260
Sold Date 04/28/17
Style Contemporary
Bedrooms 4
Full Baths 4
Half Baths 1
HOA Y/N N
Abv Grd Liv Area 3,590
Originating Board TREND
Year Built 1989
Annual Tax Amount $16,176
Tax Year 2016
Lot Size 3.560 Acres
Acres 3.56
Lot Dimensions 0X0
Property Description
Seated on 3.56 acres and nestled within mature trees and a peaceful landscape, this majestic 4 bedroom, 4.5 bath estate features a 2-car garage with new doors, a vast backyard, an oversized cedar wooden deck, outdoor shower and an inviting pool area. In addition to its exterior amenities 287 Chestnut offers a carriage house with an additional 2-car garage, living quarters and workshop! Step through the stunning custom front door and into this spacious estate and be in awe of the architectural detailing, natural oak trim, vaulted ceilings, skylights, marble flooring, fireplace(s), wet bar, GE Monogram appliances, corian counter tops, Jenair wine fridge, Kohler fixtures and gleaming hardwood flooring. In addition, this home offers surround sound, custom blinds, ceiling fans, recessed lighting, premium carpeting! Lastly, this fabulous estate offers 2-zone hot water tanks, 3-zone HVAC, an intercom system, new garage doors and Owens fiberglass 30 year shingles. There is something for everyone in this extraordinary estate with desirable upgrades, incredible custom touches and an outdoor retreat fit for a king. A property of such stature, style and elegance is sure to not only impress but stand out from the rest! Call us today for a private showing of this magnificent home and thank you for visiting our listing!
Location
State NJ
County Burlington
Area Evesham Twp (20313)
Zoning RD-2
Rooms
Other Rooms Living Room, Dining Room, Primary Bedroom, Bedroom 2, Bedroom 3, Kitchen, Family Room, Bedroom 1, In-Law/auPair/Suite, Laundry, Other, Attic
Interior
Interior Features Primary Bath(s), Kitchen - Island, Butlers Pantry, Skylight(s), Ceiling Fan(s), Sprinkler System, Exposed Beams, Wet/Dry Bar, Intercom, Stall Shower, Kitchen - Eat-In
Hot Water Natural Gas
Heating Gas, Forced Air
Cooling Central A/C
Flooring Wood, Fully Carpeted, Tile/Brick, Marble
Fireplaces Type Stone
Equipment Cooktop, Oven - Wall, Dishwasher, Refrigerator
Fireplace N
Window Features Energy Efficient
Appliance Cooktop, Oven - Wall, Dishwasher, Refrigerator
Heat Source Natural Gas
Laundry Main Floor
Exterior
Exterior Feature Deck(s), Patio(s)
Parking Features Inside Access, Garage Door Opener
Garage Spaces 7.0
Fence Other
Pool In Ground
Water Access N
Roof Type Pitched
Accessibility None
Porch Deck(s), Patio(s)
Attached Garage 4
Total Parking Spaces 7
Garage Y
Building
Lot Description Level, Trees/Wooded
Story 2
Foundation Brick/Mortar
Sewer On Site Septic
Water Well
Architectural Style Contemporary
Level or Stories 2
Additional Building Above Grade
Structure Type Cathedral Ceilings,9'+ Ceilings
New Construction N
Schools
School District Lenape Regional High
Others
HOA Fee Include Pool(s)
Senior Community No
Tax ID 13-00065-00008
Ownership Fee Simple
Security Features Security System
Acceptable Financing Conventional
Listing Terms Conventional
Financing Conventional
Read Less Info
Want to know what your home might be worth? Contact us for a FREE valuation!

Our team is ready to help you sell your home for the highest possible price ASAP

Bought with Danielle Ochman • BHHS Fox & Roach-Cherry Hill

"My job is to find and attract mastery-based agents to the office, protect the culture, and make sure everyone is happy! "






