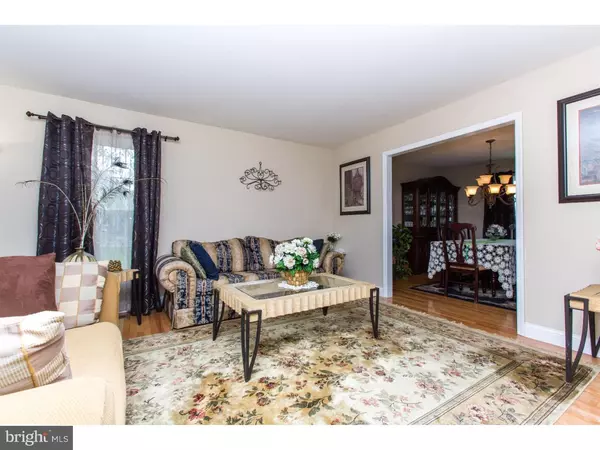$451,000
$459,900
1.9%For more information regarding the value of a property, please contact us for a free consultation.
5 Beds
4 Baths
2,798 SqFt
SOLD DATE : 12/02/2016
Key Details
Sold Price $451,000
Property Type Single Family Home
Sub Type Detached
Listing Status Sold
Purchase Type For Sale
Square Footage 2,798 sqft
Price per Sqft $161
Subdivision Bridlewood
MLS Listing ID 1002505970
Sold Date 12/02/16
Style Colonial
Bedrooms 5
Full Baths 3
Half Baths 1
HOA Y/N N
Abv Grd Liv Area 2,498
Originating Board TREND
Year Built 1984
Annual Tax Amount $6,700
Tax Year 2016
Lot Size 1.200 Acres
Acres 1.2
Lot Dimensions 0X0
Property Description
Welcome to 453 S Saddlebrook Circle, a gorgeous 5 bedroom, 3.5 bath home in Bridlewood Community! Step into the grand foyer with beautiful marble floors that lead you to the formal living room and formal dining room featuring hardwood flooring. The spacious, gourmet kitchen boasts new cherry cabinets, granite countertops, marble tile flooring, storage pantry and a bright breakfast room with tons of natural sunlight from the 2 skylights & a picture window. The comfortable family room offers a wood burning fireplace and peaceful views of the back yard. The laundry room and remodeled powder room complete the first floor. Ascend to the second story and meet the master retreat with walk in closet and master bath with marble tile flooring, tile shower with seamless glass door and a jetted garden tub. There are 3 additional bedrooms and a remodeled hall bath on the second story. The finished, walk out basement offers lots of additional living and storage space! Take advantage of the 2 car, attached garage with access to the 5th bedroom with full bath that could be used as an in-law or guest suite! Entertain your guests on the spacious deck with great views of the tree-lined backyard! Other features include all new laminate flooring on the second floor, all new windows, new garage doors and a newer HVAC unit! Conveniently located close to major roadways, shopping and dining!
Location
State PA
County Chester
Area West Pikeland Twp (10334)
Zoning CR
Rooms
Other Rooms Living Room, Dining Room, Primary Bedroom, Bedroom 2, Bedroom 3, Kitchen, Family Room, Bedroom 1, Other
Basement Full, Outside Entrance, Fully Finished
Interior
Interior Features Primary Bath(s), Butlers Pantry, Dining Area
Hot Water Electric
Heating Heat Pump - Electric BackUp
Cooling Central A/C
Flooring Wood, Tile/Brick, Marble
Fireplaces Number 1
Equipment Dishwasher
Fireplace Y
Appliance Dishwasher
Laundry Main Floor
Exterior
Exterior Feature Deck(s)
Garage Spaces 5.0
Water Access N
Accessibility None
Porch Deck(s)
Attached Garage 2
Total Parking Spaces 5
Garage Y
Building
Story 2
Sewer On Site Septic
Water Public
Architectural Style Colonial
Level or Stories 2
Additional Building Above Grade, Below Grade
New Construction N
Schools
Elementary Schools Lionville
Middle Schools Lionville
High Schools Downingtown High School East Campus
School District Downingtown Area
Others
Senior Community No
Tax ID 34-04P-0107
Ownership Fee Simple
Read Less Info
Want to know what your home might be worth? Contact us for a FREE valuation!

Our team is ready to help you sell your home for the highest possible price ASAP

Bought with Jamie Wagner • RE/MAX Action Associates

"My job is to find and attract mastery-based agents to the office, protect the culture, and make sure everyone is happy! "






