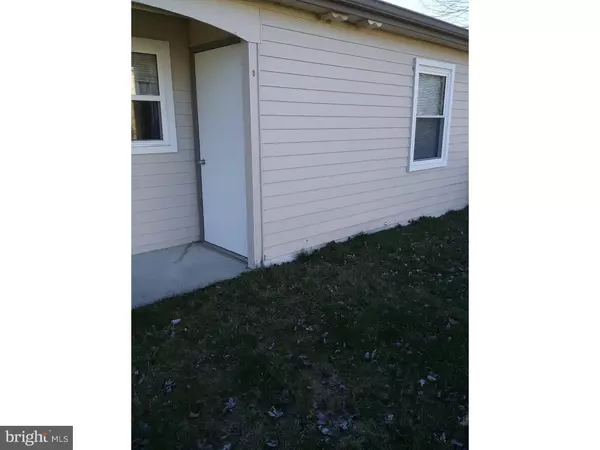$126,000
$126,900
0.7%For more information regarding the value of a property, please contact us for a free consultation.
2 Beds
2 Baths
1,055 SqFt
SOLD DATE : 05/25/2016
Key Details
Sold Price $126,000
Property Type Single Family Home
Sub Type Detached
Listing Status Sold
Purchase Type For Sale
Square Footage 1,055 sqft
Price per Sqft $119
Subdivision Leisuretowne
MLS Listing ID 1002498254
Sold Date 05/25/16
Style Ranch/Rambler
Bedrooms 2
Full Baths 1
Half Baths 1
HOA Fees $69/mo
HOA Y/N Y
Abv Grd Liv Area 1,055
Originating Board TREND
Year Built 1975
Annual Tax Amount $2,433
Tax Year 2015
Lot Size 5,500 Sqft
Acres 0.13
Lot Dimensions 50X110
Property Description
Opportunities like this are hard to find! This Gladwyne home has been totally renovated. Freshly painted throughout, it boasts an updated kitchen with new appliances, new cabinets and pulls, granite countertops, glass tile backsplash, new flooring throughout, new 6 panel doors & locksets, new lighting, new baseboard & crown molding. The 4 season sunroom with louvered windows boasts new flooring leading to a new entrance door. The bathrooms have been completely updated with new toilets, vanities, cabinets tub and shower. Doors in the hall open to a laundry area with washer & dryer included. There are newer replacement windows. Do not wait, price right! Buy this home today so you can start enjoying all the amenities the awarding winning, active adult community of Leisuretowne has to offer. TRULY EXCEPTIONAL! Make an appointment!
Location
State NJ
County Burlington
Area Southampton Twp (20333)
Zoning RDPL
Rooms
Other Rooms Living Room, Dining Room, Primary Bedroom, Kitchen, Bedroom 1
Interior
Interior Features Kitchen - Eat-In
Hot Water Electric
Heating Electric, Baseboard
Cooling Central A/C
Flooring Fully Carpeted, Vinyl, Tile/Brick
Fireplace N
Heat Source Electric
Laundry Main Floor
Exterior
Garage Spaces 3.0
Amenities Available Swimming Pool, Tennis Courts, Club House
Water Access N
Roof Type Pitched,Shingle
Accessibility None
Total Parking Spaces 3
Garage N
Building
Lot Description Front Yard, Rear Yard, SideYard(s)
Story 1
Foundation Slab
Sewer Public Sewer
Water Public
Architectural Style Ranch/Rambler
Level or Stories 1
Additional Building Above Grade
New Construction N
Others
HOA Fee Include Pool(s),Common Area Maintenance,Snow Removal,Management,Bus Service,Alarm System
Senior Community No
Tax ID 33-02702 39-00006
Ownership Fee Simple
Acceptable Financing VA, FHA 203(b)
Listing Terms VA, FHA 203(b)
Financing VA,FHA 203(b)
Read Less Info
Want to know what your home might be worth? Contact us for a FREE valuation!

Our team is ready to help you sell your home for the highest possible price ASAP

Bought with Joseph Lombardo • RE/MAX Tri County

"My job is to find and attract mastery-based agents to the office, protect the culture, and make sure everyone is happy! "






