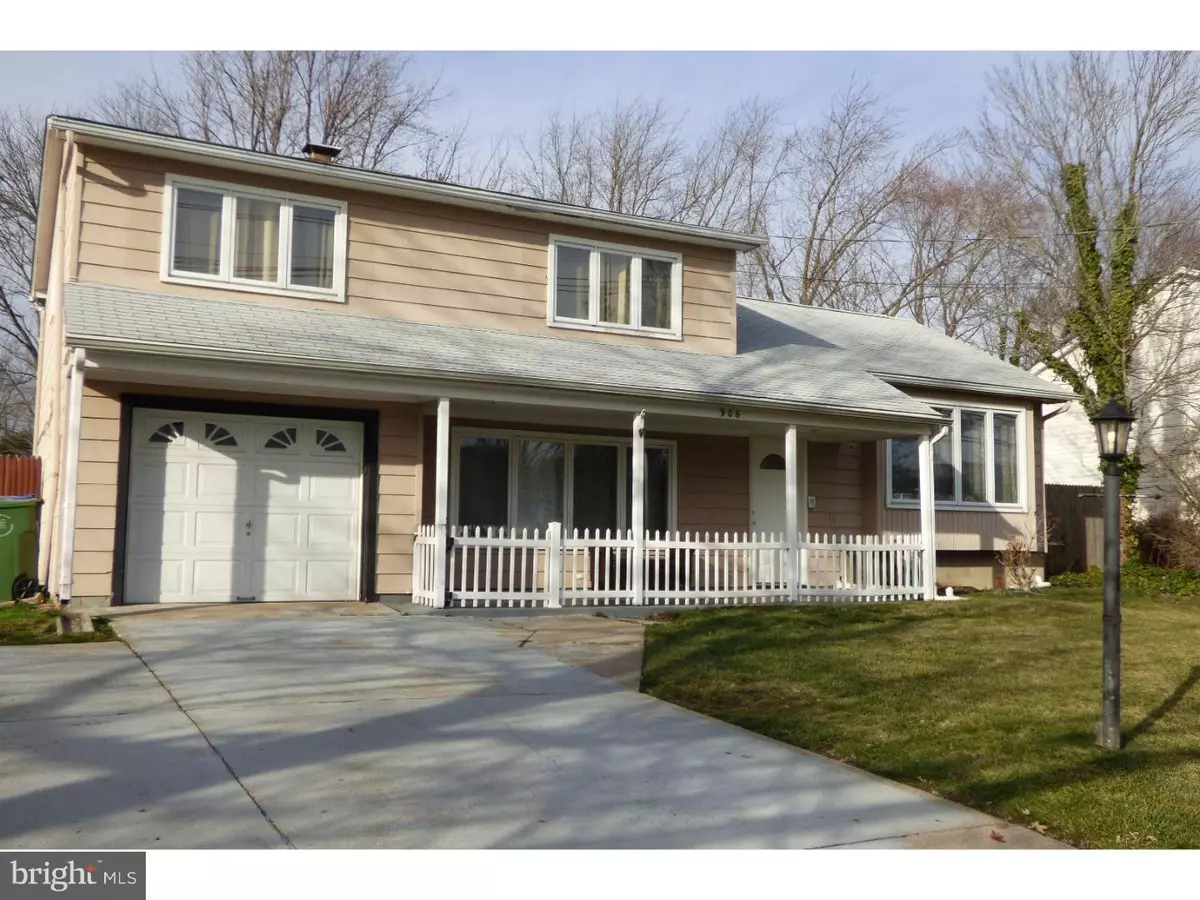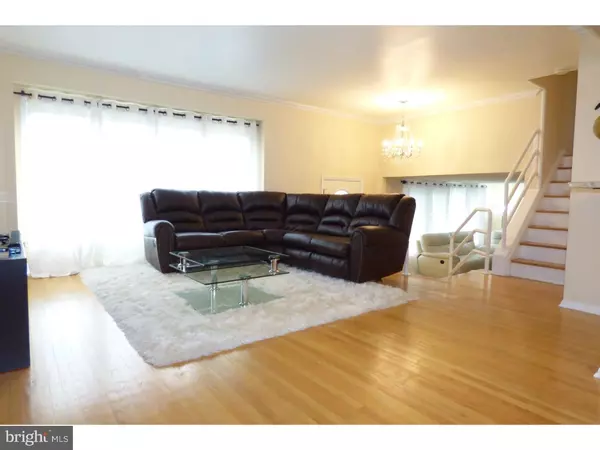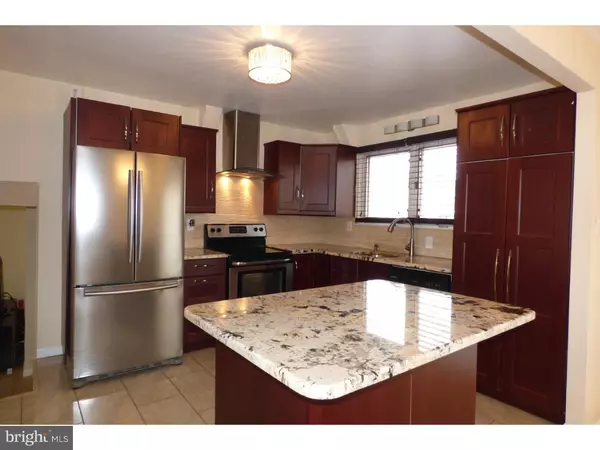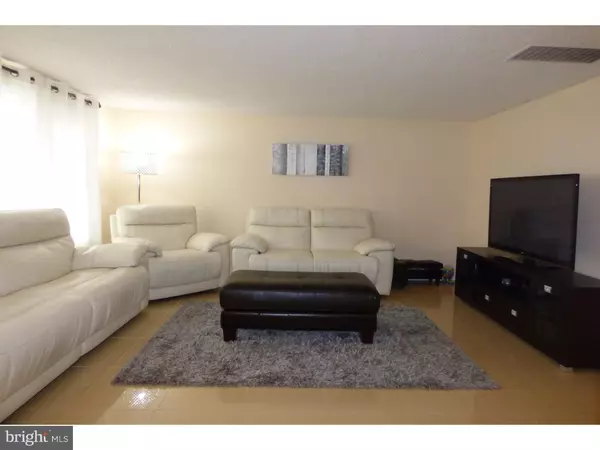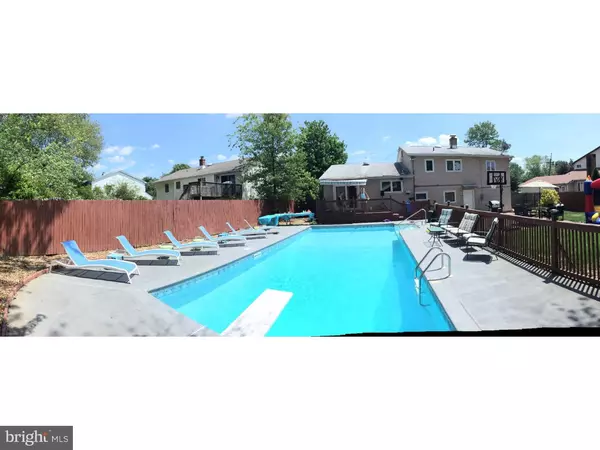$247,500
$259,900
4.8%For more information regarding the value of a property, please contact us for a free consultation.
4 Beds
2 Baths
1,897 SqFt
SOLD DATE : 04/28/2017
Key Details
Sold Price $247,500
Property Type Single Family Home
Sub Type Detached
Listing Status Sold
Purchase Type For Sale
Square Footage 1,897 sqft
Price per Sqft $130
Subdivision Old Orchard
MLS Listing ID 1002495484
Sold Date 04/28/17
Style Contemporary,Split Level
Bedrooms 4
Full Baths 1
Half Baths 1
HOA Y/N N
Abv Grd Liv Area 1,897
Originating Board TREND
Year Built 1967
Annual Tax Amount $7,742
Tax Year 2016
Lot Size 9,375 Sqft
Acres 0.22
Lot Dimensions 75X125
Property Description
Beautifully updated, 4 Bdrm East-side Contemporary situated on a spacious lot with fenced yard and inground pool. Front porch leads to a 2 story tiled entry with new ornate chandelier, white tubular railings and oak hardwood staircase. Spacious living room w/large 4 lite casement window. Dining room with slider to custom deck. Fabulous newer center island, cherry shaker style kitchen with contemporary stainless arch pulls, undermount sink & gooseneck faucet, granite countertops, stone backsplash, large double door pantry cabinet and tiled floor. Stainless steel appliance package includes double door refrigerator w/bottom mount freezer, dishwasher and ceramic top range with euro-style range hood. Back staircase leading to spacious lower level tiled family room, double door coat closet, lovely updated tiled powder room, laundry room includes washer, dryer & washtub. Storage/office room and door leading to back patio. Upper level includes 4 bedrooms and an updated bath w/tiled floor and cherry vanity. Home has been recently painted and newly added light fixtures and window treatments. Refinished hardwood floors and security system. You'll love entertaining in this large backyard boasting separately fenced, inground pool w/perpendicular layout to give you plenty of patio and yard space for family enjoyment. Double driveway for additional parking. Eastside Cherry Hill conveniences. Only a minute or so to Routes 70 and 73.
Location
State NJ
County Camden
Area Cherry Hill Twp (20409)
Zoning RESID
Rooms
Other Rooms Living Room, Dining Room, Primary Bedroom, Bedroom 2, Bedroom 3, Kitchen, Family Room, Bedroom 1, Laundry, Other, Attic
Interior
Interior Features Kitchen - Island
Hot Water Natural Gas
Heating Gas, Forced Air
Cooling Central A/C
Flooring Wood, Tile/Brick
Equipment Dishwasher, Refrigerator, Disposal
Fireplace N
Window Features Replacement
Appliance Dishwasher, Refrigerator, Disposal
Heat Source Natural Gas
Laundry Lower Floor
Exterior
Exterior Feature Deck(s), Patio(s), Porch(es)
Parking Features Inside Access
Garage Spaces 4.0
Fence Other
Pool In Ground
Utilities Available Cable TV
Water Access N
Roof Type Shingle
Accessibility None
Porch Deck(s), Patio(s), Porch(es)
Attached Garage 1
Total Parking Spaces 4
Garage Y
Building
Story Other
Foundation Brick/Mortar
Sewer Public Sewer
Water Public
Architectural Style Contemporary, Split Level
Level or Stories Other
Additional Building Above Grade
Structure Type Cathedral Ceilings,High
New Construction N
Schools
Elementary Schools Richard Stockton
Middle Schools Beck
High Schools Cherry Hill High - East
School District Cherry Hill Township Public Schools
Others
Senior Community No
Tax ID 09-00513 27-00005
Ownership Fee Simple
Security Features Security System
Read Less Info
Want to know what your home might be worth? Contact us for a FREE valuation!

Our team is ready to help you sell your home for the highest possible price ASAP

Bought with John R Johnson • Keller Williams Realty - Moorestown

"My job is to find and attract mastery-based agents to the office, protect the culture, and make sure everyone is happy! "

