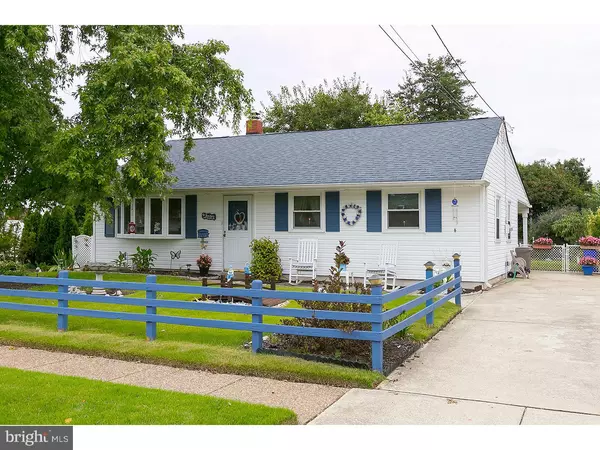$145,000
$150,000
3.3%For more information regarding the value of a property, please contact us for a free consultation.
2 Beds
2 Baths
1,184 SqFt
SOLD DATE : 01/27/2017
Key Details
Sold Price $145,000
Property Type Single Family Home
Sub Type Detached
Listing Status Sold
Purchase Type For Sale
Square Footage 1,184 sqft
Price per Sqft $122
Subdivision None Available
MLS Listing ID 1002484266
Sold Date 01/27/17
Style Ranch/Rambler
Bedrooms 2
Full Baths 2
HOA Y/N N
Abv Grd Liv Area 1,184
Originating Board TREND
Year Built 1955
Annual Tax Amount $5,966
Tax Year 2016
Lot Size 6,000 Sqft
Acres 0.14
Lot Dimensions 60X100
Property Description
Don't miss out on this expanded 2-3 bedroom, 2 full bath, Rancher in a great area of Bellmawr. The home was built as a 3 bedroom home which two of the bedrooms were opened together to make a larger main bedroom. This can be changed back to the original 3 bedroom by putting back the wall that was removed which can easily be done in a single weekend. The seller added a large rear Family room addition and a beautifully upgraded full Bath in 2010. The possibilities are endless. This is the perfect family room addition, could also be used as a dining room as the current owner is using it as. It could also be used as a main bedroom suite with it's own private bath. As you pull up to this beautiful home you will notice the pride of ownership with the immaculately landscaped yard and how meticulous the owner has kept the exterior. Plenty of off street parking. Cozy patio area out front to relax on those nice days. Step inside the spacious living room with the upgraded Casement Bay windows that were updated as well as all of the other windows throughout which come with a transferable warranty. This area opens to the updated kitchen with it's Oak front cabinetry, tiled backsplash and tiled flooring. All appliances are included. The kitchen opens to the newer (2010) rear addition family room with the upgraded 2nd bath. The beautiful Hardwood flooring is accented by the high hat lighting above. The newer bath addition features Travertine tile, extra large tiled shower stall with Australian River Rock shower floor and a heat lamp above. Down the hall you will find the 2 bedrooms that can be changed back to 3 bedrooms and upgraded hall bath. Also featured on the first floor is the utility/laundry area equipped with an updated HVAC system (2002), updated hot water heater (2003), and the included washer & dryer. Another bonus feature off the rear addition is a large covered under roof-rear patio with ceiling fans & high hat lighting above. Perfect area to host the Summertime BBQ's or just relax after a hard day at work 3 seasons of the year, no matter what the weather is like. Added privacy has been added with the fully fenced in yard. This area also features a rear storage shed and outdoor flood lighting. Conveniently located to shopping and quick Highway access to be in the City, Jersey Shore or Delaware within in the matter of minutes.
Location
State NJ
County Camden
Area Bellmawr Boro (20404)
Zoning RES
Rooms
Other Rooms Living Room, Primary Bedroom, Kitchen, Family Room, Bedroom 1, Attic
Interior
Interior Features Ceiling Fan(s), Stall Shower, Kitchen - Eat-In
Hot Water Natural Gas
Heating Gas, Forced Air
Cooling Central A/C
Flooring Wood, Fully Carpeted, Tile/Brick
Equipment Dishwasher, Disposal, Built-In Microwave
Fireplace N
Window Features Bay/Bow,Energy Efficient,Replacement
Appliance Dishwasher, Disposal, Built-In Microwave
Heat Source Natural Gas
Laundry Main Floor
Exterior
Exterior Feature Patio(s), Porch(es)
Garage Spaces 2.0
Fence Other
Utilities Available Cable TV
Water Access N
Roof Type Pitched,Shingle
Accessibility None
Porch Patio(s), Porch(es)
Total Parking Spaces 2
Garage N
Building
Lot Description Level, Open, Front Yard, Rear Yard, SideYard(s)
Story 1
Sewer Public Sewer
Water Public
Architectural Style Ranch/Rambler
Level or Stories 1
Additional Building Above Grade
New Construction N
Schools
High Schools Triton Regional
School District Black Horse Pike Regional Schools
Others
Senior Community No
Tax ID 04-00051 04-00016
Ownership Fee Simple
Acceptable Financing Conventional, VA, FHA 203(b)
Listing Terms Conventional, VA, FHA 203(b)
Financing Conventional,VA,FHA 203(b)
Read Less Info
Want to know what your home might be worth? Contact us for a FREE valuation!

Our team is ready to help you sell your home for the highest possible price ASAP

Bought with Scott Kompa • RE/MAX Preferred - Mullica Hill

"My job is to find and attract mastery-based agents to the office, protect the culture, and make sure everyone is happy! "






