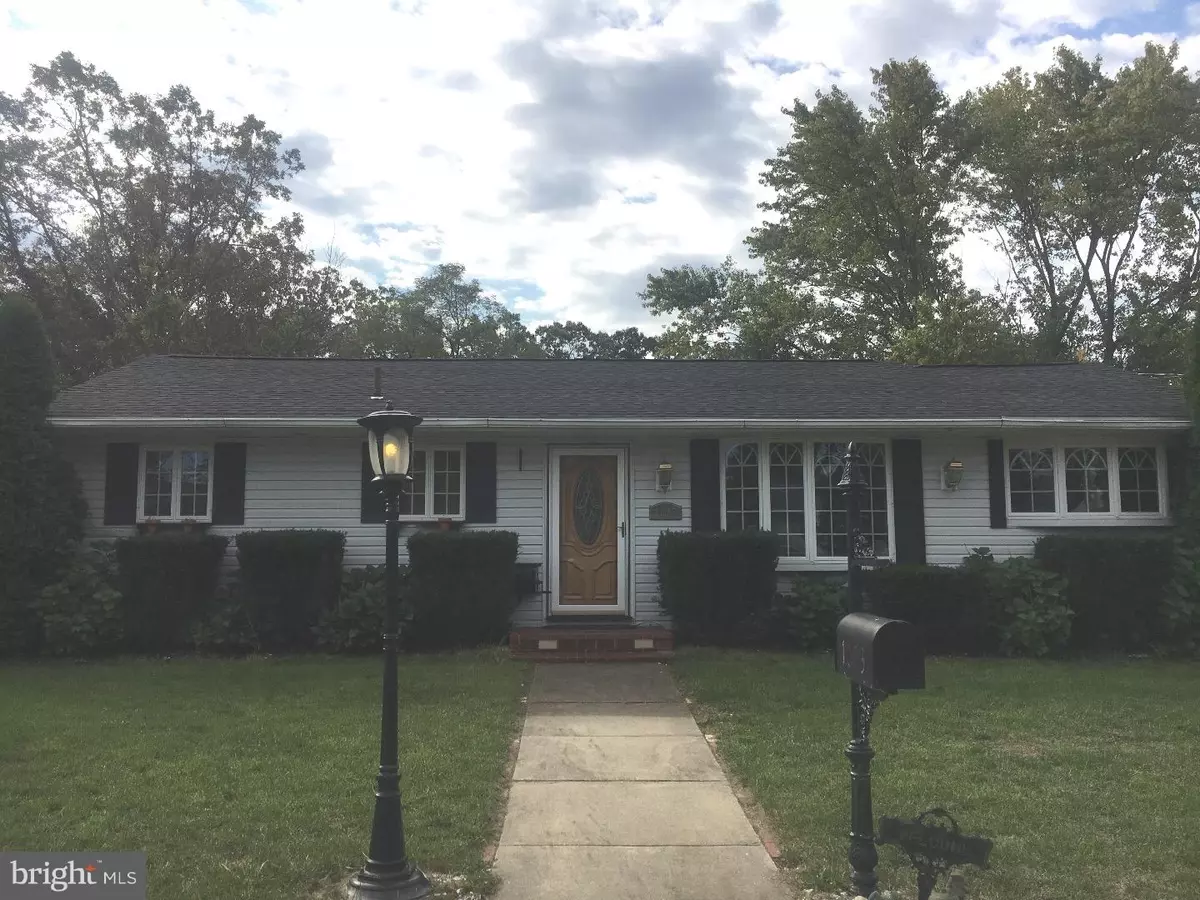$137,700
$137,777
0.1%For more information regarding the value of a property, please contact us for a free consultation.
3 Beds
1 Bath
1,524 SqFt
SOLD DATE : 12/20/2016
Key Details
Sold Price $137,700
Property Type Single Family Home
Sub Type Detached
Listing Status Sold
Purchase Type For Sale
Square Footage 1,524 sqft
Price per Sqft $90
Subdivision Madison Village
MLS Listing ID 1002480514
Sold Date 12/20/16
Style Colonial
Bedrooms 3
Full Baths 1
HOA Y/N N
Abv Grd Liv Area 1,524
Originating Board TREND
Year Built 1959
Annual Tax Amount $7,040
Tax Year 2016
Lot Dimensions 75 IRR
Property Description
Well kept adorable ranch home on cul-de-sac lot! New central air, gas heater, hot water heater and new dimensional roof, all in 2016! Landscaped with babbling water fall pond in the backyard, 2 sheds, one with electric. The home offers an open floor plan with spacious living room flowing into large dining room which makes for great entertaining plus enter the covered rear deck, another big plus with this great home! There are two gas log fireplaces, one in the living room along with built in shelves, hardwood flooring and large bay window to let plenty of light in, the other in the full bath. Like to cook and entertain? The large easy flow through kitchen offers a center island, lots of pantry space, skylight and builtin wine rack for easy access! The master bedroom is located in the back of the house as an expansion featuring two spacious closets and has access to the rear covered deck, great for that morning cup of coffee or late night beverage! The bathroom has been remodeled and enlarged to 17x9' featuring whirlpool tub, a gas log fireplace for ambiance, large vanity with ceramic tile flooring plus stall shower! All windows have been replaced with either double hung tilt in vinyl replacement windows or Anderson crank out windows. The laundry room offers much storage with two points of entry for easy access. The pull down attic stairs to attic offers storage. Dehumidifier in crawlspace. Two block walk to Pine Hill Middle School and Overbrook High School, 1/2 mile walk to John Glenn Elementary School! Seller offering the 1 Year 2/10 Home Warranty at settlement. This won't last long, competitively priced, be in for the Holidays! Great access to Rt 73 and New Jersey Transit Atlantic City/Phila train station in Atco! Berlin Farmers Market a quick 6 minute drive!
Location
State NJ
County Camden
Area Pine Hill Boro (20428)
Zoning R1
Rooms
Other Rooms Living Room, Dining Room, Primary Bedroom, Bedroom 2, Kitchen, Bedroom 1, Laundry, Attic
Interior
Interior Features Kitchen - Island, Butlers Pantry, Skylight(s), Stall Shower, Kitchen - Eat-In
Hot Water Natural Gas
Heating Gas, Forced Air
Cooling Central A/C
Flooring Wood, Fully Carpeted, Tile/Brick
Fireplaces Number 2
Fireplaces Type Gas/Propane
Equipment Oven - Self Cleaning
Fireplace Y
Window Features Bay/Bow,Energy Efficient,Replacement
Appliance Oven - Self Cleaning
Heat Source Natural Gas
Laundry Main Floor
Exterior
Exterior Feature Deck(s), Roof
Garage Spaces 3.0
Utilities Available Cable TV
Roof Type Pitched,Shingle
Accessibility None
Porch Deck(s), Roof
Total Parking Spaces 3
Garage N
Building
Lot Description Cul-de-sac, Open
Story 1
Sewer Public Sewer
Water Public
Architectural Style Colonial
Level or Stories 1
Additional Building Above Grade
New Construction N
Schools
Elementary Schools John Glenn School
Middle Schools Pine Hill
High Schools Overbrook
School District Pine Hill Borough Board Of Education
Others
Senior Community No
Tax ID 28-00115 09-00004
Ownership Fee Simple
Acceptable Financing Conventional, VA, FHA 203(b)
Listing Terms Conventional, VA, FHA 203(b)
Financing Conventional,VA,FHA 203(b)
Read Less Info
Want to know what your home might be worth? Contact us for a FREE valuation!

Our team is ready to help you sell your home for the highest possible price ASAP

Bought with Monica M Bruns • RE/MAX ONE Realty

"My job is to find and attract mastery-based agents to the office, protect the culture, and make sure everyone is happy! "






