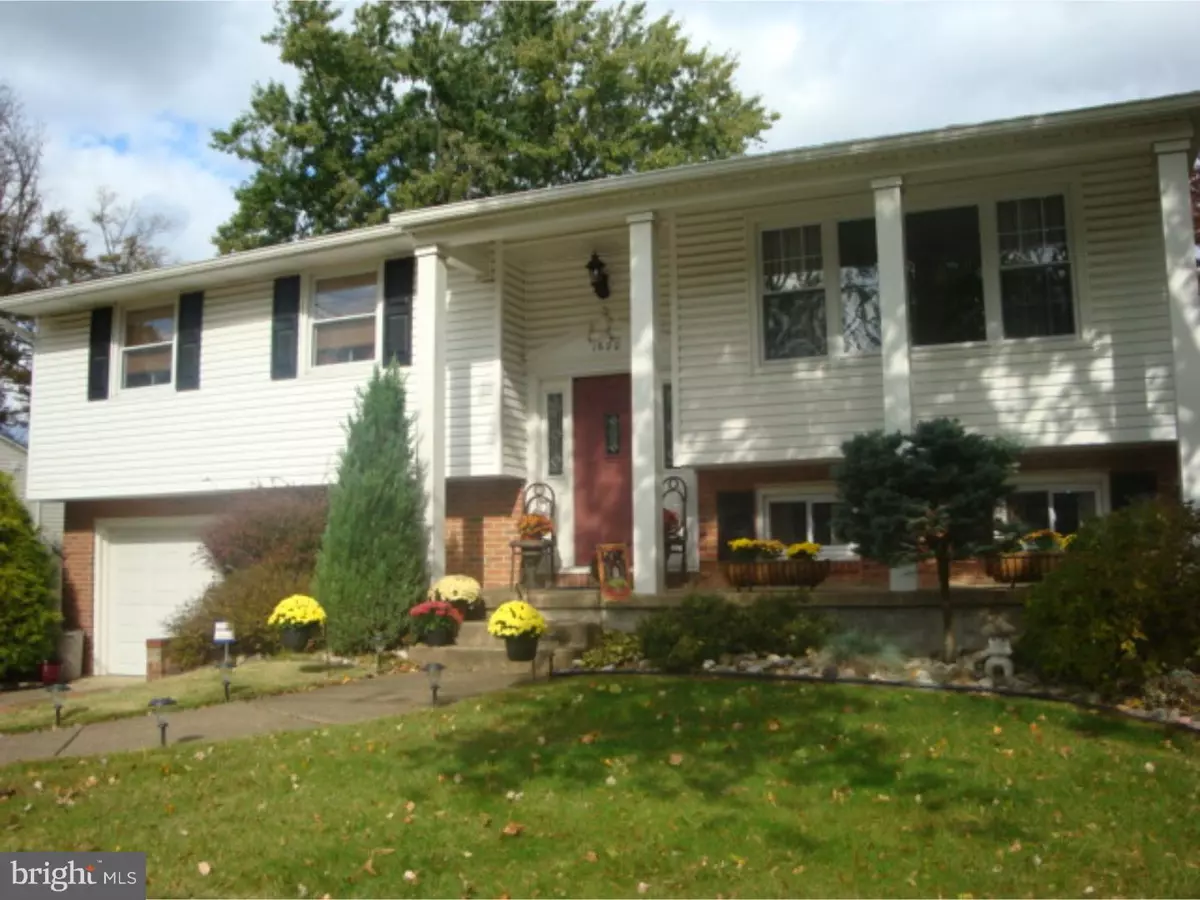$239,000
$241,500
1.0%For more information regarding the value of a property, please contact us for a free consultation.
3 Beds
3 Baths
1,818 SqFt
SOLD DATE : 12/22/2016
Key Details
Sold Price $239,000
Property Type Single Family Home
Sub Type Detached
Listing Status Sold
Purchase Type For Sale
Square Footage 1,818 sqft
Price per Sqft $131
Subdivision Downs Farm
MLS Listing ID 1002471202
Sold Date 12/22/16
Style Traditional
Bedrooms 3
Full Baths 2
Half Baths 1
HOA Y/N N
Abv Grd Liv Area 1,818
Originating Board TREND
Year Built 1961
Annual Tax Amount $7,408
Tax Year 2016
Lot Size 8,732 Sqft
Acres 0.2
Lot Dimensions 74X118
Property Description
A gem of a home in Downs Farm, all ready for a new owner! This house sparkles! Neatly kept landscaped yard with plantings front and back are the beginning! Step inside to the tiled foyer and to the light filled, bright and cheery rooms! Walls and carpeting are neutral. Custom painted Kitchen features updated cabinets, appliances, CT floor and slider to the large deck for easy outdoor dining! Beautiful tree-lined view at the back! Fully fenced rear yard (great play area and pet area!)accessed from both the deck and lower level family room. Hall bath and the master bath have been updated with tiled floors and newer fixtures! For the wood floor lovers, there are Hardwood Floors in superb condition beneath the carpeting! All paneled doors to rooms and closets on the main floor are new. Family room on the lower level has tile floor and w/w carpet, a serving bar/cabinet, and bookshelves to display your treasures. Powder room, Laundry/Utility room and garage are accessed off the family room. The garage is oversized and has a windowed area that could be finished as an office, 4th bedroom or used as a workshop. Windows have been replaced. Front door and garage door have also been replaced. Recently replaced Roof and Gutters (Gutterguards)! Newer Vinyl Siding, Vinyl Fencing. Newer Heater, A/C, Hot Water Heater! One Year HSA Warranty included for the Lucky Buyer! All this, plus a super location near major highways and high speed line access to Philadelphia! A very special home! Make it yours!!
Location
State NJ
County Camden
Area Cherry Hill Twp (20409)
Zoning RES.
Direction Southwest
Rooms
Other Rooms Living Room, Dining Room, Primary Bedroom, Bedroom 2, Kitchen, Family Room, Bedroom 1, Laundry, Other, Attic
Interior
Interior Features Primary Bath(s), Stall Shower, Kitchen - Eat-In
Hot Water Natural Gas
Heating Gas, Forced Air
Cooling Central A/C
Flooring Fully Carpeted, Vinyl, Tile/Brick
Equipment Cooktop, Oven - Wall, Oven - Self Cleaning, Dishwasher, Disposal, Built-In Microwave
Fireplace N
Window Features Energy Efficient,Replacement
Appliance Cooktop, Oven - Wall, Oven - Self Cleaning, Dishwasher, Disposal, Built-In Microwave
Heat Source Natural Gas
Laundry Lower Floor
Exterior
Exterior Feature Deck(s), Porch(es)
Parking Features Inside Access, Oversized
Garage Spaces 3.0
Fence Other
Utilities Available Cable TV
Water Access N
Roof Type Pitched,Shingle
Accessibility None
Porch Deck(s), Porch(es)
Attached Garage 1
Total Parking Spaces 3
Garage Y
Building
Lot Description Level, Open, Front Yard, Rear Yard, SideYard(s)
Story 2
Foundation Slab
Sewer Public Sewer
Water Public
Architectural Style Traditional
Level or Stories 2
Additional Building Above Grade
New Construction N
Schools
Elementary Schools Horace Mann
Middle Schools Beck
High Schools Cherry Hill High - East
School District Cherry Hill Township Public Schools
Others
Senior Community No
Tax ID 09-00529 27-00003
Ownership Fee Simple
Read Less Info
Want to know what your home might be worth? Contact us for a FREE valuation!

Our team is ready to help you sell your home for the highest possible price ASAP

Bought with Michelle R Konefsky-Roberts • Keller Williams Realty - Cherry Hill

"My job is to find and attract mastery-based agents to the office, protect the culture, and make sure everyone is happy! "






