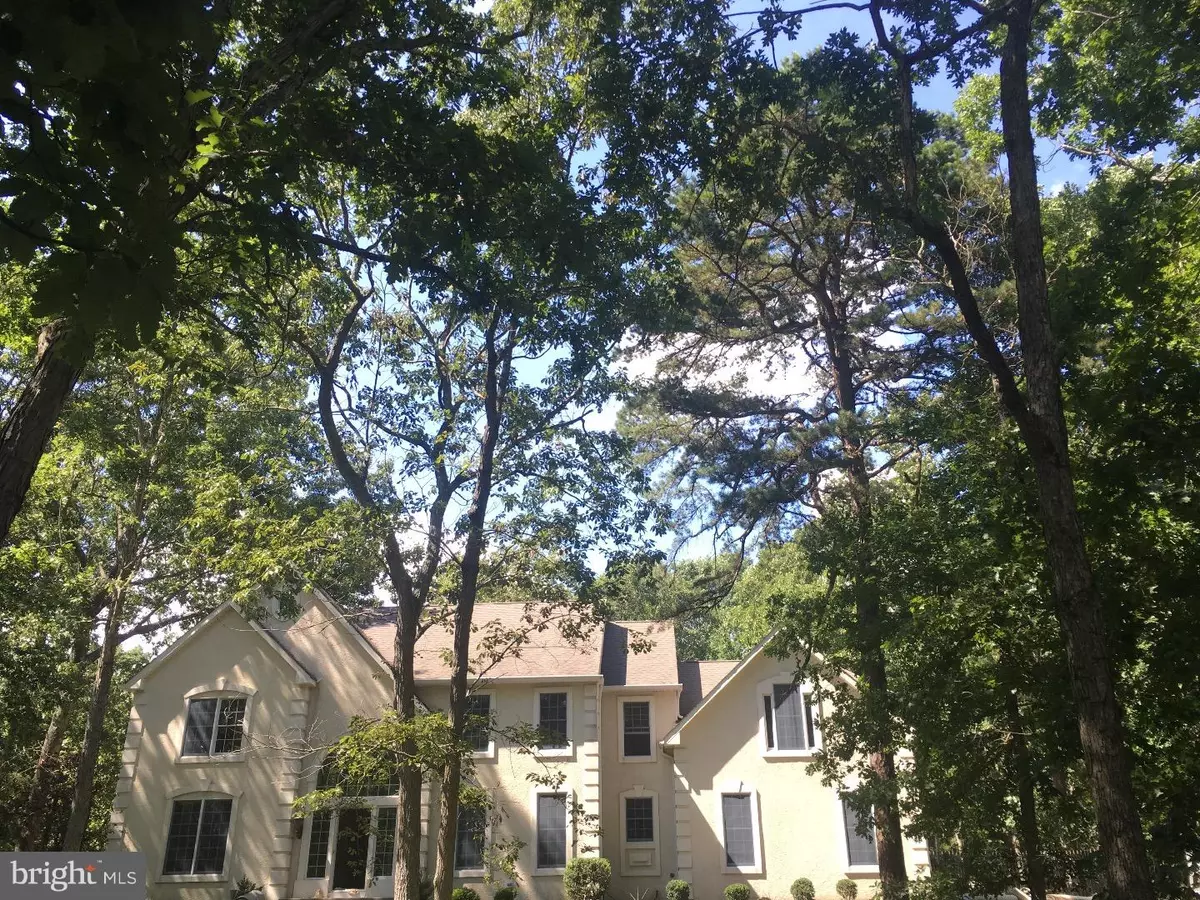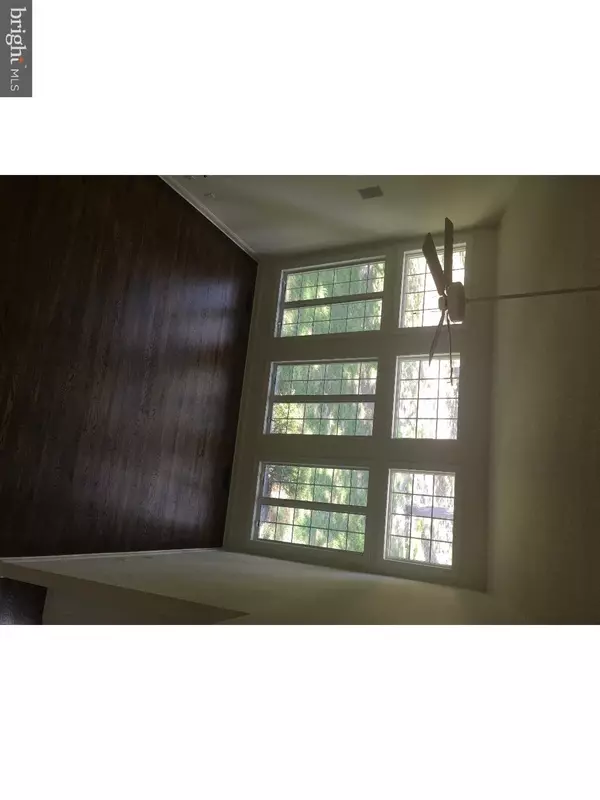$420,000
$435,000
3.4%For more information regarding the value of a property, please contact us for a free consultation.
4 Beds
3 Baths
3,672 SqFt
SOLD DATE : 09/14/2016
Key Details
Sold Price $420,000
Property Type Single Family Home
Sub Type Detached
Listing Status Sold
Purchase Type For Sale
Square Footage 3,672 sqft
Price per Sqft $114
Subdivision Eagles Mere
MLS Listing ID 1002468594
Sold Date 09/14/16
Style Colonial
Bedrooms 4
Full Baths 2
Half Baths 1
HOA Y/N N
Abv Grd Liv Area 3,672
Originating Board TREND
Year Built 1996
Annual Tax Amount $11,950
Tax Year 2015
Lot Size 1.050 Acres
Acres 1.05
Lot Dimensions 400X400
Property Description
Welcome to another amazing "Dunn Wright Properties home". Professionally landscaped front and rear. Upgrades throughout will have you instantly falling in love! This home has been meticulously updated/upgraded with all the right touches. As you step into the home you will be amazed by the sun lit open floor plan, neutral decor and many, many upgrades throughout: ?Dramatic and airy 2 story open foyer, Dual sided fire place, crown moldings and shadow boxes, throughout home.. Gourmet eat in kitchen with Custom cabinetry all topped with granite and NEW full appliance package. Huge Master bedroom with His and her walk in closets and a sitting room. Luxurious master bath, with Jacuzzi tub and separate tiled shower. Upstairs 3 additional huge bedrooms. Dual zoned heating keeps utilities nice and low. Entire home has been freshly painted, new carpet as well as all hardwood has been refinished. Everything is this home has been upgraded! Also, full finished basement with wet bar for lots of extra space! An amazing back yard with huge deck for year round entertainment. Home is just getting is process of being finished with New stainless double ovens and cooktop to be installed as well and touch-up paint and final cleaning. Home is priced aggressively and go quickly! Owner is a licensed Nj salesperson
Location
State NJ
County Burlington
Area Southampton Twp (20333)
Zoning RCPL
Rooms
Other Rooms Living Room, Dining Room, Primary Bedroom, Bedroom 2, Bedroom 3, Kitchen, Family Room, Bedroom 1, Laundry, Other
Basement Full
Interior
Interior Features Kitchen - Eat-In
Hot Water Natural Gas
Heating Gas
Cooling Central A/C
Fireplaces Number 2
Fireplace Y
Heat Source Natural Gas
Laundry Main Floor
Exterior
Garage Spaces 6.0
Water Access N
Accessibility None
Attached Garage 3
Total Parking Spaces 6
Garage Y
Building
Story 2
Sewer On Site Septic
Water Well
Architectural Style Colonial
Level or Stories 2
Additional Building Above Grade
New Construction N
Others
Senior Community No
Tax ID 33-02902 03-00029
Ownership Fee Simple
Read Less Info
Want to know what your home might be worth? Contact us for a FREE valuation!

Our team is ready to help you sell your home for the highest possible price ASAP

Bought with Robert E. Axelson • Keller Williams Realty - Washington Township

"My job is to find and attract mastery-based agents to the office, protect the culture, and make sure everyone is happy! "






