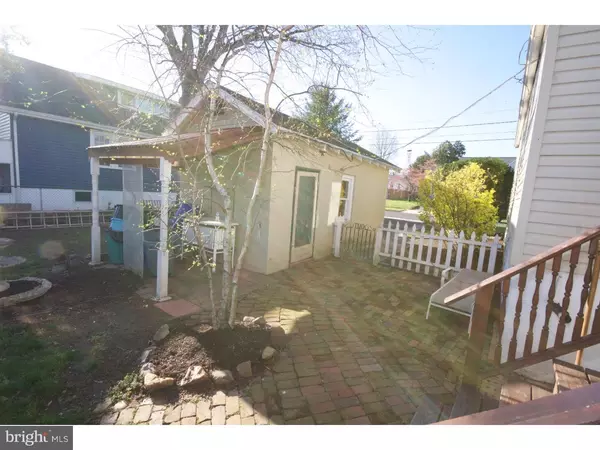$131,000
$139,900
6.4%For more information regarding the value of a property, please contact us for a free consultation.
2 Beds
2 Baths
1,545 SqFt
SOLD DATE : 11/28/2016
Key Details
Sold Price $131,000
Property Type Single Family Home
Sub Type Detached
Listing Status Sold
Purchase Type For Sale
Square Footage 1,545 sqft
Price per Sqft $84
Subdivision None Available
MLS Listing ID 1002463700
Sold Date 11/28/16
Style Colonial
Bedrooms 2
Full Baths 2
HOA Y/N N
Abv Grd Liv Area 1,545
Originating Board TREND
Year Built 1920
Annual Tax Amount $7,254
Tax Year 2016
Lot Size 8,800 Sqft
Acres 0.2
Lot Dimensions 80X110
Property Description
Don't let this home fool you. There's a lot of living space and a large master bedroom with a walk in closet. This home takes the past and brings it into the future. The beautiful curb appeal welcomes you to your new home. Enter into the living room which is connected to both the dining and family room areas. The dining room has original hardwoods. This cozy layout allows you the ability to entertain as well as have your own space. There is a full bath on the first floor as well as one on the 2nd floor. The kitchen has a galley style kitchen as well as a separate area for your kitchen table. The kitchen was recently updated and opens out to the wonderful sun room. There is a gas fireplace that warms up this area for those chilly nights and makes for year round enjoyment. The backyard is an oasis. Lots of mature trees, a pond and fully fenced yard with space to enjoy the double lot. This is not a small yard at all. There are two bedrooms upstairs with a full bath. The one bedroom has a great walk in closet. The other bedroom has original hardwoods. The family room used to be a full bedroom, so if you need a 1st floor bedroom, it's easily converted back. You would still have a family room in the back of the home on the sun room. There is a full basement with a french drain system and a 1 car detached garage. There is off street parking for 3 cars. New carpet was installed in the upstairs bedroom to the left as well as the family room. Easy change to add a third bedroom to the third floor if you choose. Motivated sellers. Easy access to Philadelphia and to area restaurants, schools, shopping, public transportation and much more. Great school system. Close to the police station. Selling as-is at current price.
Location
State NJ
County Camden
Area Mt Ephraim Boro (20425)
Zoning RESID
Rooms
Other Rooms Living Room, Dining Room, Primary Bedroom, Kitchen, Family Room, Bedroom 1, Laundry, Other, Attic
Basement Full, Unfinished
Interior
Interior Features Ceiling Fan(s), Attic/House Fan, Stall Shower, Kitchen - Eat-In
Hot Water Natural Gas
Heating Gas, Baseboard
Cooling Wall Unit
Flooring Wood, Fully Carpeted, Vinyl, Tile/Brick
Fireplaces Number 1
Fireplaces Type Gas/Propane
Equipment Built-In Microwave
Fireplace Y
Window Features Bay/Bow,Replacement
Appliance Built-In Microwave
Heat Source Natural Gas
Laundry Basement
Exterior
Garage Spaces 4.0
Utilities Available Cable TV
Water Access N
Roof Type Pitched,Shingle
Accessibility None
Total Parking Spaces 4
Garage Y
Building
Lot Description Level, Trees/Wooded, Front Yard, Rear Yard
Story 2
Sewer Public Sewer
Water Public
Architectural Style Colonial
Level or Stories 2
Additional Building Above Grade
New Construction N
Schools
High Schools Audubon Jr-Sr
School District Audubon Public Schools
Others
Senior Community No
Tax ID 25-00056-00004 02
Ownership Fee Simple
Read Less Info
Want to know what your home might be worth? Contact us for a FREE valuation!

Our team is ready to help you sell your home for the highest possible price ASAP

Bought with Richard P Bradford • Connection Realtors

"My job is to find and attract mastery-based agents to the office, protect the culture, and make sure everyone is happy! "






