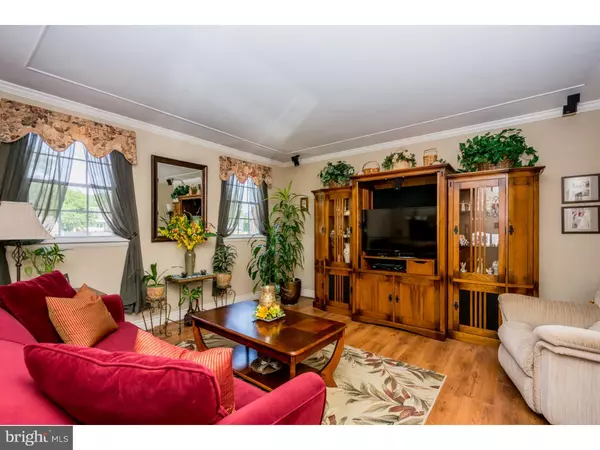$217,500
$221,900
2.0%For more information regarding the value of a property, please contact us for a free consultation.
4 Beds
2 Baths
2,136 SqFt
SOLD DATE : 12/16/2016
Key Details
Sold Price $217,500
Property Type Single Family Home
Sub Type Detached
Listing Status Sold
Purchase Type For Sale
Square Footage 2,136 sqft
Price per Sqft $101
Subdivision Glen Oaks
MLS Listing ID 1002461402
Sold Date 12/16/16
Style Colonial,Bi-level
Bedrooms 4
Full Baths 2
HOA Y/N N
Abv Grd Liv Area 2,136
Originating Board TREND
Year Built 1972
Annual Tax Amount $7,830
Tax Year 2016
Lot Size 9,375 Sqft
Acres 0.22
Lot Dimensions 75X125
Property Description
Mr. and Mrs. Clean live here! Welcome to 5 Constitution Rd in desirable Glen Oaks! Pristine 4 bedroom, 2 full bath Bi-Level home features over 2100 square feet of maintenance free living space. Enter in the foyer and a few short steps up to the main level of the home and you'll be greeted by a large, inviting living room that flows to a formal dining space with sliding glass doors leading to the deck and resort-like back yard. Eat in kitchen with recessed lighting and large double window is open to the dining room, making entertaining a breeze! We continue with our tour of the upper level to find an upgraded full bath and master bedroom with a decorative ceiling, ceiling fan and two large closets. Two additional bedrooms feature ceiling fans, neutral colors and brand new carpet. Plenty of storage space with the floored attic complete with lighting. The lower level of the home provides even more space to spread out with the 24x22 family room inclusive of a fireplace, bar area and an additional full bath. The lower level bedroom would make a great teen space or in-law quarters. Large laundry room with even more storage walks out to the large garage and back door. Absolutely amazing fully fenced expansive backyard with professional landscaping, shed, a spacious deck and room for a pool make you feel like you are on vacation year round! This home also features new windows (2011), new pavers (2013), custom blinds, new gutters (2012), new concrete pavement and driveway and siding (2011). All outlets and light switches have been replaced too! Quiet community is located within walking distance to Veterans Park, close to several major shopping areas including the new Gloucester Twp Outlets and a short commute to Philadelphia. Make this home yours and be the envy of the neighborhood!
Location
State NJ
County Camden
Area Gloucester Twp (20415)
Zoning RES
Rooms
Other Rooms Living Room, Dining Room, Primary Bedroom, Bedroom 2, Bedroom 3, Kitchen, Family Room, Bedroom 1, Laundry, Other, Attic
Interior
Interior Features Ceiling Fan(s), Attic/House Fan, Kitchen - Eat-In
Hot Water Natural Gas
Heating Gas, Forced Air
Cooling Central A/C
Flooring Wood, Fully Carpeted, Vinyl, Tile/Brick
Fireplaces Number 1
Equipment Built-In Range, Dishwasher
Fireplace Y
Appliance Built-In Range, Dishwasher
Heat Source Natural Gas
Laundry Lower Floor
Exterior
Exterior Feature Deck(s)
Parking Features Garage Door Opener
Garage Spaces 4.0
Fence Other
Utilities Available Cable TV
Water Access N
Roof Type Pitched,Shingle
Accessibility None
Porch Deck(s)
Attached Garage 1
Total Parking Spaces 4
Garage Y
Building
Lot Description Level, Front Yard, Rear Yard
Foundation Brick/Mortar
Sewer Public Sewer
Water Public
Architectural Style Colonial, Bi-level
Additional Building Above Grade
New Construction N
Schools
High Schools Highland Regional
School District Black Horse Pike Regional Schools
Others
Senior Community No
Tax ID 15-10104-00017
Ownership Fee Simple
Acceptable Financing Conventional, VA, FHA 203(b)
Listing Terms Conventional, VA, FHA 203(b)
Financing Conventional,VA,FHA 203(b)
Read Less Info
Want to know what your home might be worth? Contact us for a FREE valuation!

Our team is ready to help you sell your home for the highest possible price ASAP

Bought with Hakan Karahan • HomeSmart First Advantage Realty

"My job is to find and attract mastery-based agents to the office, protect the culture, and make sure everyone is happy! "






