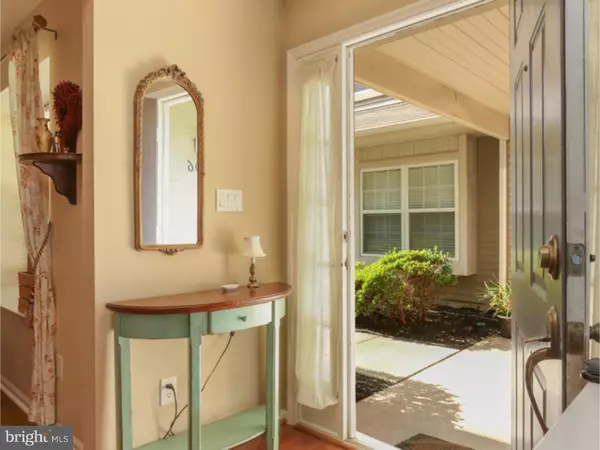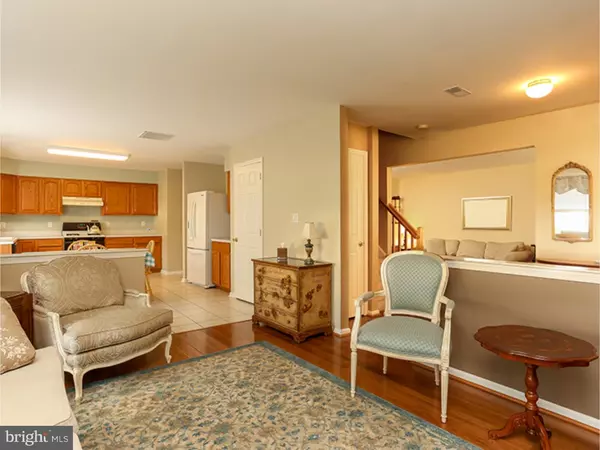$210,000
$217,500
3.4%For more information regarding the value of a property, please contact us for a free consultation.
3 Beds
3 Baths
1,827 SqFt
SOLD DATE : 09/23/2016
Key Details
Sold Price $210,000
Property Type Townhouse
Sub Type Interior Row/Townhouse
Listing Status Sold
Purchase Type For Sale
Square Footage 1,827 sqft
Price per Sqft $114
Subdivision Essex Place
MLS Listing ID 1002455094
Sold Date 09/23/16
Style Traditional
Bedrooms 3
Full Baths 2
Half Baths 1
HOA Fees $175/mo
HOA Y/N N
Abv Grd Liv Area 1,827
Originating Board TREND
Year Built 2001
Annual Tax Amount $5,412
Tax Year 2015
Property Description
Beautifully updated, Expanded Oakmont model, 3 bedroom, 2.5 bath End Unit in desirable Essex Place. Situated at end of a landscaped walkway, Rear Patio faces Open Space. Charming entrance Foyer, Tastefully painted throughout. Features: gleaming Laminate Floors in living room, dining room and familyroom, Gas Fireplace with slate surround, window seats; Oversize Eat-in Kitchen has Brand New dishwasher and faucet, loads of counter space, a full Pantry, ceramic Tile floors; extra storage closet, half bath and sliders to patio; Second floor Master Bedroom has Brand New Carpet, Walk-in closet, and is roomy enough for a King bed, en-suite Master Bathroom has Jacuzzi tub, tile surround and ceramic floors; 2 other spacious bedrooms offer large double closets and new carpeting; Upstairs laundry room with New Washer and Dryer. Conveniently located near major highways, shopping and dining. Schedule your showing today!
Location
State NJ
County Burlington
Area Mount Laurel Twp (20324)
Zoning RESID
Direction Northeast
Rooms
Other Rooms Living Room, Dining Room, Primary Bedroom, Bedroom 2, Kitchen, Family Room, Bedroom 1, Attic
Interior
Interior Features Primary Bath(s), Butlers Pantry, WhirlPool/HotTub, Sprinkler System, Kitchen - Eat-In
Hot Water Natural Gas
Heating Gas, Forced Air
Cooling Central A/C
Flooring Tile/Brick
Fireplaces Number 1
Equipment Oven - Self Cleaning, Dishwasher, Disposal
Fireplace Y
Window Features Bay/Bow
Appliance Oven - Self Cleaning, Dishwasher, Disposal
Heat Source Natural Gas
Laundry Upper Floor
Exterior
Amenities Available Tot Lots/Playground
Water Access N
Accessibility None
Garage N
Building
Story 2
Sewer Public Sewer
Water Public
Architectural Style Traditional
Level or Stories 2
Additional Building Above Grade
New Construction N
Schools
High Schools Lenape
School District Lenape Regional High
Others
HOA Fee Include Common Area Maintenance,Ext Bldg Maint,Lawn Maintenance,Snow Removal,All Ground Fee
Senior Community No
Tax ID 24-00301 21-00034 02-C2006
Ownership Condominium
Read Less Info
Want to know what your home might be worth? Contact us for a FREE valuation!

Our team is ready to help you sell your home for the highest possible price ASAP

Bought with Nancy M Schumacher • RE/MAX Connection-Medford

"My job is to find and attract mastery-based agents to the office, protect the culture, and make sure everyone is happy! "






