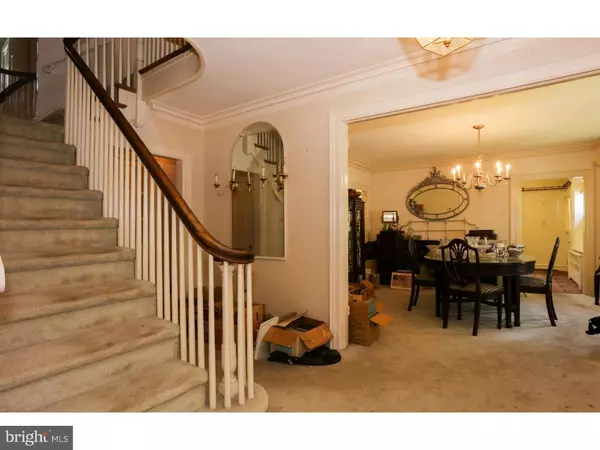$193,500
$189,900
1.9%For more information regarding the value of a property, please contact us for a free consultation.
6 Beds
5 Baths
3,840 SqFt
SOLD DATE : 08/19/2016
Key Details
Sold Price $193,500
Property Type Single Family Home
Sub Type Twin/Semi-Detached
Listing Status Sold
Purchase Type For Sale
Square Footage 3,840 sqft
Price per Sqft $50
Subdivision Wynnefield
MLS Listing ID 1002436340
Sold Date 08/19/16
Style Colonial
Bedrooms 6
Full Baths 3
Half Baths 2
HOA Y/N N
Abv Grd Liv Area 3,840
Originating Board TREND
Year Built 1925
Annual Tax Amount $3,306
Tax Year 2016
Lot Size 5,030 Sqft
Acres 0.12
Lot Dimensions 30X169
Property Description
Welcome to this stately 5-6 Bedroom Twin on a shady boulevard along Fairmount Park. Great opportunity to take part in revitalization in one of Philadelphia's most charming neighborhoods. Buyers are taking advantage of great prices to own spectacular homes. Charming heated Sun Room at front of the house. Living Room, Dining Room and Breakfast Room with original details, including crown molding. Hard wood floors through out. Two full baths on the second floor including Master Suite. Third floor has 2 additional Bedrooms with great natural light, and either a sixth Bedroom or great storage walk-in closet. Gorgeous stairway. Skylight rains light from above. Property being sold "As-Is."
Location
State PA
County Philadelphia
Area 19131 (19131)
Zoning RSD3
Rooms
Other Rooms Living Room, Dining Room, Primary Bedroom, Bedroom 2, Bedroom 3, Kitchen, Bedroom 1, Other
Basement Full
Interior
Interior Features Primary Bath(s), Kitchen - Island, Dining Area
Hot Water Natural Gas
Heating Gas, Hot Water
Cooling None
Flooring Wood, Fully Carpeted, Tile/Brick
Fireplace N
Heat Source Natural Gas
Laundry Basement
Exterior
Garage Spaces 2.0
Water Access N
Accessibility None
Attached Garage 1
Total Parking Spaces 2
Garage Y
Building
Story 3+
Sewer Public Sewer
Water Public
Architectural Style Colonial
Level or Stories 3+
Additional Building Above Grade
New Construction N
Schools
School District The School District Of Philadelphia
Others
Senior Community No
Tax ID 521102200
Ownership Fee Simple
Read Less Info
Want to know what your home might be worth? Contact us for a FREE valuation!

Our team is ready to help you sell your home for the highest possible price ASAP

Bought with Seth Floyd • Sell Fast Realty

"My job is to find and attract mastery-based agents to the office, protect the culture, and make sure everyone is happy! "






