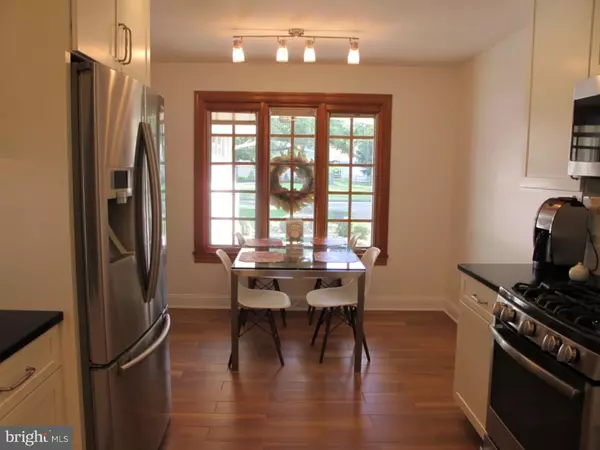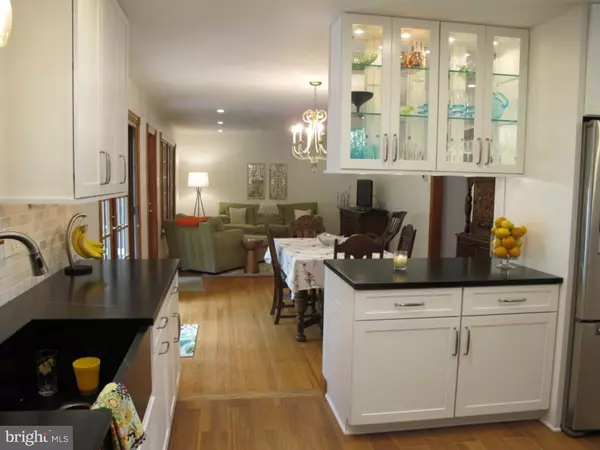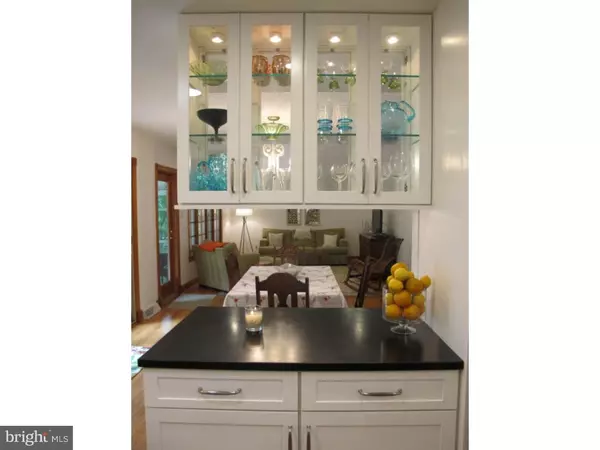$532,000
$579,000
8.1%For more information regarding the value of a property, please contact us for a free consultation.
4 Beds
3 Baths
1,990 SqFt
SOLD DATE : 09/28/2016
Key Details
Sold Price $532,000
Property Type Single Family Home
Sub Type Detached
Listing Status Sold
Purchase Type For Sale
Square Footage 1,990 sqft
Price per Sqft $267
Subdivision None Available
MLS Listing ID 1002439596
Sold Date 09/28/16
Style Ranch/Rambler
Bedrooms 4
Full Baths 3
HOA Y/N N
Abv Grd Liv Area 1,990
Originating Board TREND
Year Built 1957
Annual Tax Amount $10,794
Tax Year 2015
Lot Size 0.280 Acres
Acres 0.28
Lot Dimensions 58X211
Property Description
Expanded 4BR, 3 full bath ranch. Fully updated and well maintained. Nearly 2000 sq feet on main floor plus full, functional basement. Living Room opens to screened porch, Dining Room has French doors with retractable screen which open to spacious deck to create a tranquil indoor-outdoor space. LR and DR flow seamlessly into newly updated eat-In kitchen (2015) with 42 inch white shaker-style cabinets, soapstone farmhouse sink and countertops, marble subway tile backsplash, GE Profile dual fuel range, GE Profile microwave, Bosch DW, no-touch faucet, LED under cabinet lighting, and under-cabinet power strips. Kitchen has both front yard and backyard views. In-law suite or second MBr has sliders which also open to back deck and private backyard. Updated main bath has double sinks, marble top, and Moen single handle fixtures. Bath in original master bedroom has custom vanity, marble and natural quartz top, Hansgrohe single handle fixtures. Hardwood floors, Andersen and Pella windows and doors throughout. Lovely wood 6-panel doors and wood trim. Both MBrs have 2 double closets, double closet in each of other 2 BRs, 2 closets in Foyer. Large portion (27ft x 27ft) of basement is finished with mini-kitchen, bamboo flooring, and natural light, provides additional living space - great for play room, family room, yoga, and home office. The basement keeps going - spacious laundry, 3 benches in workshop, and storage area in unfinished area. Oversized 2-car attached garage has insulated door (2008), new energy-efficient window (2014), LED lighting, and insulated door (2014) from garage to mud room. Mud room has washer and dryer hook-ups for optional one-floor living. Additional storage in 4 foot high finished crawl space (20x20). Other updates include zoned Trane high efficiency gas HVAC (2009) with programmable thermostats, gas hot water heater (2009), attic insulation (2015), gutters and downspouts (2014), low profile LED recessed lighting (2015). This home is located on a quiet tree-lined with large fenced backyard with playset. Conveniently located to downtown Haddonfield, close to Cooper River Park, easy access to PATCO speedline, bridges to Philadelphia, plenty of shopping and dining. Tatem Elementary, Central Middle School, Haddonfield High School. Shown by appointment.
Location
State NJ
County Camden
Area Haddonfield Boro (20417)
Zoning RES
Rooms
Other Rooms Living Room, Dining Room, Primary Bedroom, Bedroom 2, Bedroom 3, Kitchen, Family Room, Bedroom 1, Laundry, Attic
Basement Full
Interior
Interior Features Primary Bath(s), Skylight(s), Ceiling Fan(s), Attic/House Fan, Wet/Dry Bar, Stall Shower, Kitchen - Eat-In
Hot Water Natural Gas
Heating Gas, Forced Air, Zoned, Energy Star Heating System
Cooling Central A/C, Energy Star Cooling System
Flooring Wood, Tile/Brick
Equipment Built-In Range, Oven - Self Cleaning, Dishwasher, Refrigerator, Disposal, Built-In Microwave
Fireplace N
Window Features Energy Efficient
Appliance Built-In Range, Oven - Self Cleaning, Dishwasher, Refrigerator, Disposal, Built-In Microwave
Heat Source Natural Gas
Laundry Main Floor, Basement
Exterior
Exterior Feature Deck(s), Porch(es)
Parking Features Inside Access, Garage Door Opener, Oversized
Garage Spaces 5.0
Utilities Available Cable TV
Water Access N
Roof Type Pitched,Shingle
Accessibility None
Porch Deck(s), Porch(es)
Attached Garage 2
Total Parking Spaces 5
Garage Y
Building
Lot Description Front Yard, Rear Yard
Story 1
Foundation Brick/Mortar
Sewer Public Sewer
Water Public
Architectural Style Ranch/Rambler
Level or Stories 1
Additional Building Above Grade
New Construction N
Schools
Elementary Schools J Fithian Tatem
Middle Schools Haddonfield
High Schools Haddonfield Memorial
School District Haddonfield Borough Public Schools
Others
Senior Community No
Tax ID 17-00001 01-00025
Ownership Fee Simple
Read Less Info
Want to know what your home might be worth? Contact us for a FREE valuation!

Our team is ready to help you sell your home for the highest possible price ASAP

Bought with Non Subscribing Member • Non Member Office

"My job is to find and attract mastery-based agents to the office, protect the culture, and make sure everyone is happy! "






