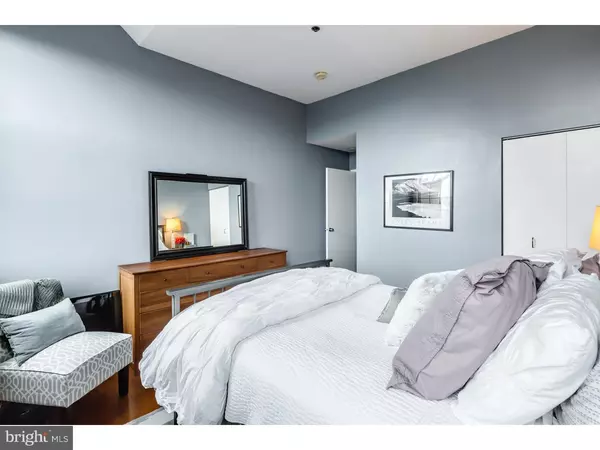$335,000
$350,000
4.3%For more information regarding the value of a property, please contact us for a free consultation.
1 Bed
1 Bath
790 SqFt
SOLD DATE : 08/01/2016
Key Details
Sold Price $335,000
Property Type Single Family Home
Sub Type Unit/Flat/Apartment
Listing Status Sold
Purchase Type For Sale
Square Footage 790 sqft
Price per Sqft $424
Subdivision Old City
MLS Listing ID 1002426046
Sold Date 08/01/16
Style Contemporary
Bedrooms 1
Full Baths 1
HOA Fees $472/mo
HOA Y/N N
Abv Grd Liv Area 790
Originating Board TREND
Year Built 1952
Annual Tax Amount $2,492
Tax Year 2016
Property Description
Welcome to Bridgeview Condos, a charming warehouse converted into a friendly loft community situated on a classic cobblestone street in Philadelphia's most historic and boutique centric neighborhood, Old City. Bridgeview has many amenities including a doorman, community roof deck, and a thriving condo association that hosts a variety of social events for residents. On the top floor discover your future abode, a stunning, lovingly renovated, top of the line unit with a GARAGE parking space. Rarely offered, this particular unit is extremely convenient coming and going. The parking spot is very close to the elevator and so is the unit door. Being at the top and north side of the building protects this unit from street, highway and bridge noise and enjoys expansive river views accentuated by fireworks from all along the river and north Philly on New Year's Eve and summer holidays. Step inside to experience the newly painted walls, soaring ceilings, and 8' tall windows. Be welcomed by a formal foyer with 2 closets. Pass the new stainless and stone chef's kitchen with incredible upgrades including high end Frigidaire appliances (full size dishwasher and venting microwave), Italian glass mosaic back splash, wine storage and under cabinet lighting. Enjoy the benefit of having your breakfast at the stone counter or allotting some space from your expansive living room for a formal dining area. Be enchanted by the exposed brick walls and the ceiling height only loft living allows, and the gleaming, new hardwood floors. In the winters be toasted by your auxiliary secondary heat system. Speaking of warm, the renovated spa-like bathroom features radiant heat floors. Additionally, you'll enjoy a glamorous shower with glass surround, natural stone tile, and convenient, self-venting, energy efficient laundry facility. Find multiple closets throughout the home for ample storage PLUS an additional private storage closet down the hall. The lofty oversized window and exposed brick theme continues in the spacious bedroom and beyond to the bonus room/bedroom/den/office/home gym/nursery/dressing room/yoga studio/whatever you make of it. The only reason we're not marketing this property as a 2-bedroom unit is the lack of private entrance to the 2nd room, however the square footage and the use is there. This property is in pristine condition. Why deal with contractors and cash improvements when you can have everything you want right now?
Location
State PA
County Philadelphia
Area 19106 (19106)
Zoning CMX3
Direction North
Rooms
Other Rooms Living Room, Dining Room, Primary Bedroom, Kitchen
Interior
Interior Features Kitchen - Island
Hot Water Electric
Heating Electric, Heat Pump - Gas BackUp, Forced Air, Baseboard, Radiant, Zoned
Cooling Central A/C
Flooring Wood
Fireplace N
Heat Source Electric
Laundry Main Floor
Exterior
Exterior Feature Roof
Parking Features Inside Access, Garage Door Opener, Oversized
Garage Spaces 1.0
Utilities Available Cable TV
Water Access N
Roof Type Flat
Accessibility Mobility Improvements
Porch Roof
Attached Garage 1
Total Parking Spaces 1
Garage Y
Building
Sewer Public Sewer
Water Public
Architectural Style Contemporary
Additional Building Above Grade
Structure Type Cathedral Ceilings,9'+ Ceilings
New Construction N
Schools
School District The School District Of Philadelphia
Others
Pets Allowed Y
HOA Fee Include Common Area Maintenance,Ext Bldg Maint,Snow Removal,Trash,Water,Sewer,Management,Alarm System
Senior Community No
Tax ID 888056782
Ownership Condominium
Pets Allowed Case by Case Basis
Read Less Info
Want to know what your home might be worth? Contact us for a FREE valuation!

Our team is ready to help you sell your home for the highest possible price ASAP

Bought with Dara Rahill • BHHS Fox & Roach-Center City Walnut

"My job is to find and attract mastery-based agents to the office, protect the culture, and make sure everyone is happy! "






