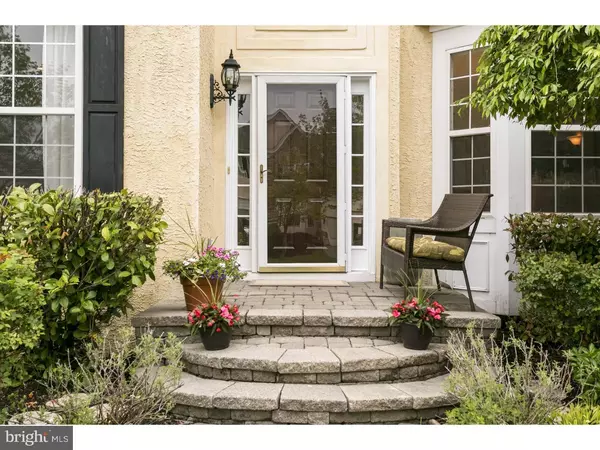$476,000
$485,000
1.9%For more information regarding the value of a property, please contact us for a free consultation.
4 Beds
4 Baths
3,174 SqFt
SOLD DATE : 09/16/2016
Key Details
Sold Price $476,000
Property Type Single Family Home
Sub Type Detached
Listing Status Sold
Purchase Type For Sale
Square Footage 3,174 sqft
Price per Sqft $149
Subdivision Bedford Walk Estates
MLS Listing ID 1002426062
Sold Date 09/16/16
Style Colonial,French
Bedrooms 4
Full Baths 3
Half Baths 1
HOA Fees $20/ann
HOA Y/N Y
Abv Grd Liv Area 3,174
Originating Board TREND
Year Built 1999
Annual Tax Amount $12,355
Tax Year 2015
Lot Size 8,750 Sqft
Acres 0.2
Lot Dimensions 0X0
Property Description
Set amidst towering trees and lush landscaping, this Solebury Provincial model is ready for immediate occupancy. A soaring, two-story foyer provides a dramatic entrance to this home. Flanked on either side by the formal living and dining rooms, the foyer creates a central access from which to access the first floor. Custom ceramic tile graces the foyer, Dining room, and Kitchen, while wide-plank hardwoods grace the remainder of the first level. The formal dining Room will be a favorite spot for entertaining w/its ample proportions, charming Bay Window, and in wall Stereo speakers. A recently remodeled powder room is located just off the foyer. The kitchen is sure to please even the fussiest cook. Offering upgraded 42" cabs.,granite counters, recessed lighting, & top of the line appliances, meal prep will be a snap! The Sun drenched expanded breakfast area is a wonderful place in which to enjoy a meal. The walk-in pantry allows for tons of storage.A first floor study offers a quite respite away from the activity in the home. The towering two-story family room boasts a dramatic "wall of windows" & a gas f.p. w/upgraded mantle & surround. Relax on the custom deck and take in the sweeping vistas of the lush landscaping and numerous specimen plantings. Upstairs, find four bedrooms and two full baths. The master suite is truly sumptuous. Boasting an updated bath w/garden tub, two walk in closets, tray ceiling, recessed lighting, & a relaxing sitting room, this is obviously an area meant for relaxation and rejuvenation. A full finished basement w/full bath is an added bonus. Consisting of a games area, exercise room with 6'x6' Sauna, wet bar w/Kegerator, & media room the basement is the ideal setting for entertaining all of your friends and family. Bedford Walk Estates is conveniently located to all major transportation routes and world class shopping. Additional highlights include two zone HVAC (new 1st floor zone),recessed lighting throughout, remodeled hall bath, whole house stereo system, and a neural decor. Rarely do homes come onto the market in this neighborhood. Don't miss out on your chance to own this standout residence. Welcome Home.
Location
State NJ
County Burlington
Area Mount Laurel Twp (20324)
Zoning RES
Rooms
Other Rooms Living Room, Dining Room, Primary Bedroom, Bedroom 2, Bedroom 3, Kitchen, Family Room, Bedroom 1, Other
Basement Full, Fully Finished
Interior
Interior Features Primary Bath(s), Kitchen - Island, Butlers Pantry, Skylight(s), Ceiling Fan(s), Attic/House Fan, WhirlPool/HotTub, Sauna, Stall Shower, Dining Area
Hot Water Natural Gas
Heating Gas, Forced Air, Zoned, Energy Star Heating System, Programmable Thermostat
Cooling Central A/C, Energy Star Cooling System
Flooring Wood, Fully Carpeted, Tile/Brick
Fireplaces Number 1
Fireplaces Type Gas/Propane
Equipment Built-In Range, Oven - Self Cleaning, Dishwasher, Disposal, Energy Efficient Appliances, Built-In Microwave
Fireplace Y
Window Features Bay/Bow
Appliance Built-In Range, Oven - Self Cleaning, Dishwasher, Disposal, Energy Efficient Appliances, Built-In Microwave
Heat Source Natural Gas
Laundry Main Floor
Exterior
Exterior Feature Deck(s)
Parking Features Inside Access, Garage Door Opener
Garage Spaces 5.0
Fence Other
Utilities Available Cable TV
Water Access N
Accessibility None
Porch Deck(s)
Total Parking Spaces 5
Garage N
Building
Story 2
Sewer Public Sewer
Water Public
Architectural Style Colonial, French
Level or Stories 2
Additional Building Above Grade
Structure Type Cathedral Ceilings,9'+ Ceilings,High
New Construction N
Schools
Middle Schools Thomas E. Harrington
School District Mount Laurel Township Public Schools
Others
Senior Community No
Tax ID 24-00313 01-00009
Ownership Fee Simple
Security Features Security System
Acceptable Financing Conventional, VA
Listing Terms Conventional, VA
Financing Conventional,VA
Read Less Info
Want to know what your home might be worth? Contact us for a FREE valuation!

Our team is ready to help you sell your home for the highest possible price ASAP

Bought with Teresa M McKenna • Pat McKenna Realtors

"My job is to find and attract mastery-based agents to the office, protect the culture, and make sure everyone is happy! "






