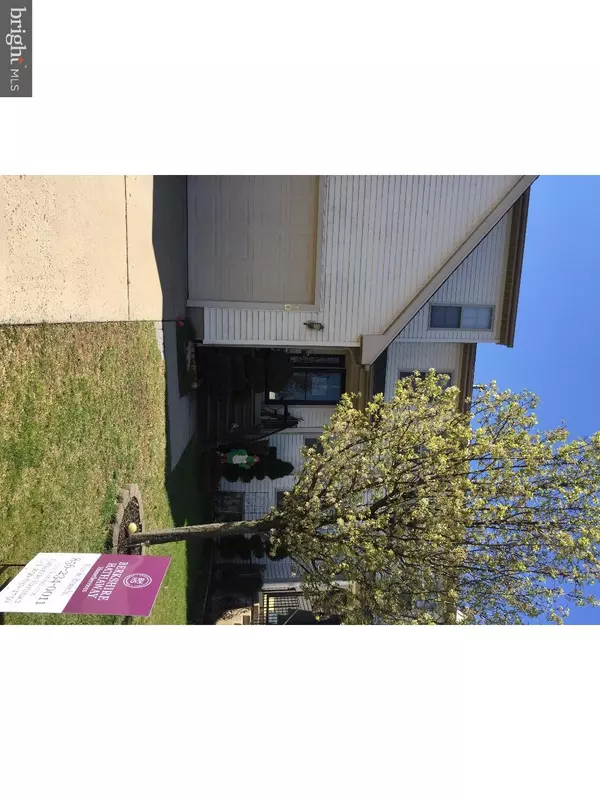$217,500
$229,000
5.0%For more information regarding the value of a property, please contact us for a free consultation.
3 Beds
3 Baths
1,476 SqFt
SOLD DATE : 10/14/2016
Key Details
Sold Price $217,500
Property Type Townhouse
Sub Type Interior Row/Townhouse
Listing Status Sold
Purchase Type For Sale
Square Footage 1,476 sqft
Price per Sqft $147
Subdivision Summerhill
MLS Listing ID 1002412630
Sold Date 10/14/16
Style Traditional
Bedrooms 3
Full Baths 2
Half Baths 1
HOA Fees $59/qua
HOA Y/N N
Abv Grd Liv Area 1,476
Originating Board TREND
Year Built 1995
Annual Tax Amount $6,352
Tax Year 2015
Lot Size 2,592 Sqft
Acres 0.06
Lot Dimensions 24X108
Property Description
This beautifully updated town-home in the very desired Summer Hill development of Delran!!! Excellent school system, family oriented community, sports park and much much more! This home is newly updated with brand new eat-in-kitchen cabinets, granite counter tops, deep stainless steel sink, faucet, microwave and dishwasher, new powder bathroom, new tile floors and vanities in both full bathrooms, freshly painted and more. This nice size 3 bedroom, 2 1/2 bathroom town-home also offer a dining room, living room, 2nd floor laundry room, fully finished basement, ample storage throughout, tiled foyer, backyard with patio, one car garage and more!This is a must see and is centrally located close to Philadelphia, all major highways, shopping and more!!! Call and make an appointment today.
Location
State NJ
County Burlington
Area Delran Twp (20310)
Zoning RES
Rooms
Other Rooms Living Room, Dining Room, Primary Bedroom, Bedroom 2, Kitchen, Bedroom 1, Laundry, Other
Basement Full, Fully Finished
Interior
Interior Features Kitchen - Eat-In
Hot Water Natural Gas
Heating Gas
Cooling Central A/C
Flooring Wood, Fully Carpeted, Tile/Brick
Equipment Dishwasher
Fireplace N
Appliance Dishwasher
Heat Source Natural Gas
Laundry Upper Floor
Exterior
Garage Spaces 2.0
Utilities Available Cable TV
Amenities Available Tot Lots/Playground
Water Access N
Roof Type Shingle
Accessibility None
Total Parking Spaces 2
Garage N
Building
Story 2
Foundation Concrete Perimeter
Sewer Public Sewer
Water Public
Architectural Style Traditional
Level or Stories 2
Additional Building Above Grade
New Construction N
Schools
Elementary Schools Millbridge
Middle Schools Delran
High Schools Delran
School District Delran Township Public Schools
Others
Pets Allowed Y
HOA Fee Include Common Area Maintenance
Senior Community No
Tax ID 10-00118 20-00042
Ownership Fee Simple
Pets Allowed Case by Case Basis
Read Less Info
Want to know what your home might be worth? Contact us for a FREE valuation!

Our team is ready to help you sell your home for the highest possible price ASAP

Bought with Francis McCartney • Long & Foster Real Estate, Inc.

"My job is to find and attract mastery-based agents to the office, protect the culture, and make sure everyone is happy! "






