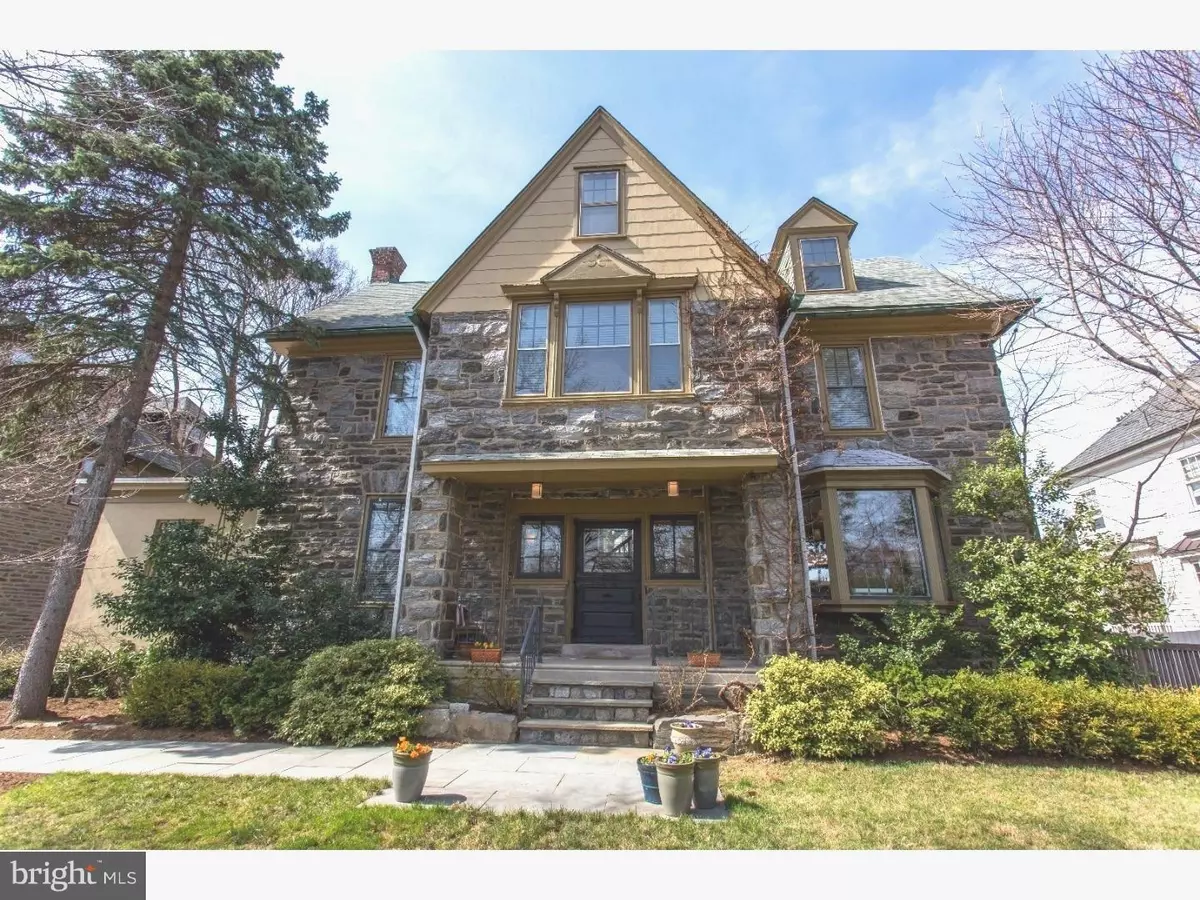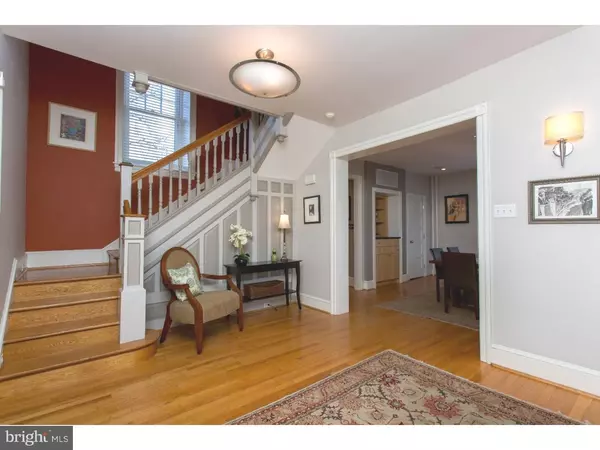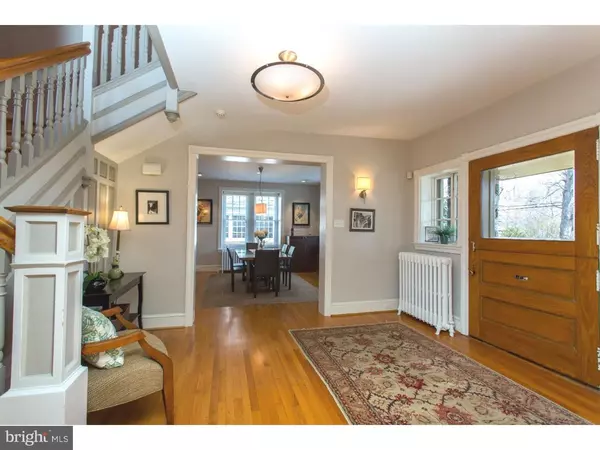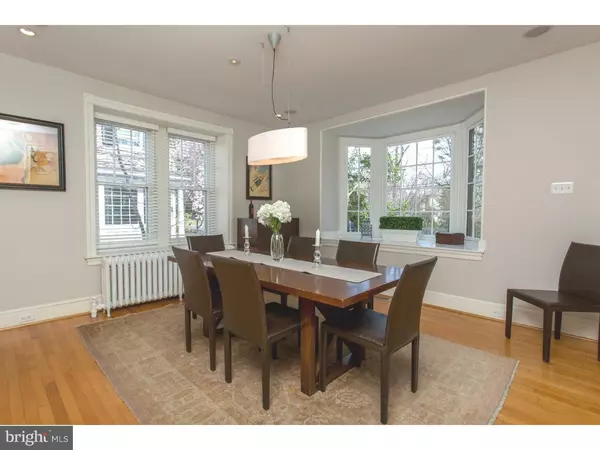$672,500
$675,000
0.4%For more information regarding the value of a property, please contact us for a free consultation.
5 Beds
4 Baths
3,059 SqFt
SOLD DATE : 09/02/2016
Key Details
Sold Price $672,500
Property Type Single Family Home
Sub Type Detached
Listing Status Sold
Purchase Type For Sale
Square Footage 3,059 sqft
Price per Sqft $219
Subdivision Wyndmoor
MLS Listing ID 1002404834
Sold Date 09/02/16
Style Colonial
Bedrooms 5
Full Baths 3
Half Baths 1
HOA Y/N N
Abv Grd Liv Area 3,059
Originating Board TREND
Year Built 1900
Annual Tax Amount $10,057
Tax Year 2016
Lot Size 10,360 Sqft
Acres 0.24
Lot Dimensions 74
Property Description
Welcome to this move in ready, circa 1900 home in desirable Wyndmoor. This home and surrounding landscaping were sensibly renovated from top to bottom for today's modern living without compromising the home's original character. The first floor features a new gourmet kitchen with maple cabinetry, soapstone countertops and stainless steel appliances, living room with stone fireplace, dining room with generous bay window, and sunny bonus room. Adjacent to the kitchen is a mud/laundry room with attached powder room. The kitchen overlooks an expansive deck and a flat, fenced back yard, perfect for playing and entertaining! On the second floor you will find a master suite with built-ins, a walk-in closet and master bath addition and a second bedroom with newly renovated en suite private bath. The third floor, completed in 2016, is home to three additional bedrooms and an updated hall bath. Other high quality interior improvements include installation of 3 zone air conditioning system, upgraded electrical and plumbing throughout, hardwired home media system throughout, refinished hardwood floors, new carpeting, basement waterproofing and high density spray foam insulation throughout that provides a quiet interior setting. There is also a detached two car garage and new driveway with ample turnaround room in the front and back! This home is conveniently located within walking distance to several area playgrounds, Chestnut Hill, shops, restaurants, and transportation with Springfield Township public schools.
Location
State PA
County Montgomery
Area Springfield Twp (10652)
Zoning A
Rooms
Other Rooms Living Room, Dining Room, Primary Bedroom, Bedroom 2, Bedroom 3, Kitchen, Family Room, Bedroom 1, Laundry, Other
Basement Full, Drainage System
Interior
Interior Features Primary Bath(s), Kitchen - Island, Butlers Pantry, Stall Shower, Kitchen - Eat-In
Hot Water Natural Gas
Heating Gas, Hot Water, Radiator, Programmable Thermostat
Cooling Central A/C
Flooring Wood, Fully Carpeted, Tile/Brick
Fireplaces Number 1
Fireplaces Type Stone
Equipment Built-In Range, Oven - Wall, Oven - Self Cleaning, Dishwasher, Disposal, Energy Efficient Appliances, Built-In Microwave
Fireplace Y
Window Features Bay/Bow,Energy Efficient,Replacement
Appliance Built-In Range, Oven - Wall, Oven - Self Cleaning, Dishwasher, Disposal, Energy Efficient Appliances, Built-In Microwave
Heat Source Natural Gas
Laundry Main Floor
Exterior
Exterior Feature Deck(s), Porch(es)
Parking Features Garage Door Opener
Garage Spaces 5.0
Fence Other
Utilities Available Cable TV
Water Access N
Roof Type Pitched,Shingle
Accessibility None
Porch Deck(s), Porch(es)
Total Parking Spaces 5
Garage Y
Building
Lot Description Level, Front Yard, Rear Yard
Story 3+
Sewer Public Sewer
Water Public
Architectural Style Colonial
Level or Stories 3+
Additional Building Above Grade
New Construction N
Schools
Middle Schools Springfield Township
High Schools Springfield Township
School District Springfield Township
Others
Senior Community No
Tax ID 52-00-18343-001
Ownership Fee Simple
Security Features Security System
Read Less Info
Want to know what your home might be worth? Contact us for a FREE valuation!

Our team is ready to help you sell your home for the highest possible price ASAP

Bought with Mary E Hurtado • RE/MAX Executive Realty
"My job is to find and attract mastery-based agents to the office, protect the culture, and make sure everyone is happy! "






